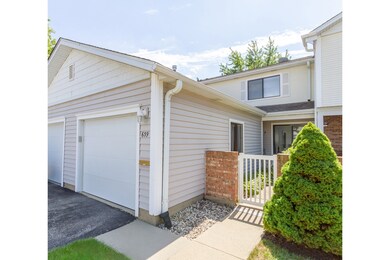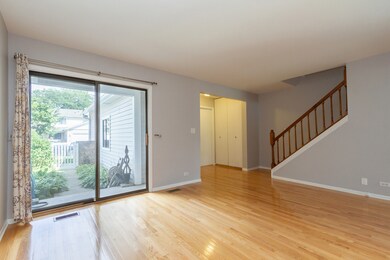
639 Surfside Point Unit 639 Schaumburg, IL 60194
East Schaumburg NeighborhoodEstimated Value: $258,000 - $300,000
Highlights
- Wood Flooring
- Walk-In Pantry
- Breakfast Bar
- Everett Dirksen Elementary School Rated A-
- Attached Garage
- Patio
About This Home
As of October 2020**MULTIPLE OFFERS RECEIVED, CALLING FOR HIGHEST & BEST BY FRI 09/04 AT 9 AM** Move right in to this beautiful Schaumburg townhome with a full finished basement! Enter to the bright and open combined living/dining room featuring gorgeous hardwood floors. Kitchen includes detailed cabinetry, and separate eating area with table space which exits to a private concrete patio - perfect for relaxing! A half bath completes the main floor. Spacious master bedroom has a large closet and access to a shared master/hall bath. Second bedroom is also generously sized and is accented by a chair rail. Finished basement offers even more living space with a lower level family room, the laundry room, and a bedroom! Association fees include access to an outdoor pool! Ideal location in a quiet neighborhood, yet close to shopping, dining, and other amenities. Near multiple parks and nature preserves with walking/biking trails. Highly rated Schaumburg schools! This one won't last!
Last Agent to Sell the Property
Legacy Properties, A Sarah Leonard Company, LLC License #475122634 Listed on: 09/01/2020
Last Buyer's Agent
@properties Christie's International Real Estate License #475124564

Property Details
Home Type
- Condominium
Est. Annual Taxes
- $5,879
Year Built
- 1976
Lot Details
- 3.87
HOA Fees
- $315 per month
Parking
- Attached Garage
- Garage Door Opener
- Driveway
- Parking Included in Price
- Garage Is Owned
Home Design
- Slab Foundation
- Asphalt Shingled Roof
- Vinyl Siding
Interior Spaces
- Primary Bathroom is a Full Bathroom
- Dining Area
- Storage
- Finished Basement
- Basement Fills Entire Space Under The House
Kitchen
- Breakfast Bar
- Walk-In Pantry
- Oven or Range
- Dishwasher
- Disposal
Flooring
- Wood
- Laminate
Laundry
- Dryer
- Washer
Home Security
Outdoor Features
- Patio
Utilities
- Forced Air Heating and Cooling System
- Heating System Uses Gas
Community Details
Pet Policy
- Pets Allowed
Additional Features
- Common Area
- Storm Screens
Ownership History
Purchase Details
Home Financials for this Owner
Home Financials are based on the most recent Mortgage that was taken out on this home.Purchase Details
Home Financials for this Owner
Home Financials are based on the most recent Mortgage that was taken out on this home.Purchase Details
Home Financials for this Owner
Home Financials are based on the most recent Mortgage that was taken out on this home.Purchase Details
Home Financials for this Owner
Home Financials are based on the most recent Mortgage that was taken out on this home.Purchase Details
Home Financials for this Owner
Home Financials are based on the most recent Mortgage that was taken out on this home.Similar Homes in Schaumburg, IL
Home Values in the Area
Average Home Value in this Area
Purchase History
| Date | Buyer | Sale Price | Title Company |
|---|---|---|---|
| Wang Yingying | $201,000 | Chicago Title | |
| Chicago Tabernacle Of Assemblies Of God | $84,500 | Chicago Title | |
| Bosak Gabriela | $213,000 | Attorneys Title Guaranty Fun | |
| Brown Brandon | $167,000 | -- | |
| Thaker Sharad P | $129,000 | Professional National Title |
Mortgage History
| Date | Status | Borrower | Loan Amount |
|---|---|---|---|
| Previous Owner | Wang Yingying | $150,000 | |
| Previous Owner | Chicago Tabernacle Of Assemblies Of God | $86,275 | |
| Previous Owner | Bosak Gabriela | $97,500 | |
| Previous Owner | Bosak Gabriela | $145,000 | |
| Previous Owner | Bosak Gabriela | $170,000 | |
| Previous Owner | Bosak Gabriela | $170,400 | |
| Previous Owner | Bosak Gabriela | $21,300 | |
| Previous Owner | Brown Brandon | $133,600 | |
| Previous Owner | Thaker Sharad P | $100,000 |
Property History
| Date | Event | Price | Change | Sq Ft Price |
|---|---|---|---|---|
| 10/23/2020 10/23/20 | Sold | $201,000 | +0.5% | -- |
| 09/04/2020 09/04/20 | Pending | -- | -- | -- |
| 09/01/2020 09/01/20 | For Sale | $200,000 | 0.0% | -- |
| 06/18/2018 06/18/18 | Rented | $1,525 | 0.0% | -- |
| 06/11/2018 06/11/18 | Under Contract | -- | -- | -- |
| 06/01/2018 06/01/18 | For Rent | $1,525 | +1.7% | -- |
| 07/11/2017 07/11/17 | Rented | $1,500 | 0.0% | -- |
| 07/06/2017 07/06/17 | Under Contract | -- | -- | -- |
| 06/29/2017 06/29/17 | Price Changed | $1,500 | -7.7% | -- |
| 06/02/2017 06/02/17 | For Rent | $1,625 | +1.6% | -- |
| 06/21/2016 06/21/16 | Rented | $1,600 | 0.0% | -- |
| 06/08/2016 06/08/16 | Under Contract | -- | -- | -- |
| 06/01/2016 06/01/16 | For Rent | $1,600 | -- | -- |
Tax History Compared to Growth
Tax History
| Year | Tax Paid | Tax Assessment Tax Assessment Total Assessment is a certain percentage of the fair market value that is determined by local assessors to be the total taxable value of land and additions on the property. | Land | Improvement |
|---|---|---|---|---|
| 2024 | $5,879 | $20,989 | $5,262 | $15,727 |
| 2023 | $5,701 | $20,989 | $5,262 | $15,727 |
| 2022 | $5,701 | $20,989 | $5,262 | $15,727 |
| 2021 | $5,024 | $16,577 | $6,742 | $9,835 |
| 2020 | $4,938 | $16,577 | $6,742 | $9,835 |
| 2019 | $4,939 | $18,428 | $6,742 | $11,686 |
| 2018 | $3,775 | $12,579 | $5,673 | $6,906 |
| 2017 | $3,716 | $12,579 | $5,673 | $6,906 |
| 2016 | $3,475 | $12,579 | $5,673 | $6,906 |
| 2015 | $3,565 | $11,916 | $4,933 | $6,983 |
| 2014 | $3,526 | $11,916 | $4,933 | $6,983 |
| 2013 | $2,677 | $11,916 | $4,933 | $6,983 |
Agents Affiliated with this Home
-
Sarah Leonard

Seller's Agent in 2020
Sarah Leonard
Legacy Properties, A Sarah Leonard Company, LLC
(224) 239-3966
36 in this area
2,808 Total Sales
-
Stanislawa Talaga

Buyer's Agent in 2020
Stanislawa Talaga
@ Properties
(630) 297-3564
1 in this area
70 Total Sales
-
G
Seller's Agent in 2018
Geri Cox
Rhome Property Management
-
Sid Malladi
S
Buyer's Agent in 2017
Sid Malladi
ARNI Realty Incorporated
(847) 345-8007
5 Total Sales
-
Samar Belgiano

Buyer's Agent in 2016
Samar Belgiano
Samar Belgiano
(630) 240-5700
6 in this area
80 Total Sales
Map
Source: Midwest Real Estate Data (MRED)
MLS Number: MRD10842318
APN: 07-23-103-012-1031
- 724 Whitesail Dr Unit 168D
- 236 N Waterford Dr Unit 11B
- 110 N Waterford Dr Unit 21
- 102 N Waterford Dr Unit 125B
- 600 Stone Circle Ct Unit W2
- 12 N Waterford Dr Unit 130F
- 602 Berkley Ct Unit 2Z
- 604 Bayview Point Unit 41E
- 816 Seers Dr
- 81 Bright Ridge Dr Unit 91
- 121 Chatsworth Cir
- 406 Woodcroft Ln
- 28 Ascot Cir
- 624 Sherwood Ln
- 515 Verde Dr Unit 12C2
- 87 Marble Hill Ct Unit D2
- 620 Ashland St
- 621 Sherwood Ln
- 401 Jason Ln
- 300 Wingate Dr
- 639 Surfside Point Unit 16A
- 639 Surfside Point Unit 639
- 641 Surfside Point Unit 16B
- 637 Surfside Point Unit 17C
- 635 Surfside Point Unit 17CR
- 633 Surfside Point Unit 18A
- 631 Surfside Point Unit 18B
- 636 Surfside Point Unit 20A
- 636 Surfside Point Unit 636
- 640 Surfside Point Unit 21B
- 202 N Waterford Dr Unit 15D
- 202 N Waterford Dr Unit 202
- 202 N Waterford Dr Unit D
- 204 N Waterford Dr Unit 15C
- 634 Surfside Point Unit 19B
- 208 N Waterford Dr Unit 15A
- 206 N Waterford Dr Unit 15B
- 632 Surfside Point Unit 19C
- 642 Surfside Point Unit 21C
- 210 N Waterford Dr Unit 14A






