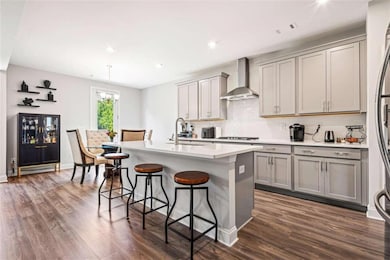639 Tigers Eye Terrace Kennesaw, GA 30144
Sandy Plains NeighborhoodHighlights
- Gated Community
- ENERGY STAR Certified Homes
- Dining Room Seats More Than Twelve
- Nicholson Elementary School Rated A
- Craftsman Architecture
- Clubhouse
About This Home
Live just minutes from KSU in this spacious 4 bed, 4 bath single-family home located in a gated community with a pool! Perfect for students or roommates, this home features a modern kitchen, multiple living areas, a 2-car garage, and a private suite on the lower level. Enjoy the convenience of being close to campus, shops, and dining—plus in-unit laundry and extra security. Available now!
Listing Agent
Keller Williams Realty West Atlanta License #358428 Listed on: 07/23/2025

Home Details
Home Type
- Single Family
Est. Annual Taxes
- $6,644
Year Built
- Built in 2023
Lot Details
- 4,356 Sq Ft Lot
- Property fronts a county road
- Private Yard
Parking
- 2 Car Garage
Home Design
- Craftsman Architecture
- Brick Exterior Construction
- Composition Roof
- Wood Siding
Interior Spaces
- 2,506 Sq Ft Home
- 2-Story Property
- Furnished
- Ceiling height of 9 feet on the lower level
- Factory Built Fireplace
- Gas Log Fireplace
- Insulated Windows
- Family Room with Fireplace
- Dining Room Seats More Than Twelve
- Breakfast Room
- Formal Dining Room
- Home Office
- Loft
- Pull Down Stairs to Attic
- Laundry on upper level
Kitchen
- Open to Family Room
- Microwave
- Dishwasher
- Kitchen Island
- Stone Countertops
- White Kitchen Cabinets
- Disposal
Flooring
- Carpet
- Vinyl
Bedrooms and Bathrooms
- Walk-In Closet
- Dual Vanity Sinks in Primary Bathroom
- Shower Only
Home Security
- Open Access
- Carbon Monoxide Detectors
- Fire and Smoke Detector
Schools
- Nicholson Elementary School
- Mccleskey Middle School
- Kell High School
Utilities
- Central Heating and Cooling System
- High Speed Internet
- Cable TV Available
Additional Features
- ENERGY STAR Certified Homes
- Patio
Listing and Financial Details
- Security Deposit $4,500
- 12 Month Lease Term
- $39 Application Fee
Community Details
Overview
- Property has a Home Owners Association
- Application Fee Required
- Village At Shallowford Subdivision
Recreation
- Community Pool
Pet Policy
- Pets Allowed
Additional Features
- Clubhouse
- Gated Community
Map
Source: First Multiple Listing Service (FMLS)
MLS Number: 7619334
APN: 16-0083-0-068-0
- 702 Smokey Quartz Way
- 706 Smokey Quartz Way
- 714 Smokey Quartz Way
- 4793 Moonstone Trace
- 4778 Moonstone Trace
- 4848 Helga Way NE
- 4781 Lincoln Dr NE
- 5028 Jamie Ct NE
- 735 Jamie Way NE
- 5119 Hill Farm Dr NE
- 515 Dover St
- 294 Farm Ridge Dr NE
- 0 Jamerson Rd NE Unit 7456596
- 256 Sharney Ln NE
- 396 Stockwood Dr
- 1194 Clichy Ct
- 540 Stockwood Dr
- 325 Nesbin Ct NE
- 4669 Blue Topaz Trail
- 4752 Black Onyx Path
- 4781 Moonstone Trace
- 4777 Moonstone Trace
- 773 Farm Creek Rd NE Unit 775
- 5100 Buckline Ct NW
- 4947 Farmstead Ct NE
- 450 Way Bridge Ct NE
- 887 Highland Terrace NE
- 4821 Chapelle Ct
- 873 Highland Terrace NE
- 4811 Nevilly Way
- 911 Highland Terrace NE
- 249 Castleair Dr NE
- 4217 Hunters Green Way NE
- 261 Rustic Ridge Dr NE
- 185 Castleair Ct NE
- 314 New Crossing Trail E
- 4333 Alison Jane Dr NE
- 278 Castleair Dr NE






