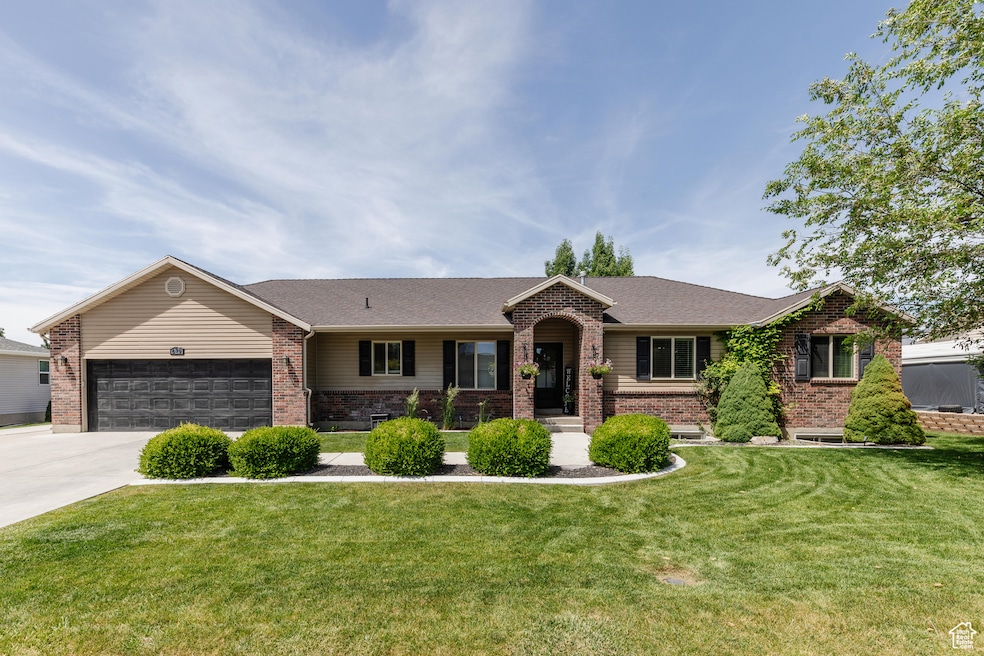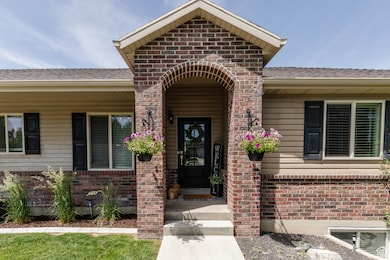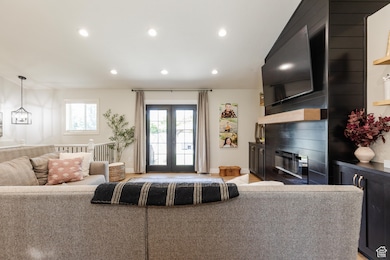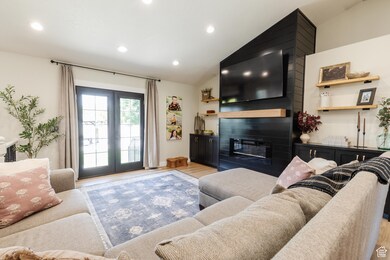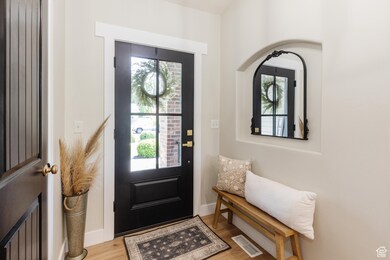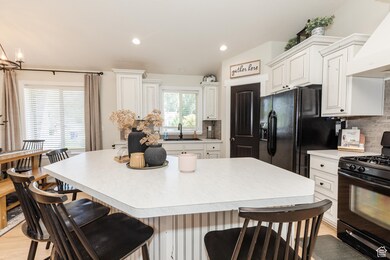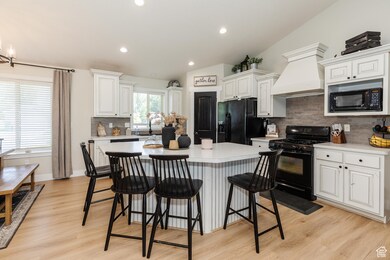
639 W 160 N Smithfield, UT 84335
Estimated payment $3,176/month
Highlights
- RV or Boat Parking
- Mature Trees
- Vaulted Ceiling
- North Cache Middle School Rated A-
- Mountain View
- Rambler Architecture
About This Home
Welcome home to this beautifully updated 6-bedroom, 3-bath rambler nestled in a peaceful cul-de-sac. From the moment you arrive, you'll notice the curb appeal and inviting charm this home offers.Inside, enjoy a bright and open floor plan with modern finishes throughout. The spacious living area features a wide open great room with a new fireplace to cozy up to.The primary suite is a cozy retreat, boasting a private updated en-suite bathroom and generous closet space. The large living room downstairs is set up with a nice wet bar to entertain or have a fun movie night. Dont forget the deep extra length garage.Step outside to a fully fenced backyard, perfect for entertaining or relaxing in your own private oasis. With updates in place this home is truly turn-key.
Home Details
Home Type
- Single Family
Est. Annual Taxes
- $2,159
Year Built
- Built in 2009
Lot Details
- 0.28 Acre Lot
- Lot Dimensions are 100.0x122.0x100.0
- Cul-De-Sac
- Property is Fully Fenced
- Landscaped
- Sprinkler System
- Mature Trees
- Property is zoned Single-Family
Parking
- 2 Car Attached Garage
- 3 Open Parking Spaces
- RV or Boat Parking
Home Design
- Rambler Architecture
- Brick Exterior Construction
Interior Spaces
- 2,901 Sq Ft Home
- 2-Story Property
- Wet Bar
- Vaulted Ceiling
- 1 Fireplace
- Double Pane Windows
- Blinds
- Mountain Views
- Natural lighting in basement
- Gas Dryer Hookup
Kitchen
- Gas Range
- Free-Standing Range
- Microwave
- Disposal
Flooring
- Carpet
- Tile
Bedrooms and Bathrooms
- 6 Bedrooms | 3 Main Level Bedrooms
- Primary Bedroom on Main
- Walk-In Closet
- 3 Full Bathrooms
- Hydromassage or Jetted Bathtub
Outdoor Features
- Storage Shed
Schools
- Birch Creek Elementary School
- North Cache Middle School
- Sky View High School
Utilities
- Forced Air Heating and Cooling System
- Natural Gas Connected
Community Details
- No Home Owners Association
- Park Place Subdivision
Listing and Financial Details
- Assessor Parcel Number 08-194-0012
Map
Home Values in the Area
Average Home Value in this Area
Tax History
| Year | Tax Paid | Tax Assessment Tax Assessment Total Assessment is a certain percentage of the fair market value that is determined by local assessors to be the total taxable value of land and additions on the property. | Land | Improvement |
|---|---|---|---|---|
| 2024 | $2,159 | $271,190 | $0 | $0 |
| 2023 | $2,261 | $268,510 | $0 | $0 |
| 2022 | $2,298 | $268,510 | $0 | $0 |
| 2021 | $1,681 | $300,178 | $70,000 | $230,178 |
| 2020 | $1,622 | $270,155 | $70,000 | $200,155 |
| 2019 | $1,544 | $245,155 | $45,000 | $200,155 |
| 2018 | $1,457 | $223,710 | $45,000 | $178,710 |
| 2017 | $1,411 | $118,360 | $0 | $0 |
| 2016 | $1,436 | $106,575 | $0 | $0 |
Property History
| Date | Event | Price | Change | Sq Ft Price |
|---|---|---|---|---|
| 06/18/2025 06/18/25 | Pending | -- | -- | -- |
| 06/16/2025 06/16/25 | For Sale | $539,900 | -- | $186 / Sq Ft |
Similar Homes in Smithfield, UT
Source: UtahRealEstate.com
MLS Number: 2092520
APN: 08-194-0012
