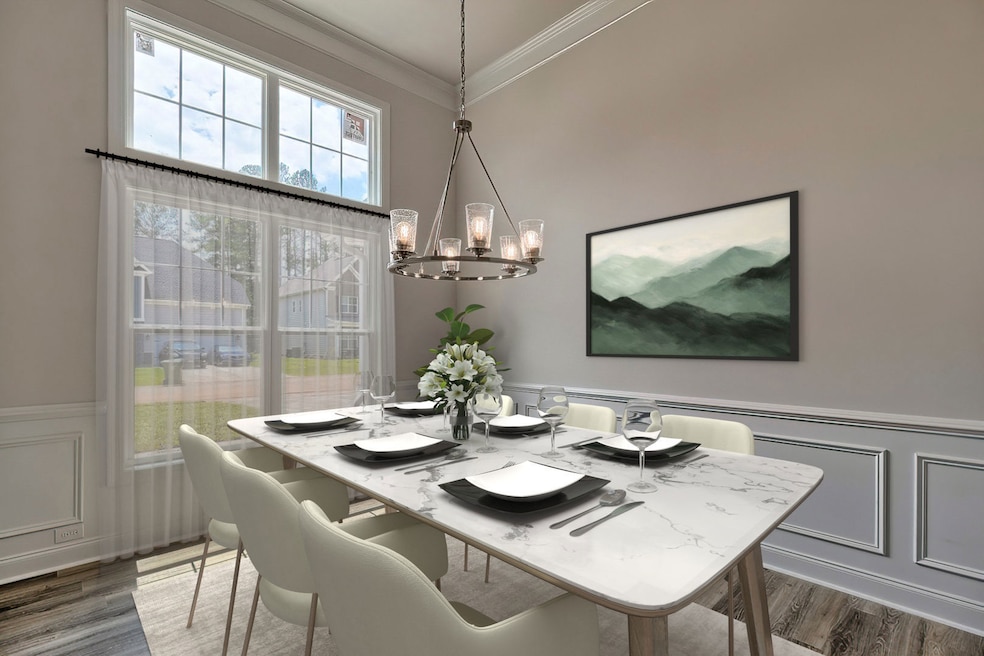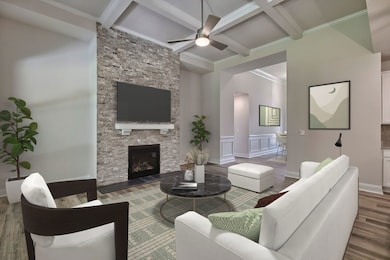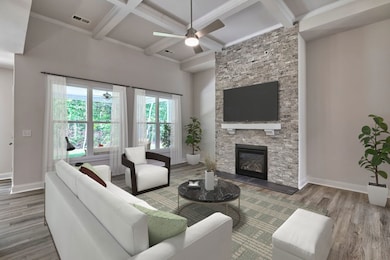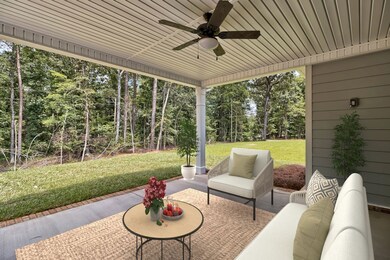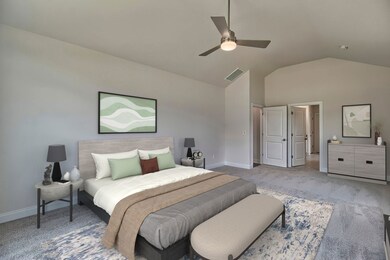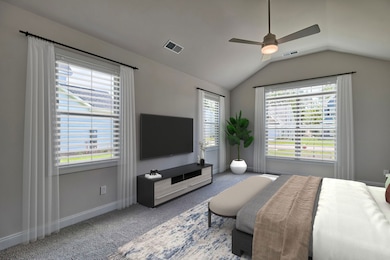
Estimated payment $2,914/month
About This Home
Welcome to The Ransford, where comfort meets convenience in a home thoughtfully designed for effortless main-level living. This beautiful residence is perfect for those seeking a simpler, more streamlined lifestyle. Step onto the inviting front porch and into a spacious foyer that sets the tone for the rest of the home. To one side, you'll find a stunning dining room, while the primary suite awaits just beyond. The suite is a tranquil retreat, featuring a dual-sink vanity, a seated shower, a garden tub, and a generous walk-in closet. As you continue down the hallway, the heart of the home unfolds—a bright, open-concept kitchen, dining area, and family room, all seamlessly connected. Complete with a cozy fireplace and a large central island, this space is perfect for cooking, entertaining, or simply spending quality time with loved ones. When it’s time to relax, step onto the extended covered porch, your private outdoor oasis. Sip your favorite drink, enjoy the fresh air, and take in the serene surroundings. Off the breakfast room, two additional bedrooms await, each with its own walk-in closet and a shared hall bath, offering both comfort and practicality. Upstairs, a versatile bonus room awaits, ready to be tailored to your unique needs. The Ransford isn’t just a house—it’s a thoughtfully crafted lifestyle that blends comfort, sophistication, and a sense of community.
Home Details
Home Type
- Single Family
Parking
- 2 Car Garage
Home Design
- 2,616 Sq Ft Home
- New Construction
- Quick Move-In Home
- The Ransford Plan
Bedrooms and Bathrooms
- 3 Bedrooms
- 2 Full Bathrooms
Community Details
Overview
- Actively Selling
- Built by Stanley Martin Homes
- River Shoals Subdivision
Sales Office
- 1 Hot Springs Court
- Irmo, SC 29063
- 803-721-3629
- Builder Spec Website
Office Hours
- By Appointment Only
Map
Similar Homes in the area
Home Values in the Area
Average Home Value in this Area
Property History
| Date | Event | Price | Change | Sq Ft Price |
|---|---|---|---|---|
| 06/10/2025 06/10/25 | Price Changed | $444,900 | -1.1% | $170 / Sq Ft |
| 05/11/2025 05/11/25 | Price Changed | $449,900 | -1.0% | $172 / Sq Ft |
| 04/12/2025 04/12/25 | For Sale | $454,235 | -- | $174 / Sq Ft |
- 655 Wild Ginger Loop
- 633 Wild Ginger Loop
- 13 Crooked Trail
- 109 Broad Bluff Point
- 113 Kenwood Ct
- 1110 Eleazer Rd
- 340 Kenworthy Ct
- 10 Saints Creek Place
- 0 TBD PARCEL A Eleazer Rd
- 0 TBD PARCEL B Eleazer Rd
- 179 Livingston Woods Dr
- 175 Livingston Woods Dr
- 169 Livingston Woods Dr
- 173 Livingston Woods Dr
- 180 Livingston Woods Dr
- 228 Livingston Woods Dr
- 223 Livingston Woods Dr
- 224 Livingston Woods Dr
- 185 Livingston Woods Dr
- 183 Livingston Woods Dr
