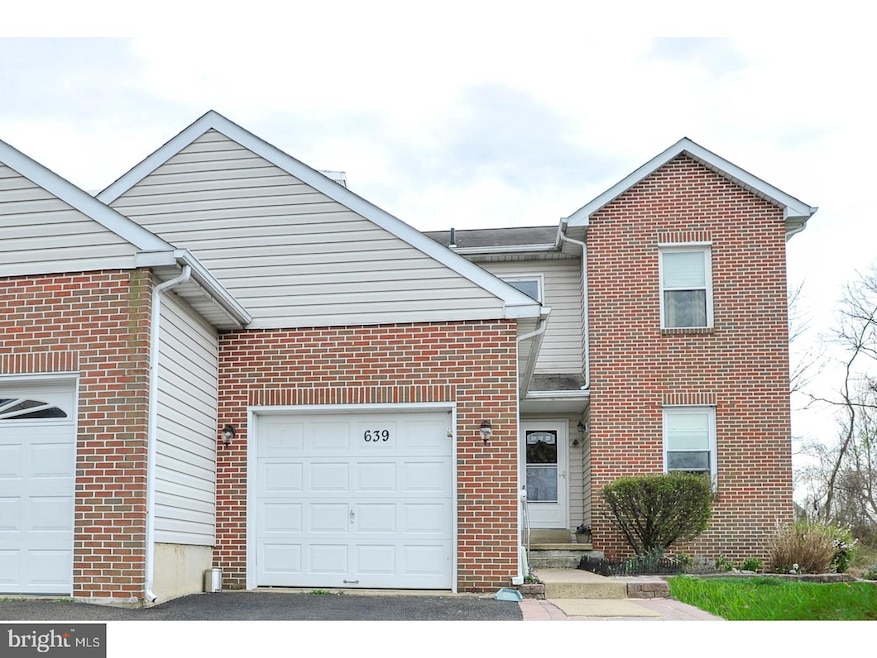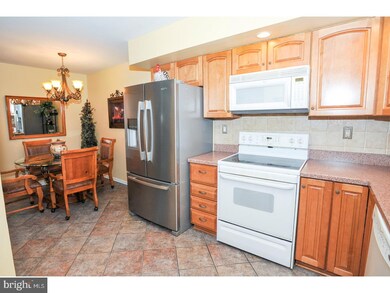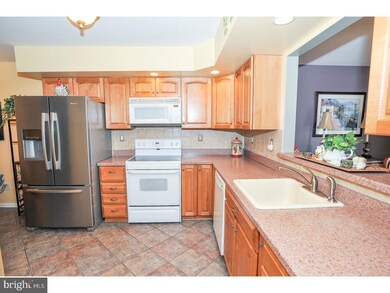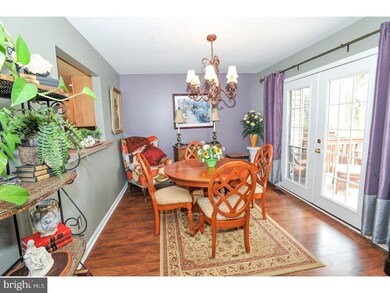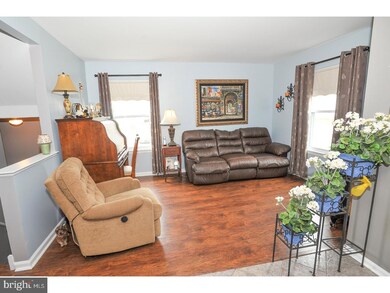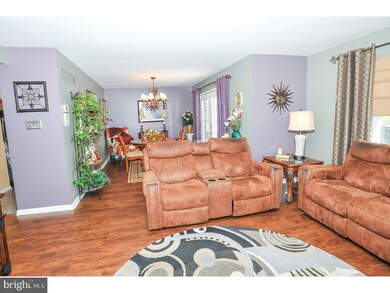
639 Yale Ct Bensalem, PA 19020
Highlights
- Colonial Architecture
- Deck
- Attic
- Clubhouse
- Wood Flooring
- Community Pool
About This Home
As of March 2022Welcome Home to this beautiful 2 story end unit Condo in Bensalem Village, the Harvard, the largest model home in the community. This model was offered in one other home in the community which was the model home. Nothing to do here in this home- you can come to see for yourself! This home has been updated throughout in the last 10 years with newer kitchen and baths, new HVAC system, new hot water heater, New floors, Freshly painted throughout home and so much more. As you walk up to the welcoming front door you will see a paved EP Henry walkway, and as you walk through the door to the lovely tile floored foyer, you will see the living room to your right and the large eat-in morning room to your left. The spacious light filtered formal living area has 2 large widows which allows lots of natural light with brand new high quality laminate floors. The newly updated eat-in kitchen connects to morning room with beautiful Wilson art counter tops, tile back splash, tile floors, newer appliances, and upgraded maple cabinets. On the other side of the kitchen you will see the beautiful Tuscan style formal dining room with French doors to the large deck and the same brand new high quality laminate floors. Across from the dining area you will see the large gathering room with a wood burning brick fireplace, and the connecting laminate floor and 2 large light filtering windows. In the hall you will see a newly updated powder room with petal stool sink and new flooring. Upstairs you will find a spacious master suite with plenty of closet space with 2 closets, updated glamorous bathroom with glass surround shower with tile walls and tile shower floor, and plenty of counter space by the sink and custom window treatments. Down the hall you will find 2 more generous size bedrooms with newer carpets though out the upstairs. Hall bath was newly updated with beautiful granite top vanity and tile floors. The basement has been fully finished with another half bath, recess lighting and with a large store room where you will find a newer heater and Hot water heater. We are not done yet! Enjoy those summer BBQ outside on your deck with a Suns Setter Awning. As you look over the deck you will see a large yard which backs up to a wooded area. This is an end unit so you have plenty of open space surrounding and elbow room around the home. This is a one in a million home! Don't let this one get away! There is a bed in the basement, not legally allowed
Last Agent to Sell the Property
Exceed Realty License #RS286924 Listed on: 04/17/2017

Townhouse Details
Home Type
- Townhome
Est. Annual Taxes
- $4,708
Year Built
- Built in 1993
Lot Details
- Back, Front, and Side Yard
- Property is in good condition
HOA Fees
- $223 Monthly HOA Fees
Parking
- 1 Car Direct Access Garage
- 1 Open Parking Space
- Driveway
- On-Street Parking
- Parking Lot
Home Design
- Colonial Architecture
- Vinyl Siding
Interior Spaces
- 1,824 Sq Ft Home
- Property has 2 Levels
- Brick Fireplace
- Replacement Windows
- Family Room
- Living Room
- Dining Room
- Finished Basement
- Basement Fills Entire Space Under The House
- Laundry on upper level
- Attic
Kitchen
- Eat-In Kitchen
- Butlers Pantry
- Self-Cleaning Oven
- Built-In Microwave
- Dishwasher
- Disposal
Flooring
- Wood
- Wall to Wall Carpet
- Vinyl
Bedrooms and Bathrooms
- 3 Bedrooms
- En-Suite Primary Bedroom
- En-Suite Bathroom
- 4 Bathrooms
- Walk-in Shower
Outdoor Features
- Deck
Utilities
- Forced Air Heating and Cooling System
- Back Up Electric Heat Pump System
- Electric Water Heater
- Cable TV Available
Listing and Financial Details
- Tax Lot 239
- Assessor Parcel Number 02-094-239
Community Details
Overview
- Association fees include pool(s), common area maintenance, exterior building maintenance, lawn maintenance, snow removal, trash, insurance
- $1,338 Other One-Time Fees
- Bensalem Vil Subdivision, Harvard Floorplan
Amenities
- Clubhouse
Recreation
- Tennis Courts
- Community Playground
- Community Pool
Pet Policy
- Pets allowed on a case-by-case basis
Ownership History
Purchase Details
Home Financials for this Owner
Home Financials are based on the most recent Mortgage that was taken out on this home.Purchase Details
Home Financials for this Owner
Home Financials are based on the most recent Mortgage that was taken out on this home.Purchase Details
Home Financials for this Owner
Home Financials are based on the most recent Mortgage that was taken out on this home.Purchase Details
Purchase Details
Similar Homes in Bensalem, PA
Home Values in the Area
Average Home Value in this Area
Purchase History
| Date | Type | Sale Price | Title Company |
|---|---|---|---|
| Deed | $350,000 | Title Services | |
| Deed | $265,000 | Bucks Cnty Abstract Svcs Llc | |
| Distress Sale | $245,000 | None Available | |
| Deed | $114,900 | -- | |
| Deed | $2,250,000 | -- |
Mortgage History
| Date | Status | Loan Amount | Loan Type |
|---|---|---|---|
| Open | $260,000 | New Conventional | |
| Previous Owner | $196,000 | New Conventional | |
| Previous Owner | $104,000 | New Conventional | |
| Previous Owner | $13,000 | Unknown | |
| Previous Owner | $155,025 | Unknown | |
| Previous Owner | $25,000 | Unknown | |
| Previous Owner | $30,000 | Credit Line Revolving | |
| Previous Owner | $105,000 | New Conventional |
Property History
| Date | Event | Price | Change | Sq Ft Price |
|---|---|---|---|---|
| 03/11/2022 03/11/22 | Sold | $350,000 | 0.0% | $192 / Sq Ft |
| 01/21/2022 01/21/22 | Price Changed | $350,000 | +6.1% | $192 / Sq Ft |
| 01/19/2022 01/19/22 | Pending | -- | -- | -- |
| 01/17/2022 01/17/22 | For Sale | $330,000 | +24.5% | $181 / Sq Ft |
| 04/03/2019 04/03/19 | Sold | $265,000 | 0.0% | -- |
| 01/19/2019 01/19/19 | Pending | -- | -- | -- |
| 01/16/2019 01/16/19 | For Sale | $265,000 | +8.2% | -- |
| 06/29/2017 06/29/17 | Sold | $245,000 | 0.0% | $134 / Sq Ft |
| 05/01/2017 05/01/17 | Pending | -- | -- | -- |
| 04/17/2017 04/17/17 | For Sale | $245,000 | -- | $134 / Sq Ft |
Tax History Compared to Growth
Tax History
| Year | Tax Paid | Tax Assessment Tax Assessment Total Assessment is a certain percentage of the fair market value that is determined by local assessors to be the total taxable value of land and additions on the property. | Land | Improvement |
|---|---|---|---|---|
| 2024 | $5,187 | $23,760 | $0 | $23,760 |
| 2023 | $1,092 | $23,760 | $0 | $23,760 |
| 2022 | $5,011 | $23,760 | $0 | $23,760 |
| 2021 | $5,011 | $23,760 | $0 | $23,760 |
| 2020 | $4,961 | $23,760 | $0 | $23,760 |
| 2019 | $4,850 | $23,760 | $0 | $23,760 |
| 2018 | $4,738 | $23,760 | $0 | $23,760 |
| 2017 | $4,708 | $23,760 | $0 | $23,760 |
| 2016 | $4,708 | $23,760 | $0 | $23,760 |
| 2015 | -- | $23,760 | $0 | $23,760 |
| 2014 | -- | $23,760 | $0 | $23,760 |
Agents Affiliated with this Home
-

Seller's Agent in 2022
Mark Gursky
Century 21 Veterans-Newtown
(215) 932-1087
7 in this area
85 Total Sales
-

Seller's Agent in 2019
Debi Tomczuk
Keller Williams Real Estate-Langhorne
(215) 779-1972
4 in this area
112 Total Sales
-
M
Buyer's Agent in 2019
Michael Dengah
Keller Williams Real Estate-Langhorne
(215) 962-1397
5 Total Sales
-

Seller's Agent in 2017
Francine Tibbetts
Exceed Realty
(215) 380-3976
51 Total Sales
-

Buyer's Agent in 2017
Daniel Devine
20/20 Real Estate - Bensalem
(609) 246-0440
1 in this area
98 Total Sales
Map
Source: Bright MLS
MLS Number: 1002614025
APN: 02-094-239
- 614 Harvard Square Unit 614
- 580 S Mount Vernon Cir
- 339 N Mount Vernon Cir
- 560 Trinity Ct
- 393 Rutgers Ct Unit 393
- 419 Rutgers Ct
- 5204 Leeward Rd
- 5217 Bay Rd
- 4744 Dunston Rd
- L:15 Dunston Rd
- 953 Farley Rd
- 1100 Wayland Ave
- 1083 Byberry Rd
- 0 Newportville Rd Unit PABU487252
- 0 Newportville Rd Unit PABU2091858
- 4783 Meeting Rd
- 3300 Newportville Rd
- 1194 Wayland Ave
- 1719 Dixon Ave
- 1306 Susan Ave
