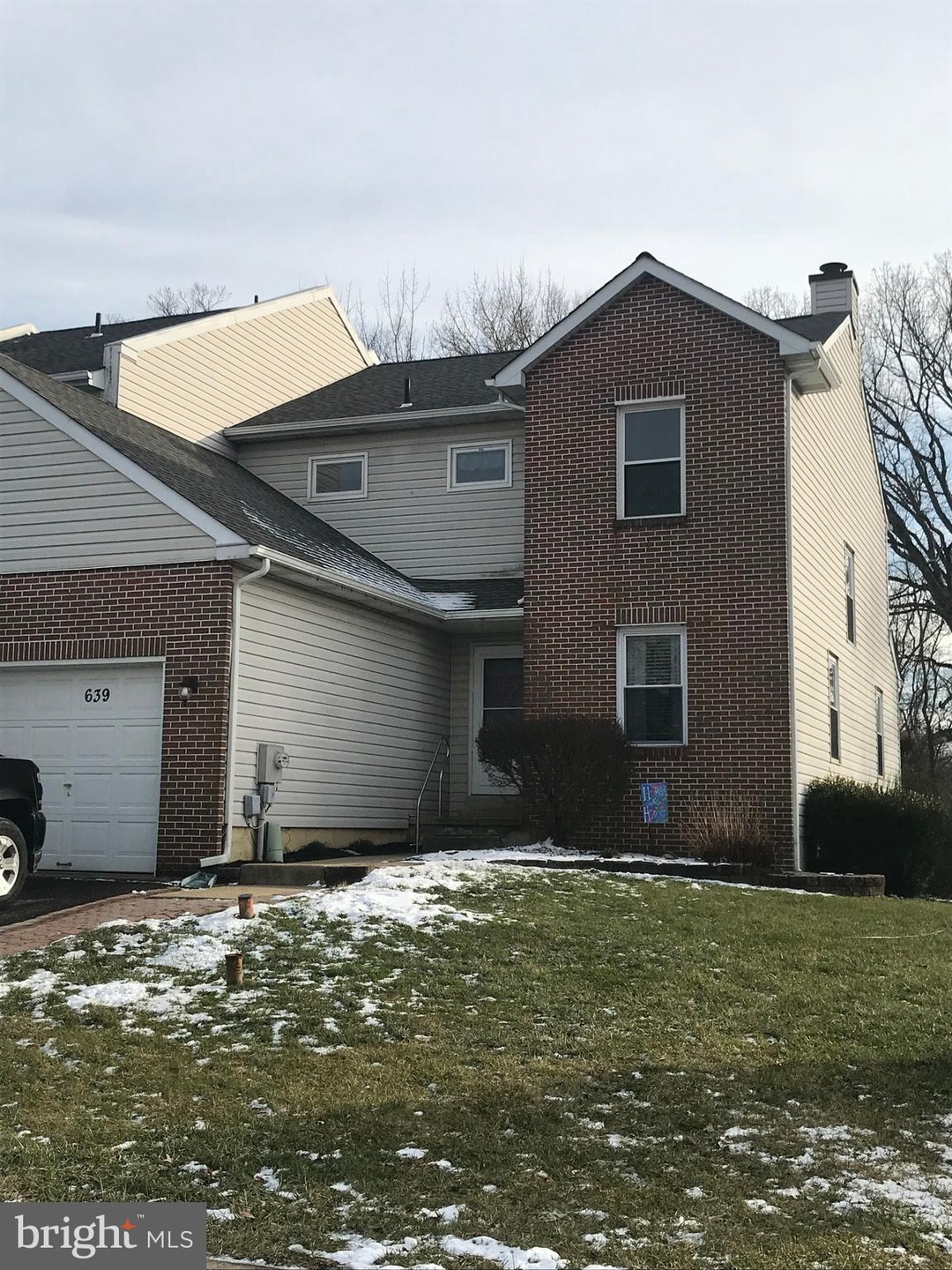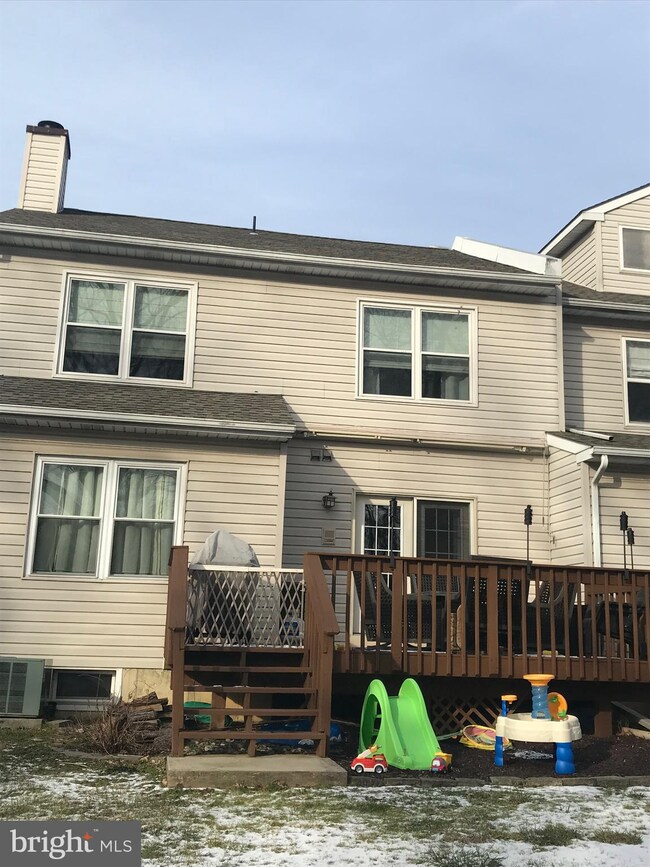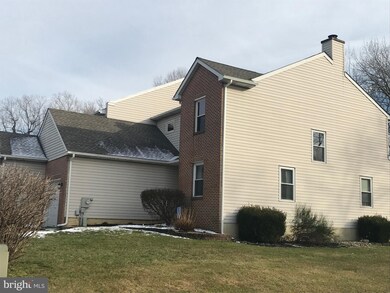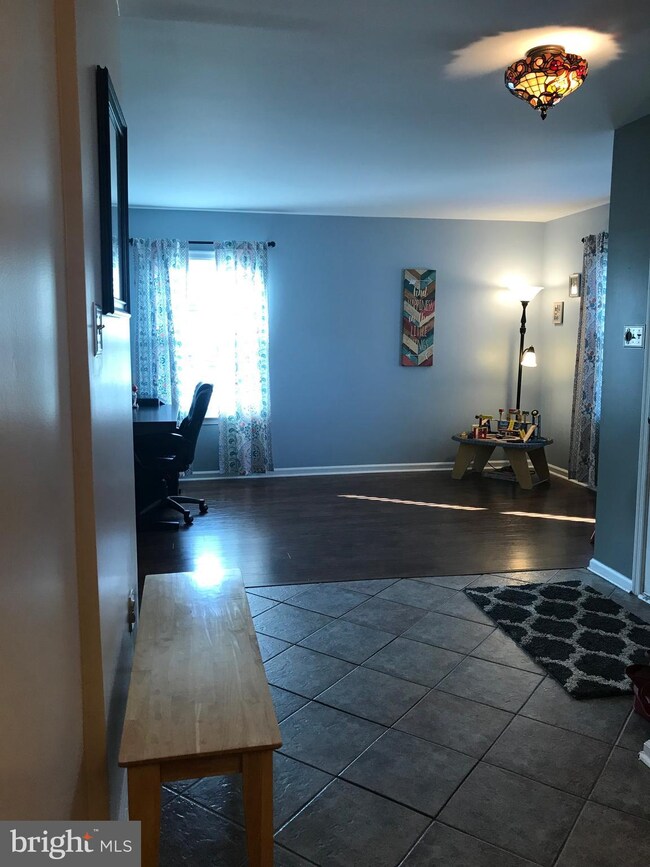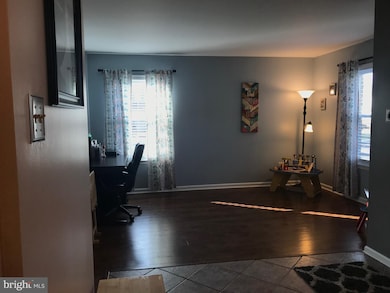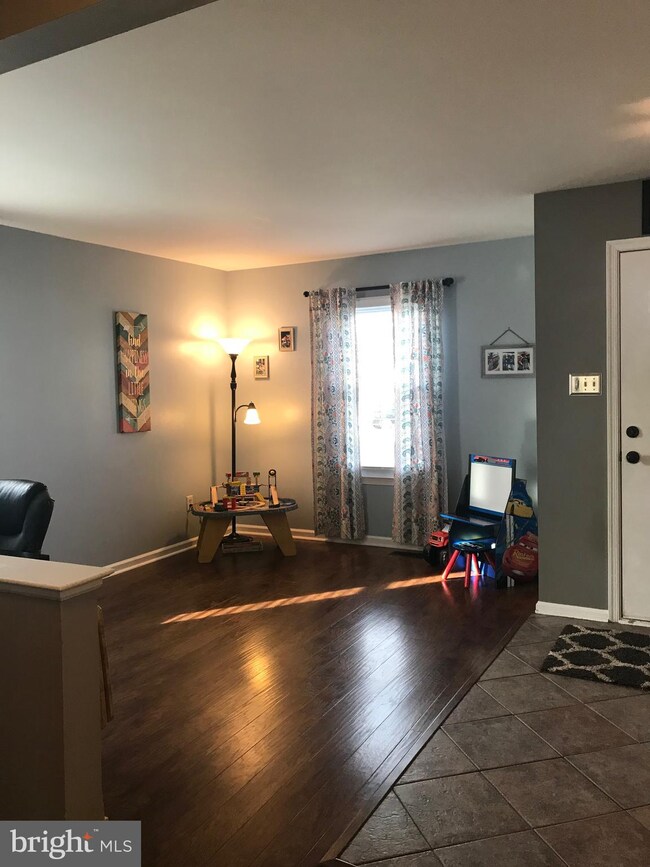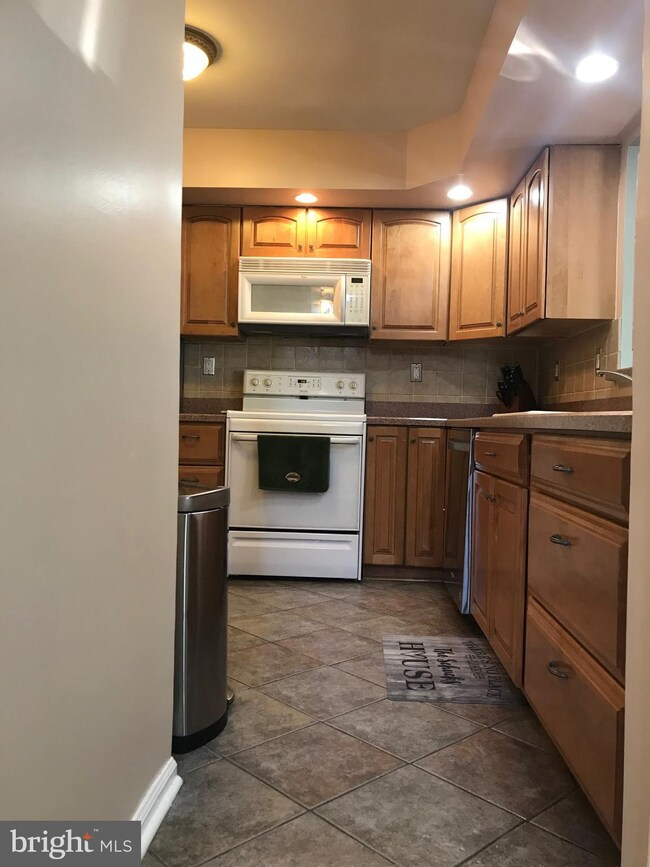
639 Yale Ct Bensalem, PA 19020
Highlights
- Attic
- Community Pool
- Family Room Off Kitchen
- 1 Fireplace
- Stainless Steel Appliances
- Eat-In Kitchen
About This Home
As of March 2022Ready for you to move right into this beautiful 2 story end unit in Bensalem Village. This is the Harvard, the largest model home in the community, offered in one other home in the community which was the model home. Plenty of room to gather the family in this one. On the first floor you'll find a large eat-in kitchen with ceramic tile backsplash and flooring, stainless steel refrigerator and dishwasher, and eating area acros from an 'extra' room currently used as a playroom/office, a very spacious light filled family room with wood burning fireplace which is open to dining room, and an updated powder room. Entertaining is easy in the full finshed basement with new carpting, a wall projection system (included), custom bar top seating area, and powder room with space for your workout equipment too. Need storage - this one works as it offers an attic with walk up stairs, and a large storage room in the finished basement as well as a butler's pantry off the kitchen and garage converted to storage space (can be easily converted back). Easy to enjoy the outdoors while you barbeque off the rear deck of this end unit (accessible from the dining room and rear of the property) which backs to wooded space and features a retractable awning. Freshly painted throughout and so much more including a newer heater and hot water heater, paved EP Henry walkway and tiled foyer to name a few. Upstairs you will find a spacious master suite with 2 closets, updated bathroom w/ glass surround shower with tile walls and shower floor, and plenty of counter space. Down the hall you will find 2 more generous size bedrooms, updated hall bath with granite vanity and tile floors and laundry area. Convenient to shopping, transportation, major roads to Philly, Princeton and NYC. Don't miss this one!
Last Agent to Sell the Property
Keller Williams Real Estate-Langhorne License #0674497 Listed on: 01/16/2019

Townhouse Details
Home Type
- Townhome
Est. Annual Taxes
- $4,826
Year Built
- Built in 1993
HOA Fees
- $240 Monthly HOA Fees
Home Design
- Frame Construction
Interior Spaces
- Property has 2 Levels
- Ceiling Fan
- 1 Fireplace
- Family Room Off Kitchen
- Combination Dining and Living Room
- Carpet
- Finished Basement
- Basement Fills Entire Space Under The House
- Attic
Kitchen
- Eat-In Kitchen
- Electric Oven or Range
- Cooktop
- Built-In Microwave
- Dishwasher
- Stainless Steel Appliances
- Disposal
Bedrooms and Bathrooms
- 3 Bedrooms
Laundry
- Electric Dryer
- Washer
Parking
- Driveway
- Parking Lot
Outdoor Features
- Exterior Lighting
- Playground
Utilities
- Forced Air Heating and Cooling System
- Back Up Electric Heat Pump System
- Cable TV Available
Listing and Financial Details
- Tax Lot 239
- Assessor Parcel Number 02-094-239
Community Details
Overview
- $2,676 Capital Contribution Fee
- Association fees include common area maintenance, cable TV, exterior building maintenance, insurance, lawn maintenance, pool(s), recreation facility, snow removal, trash
- Bensalem Vil Subdivision, Harvard Floorplan
Recreation
- Community Pool
- Tennis Courts
Ownership History
Purchase Details
Home Financials for this Owner
Home Financials are based on the most recent Mortgage that was taken out on this home.Purchase Details
Home Financials for this Owner
Home Financials are based on the most recent Mortgage that was taken out on this home.Purchase Details
Home Financials for this Owner
Home Financials are based on the most recent Mortgage that was taken out on this home.Purchase Details
Purchase Details
Similar Homes in the area
Home Values in the Area
Average Home Value in this Area
Purchase History
| Date | Type | Sale Price | Title Company |
|---|---|---|---|
| Deed | $350,000 | Title Services | |
| Deed | $265,000 | Bucks Cnty Abstract Svcs Llc | |
| Distress Sale | $245,000 | None Available | |
| Deed | $114,900 | -- | |
| Deed | $2,250,000 | -- |
Mortgage History
| Date | Status | Loan Amount | Loan Type |
|---|---|---|---|
| Open | $260,000 | New Conventional | |
| Previous Owner | $196,000 | New Conventional | |
| Previous Owner | $104,000 | New Conventional | |
| Previous Owner | $13,000 | Unknown | |
| Previous Owner | $155,025 | Unknown | |
| Previous Owner | $25,000 | Unknown | |
| Previous Owner | $30,000 | Credit Line Revolving | |
| Previous Owner | $105,000 | New Conventional |
Property History
| Date | Event | Price | Change | Sq Ft Price |
|---|---|---|---|---|
| 03/11/2022 03/11/22 | Sold | $350,000 | 0.0% | $192 / Sq Ft |
| 01/21/2022 01/21/22 | Price Changed | $350,000 | +6.1% | $192 / Sq Ft |
| 01/19/2022 01/19/22 | Pending | -- | -- | -- |
| 01/17/2022 01/17/22 | For Sale | $330,000 | +24.5% | $181 / Sq Ft |
| 04/03/2019 04/03/19 | Sold | $265,000 | 0.0% | -- |
| 01/19/2019 01/19/19 | Pending | -- | -- | -- |
| 01/16/2019 01/16/19 | For Sale | $265,000 | +8.2% | -- |
| 06/29/2017 06/29/17 | Sold | $245,000 | 0.0% | $134 / Sq Ft |
| 05/01/2017 05/01/17 | Pending | -- | -- | -- |
| 04/17/2017 04/17/17 | For Sale | $245,000 | -- | $134 / Sq Ft |
Tax History Compared to Growth
Tax History
| Year | Tax Paid | Tax Assessment Tax Assessment Total Assessment is a certain percentage of the fair market value that is determined by local assessors to be the total taxable value of land and additions on the property. | Land | Improvement |
|---|---|---|---|---|
| 2024 | $5,187 | $23,760 | $0 | $23,760 |
| 2023 | $1,092 | $23,760 | $0 | $23,760 |
| 2022 | $5,011 | $23,760 | $0 | $23,760 |
| 2021 | $5,011 | $23,760 | $0 | $23,760 |
| 2020 | $4,961 | $23,760 | $0 | $23,760 |
| 2019 | $4,850 | $23,760 | $0 | $23,760 |
| 2018 | $4,738 | $23,760 | $0 | $23,760 |
| 2017 | $4,708 | $23,760 | $0 | $23,760 |
| 2016 | $4,708 | $23,760 | $0 | $23,760 |
| 2015 | -- | $23,760 | $0 | $23,760 |
| 2014 | -- | $23,760 | $0 | $23,760 |
Agents Affiliated with this Home
-

Seller's Agent in 2022
Mark Gursky
Century 21 Veterans-Newtown
(215) 932-1087
7 in this area
85 Total Sales
-

Seller's Agent in 2019
Debi Tomczuk
Keller Williams Real Estate-Langhorne
(215) 779-1972
4 in this area
112 Total Sales
-
M
Buyer's Agent in 2019
Michael Dengah
Keller Williams Real Estate-Langhorne
(215) 962-1397
5 Total Sales
-

Seller's Agent in 2017
Francine Tibbetts
Exceed Realty
(215) 380-3976
51 Total Sales
-

Buyer's Agent in 2017
Daniel Devine
20/20 Real Estate - Bensalem
(609) 246-0440
1 in this area
98 Total Sales
Map
Source: Bright MLS
MLS Number: PABU308360
APN: 02-094-239
- 614 Harvard Square Unit 614
- 580 S Mount Vernon Cir
- 339 N Mount Vernon Cir
- 560 Trinity Ct
- 393 Rutgers Ct Unit 393
- 419 Rutgers Ct
- 5204 Leeward Rd
- 5217 Bay Rd
- 4744 Dunston Rd
- L:15 Dunston Rd
- 953 Farley Rd
- 1100 Wayland Ave
- 1083 Byberry Rd
- 0 Newportville Rd Unit PABU487252
- 0 Newportville Rd Unit PABU2091858
- 4783 Meeting Rd
- 3300 Newportville Rd
- 1194 Wayland Ave
- 1719 Dixon Ave
- 1306 Susan Ave
