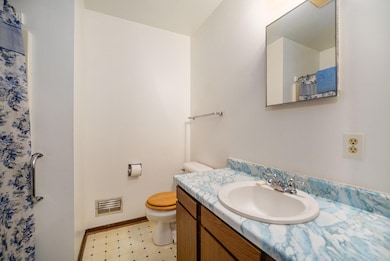
6390 Celery St Kalamazoo, MI 49048
Estimated payment $1,909/month
Total Views
51,750
4
Beds
1.5
Baths
1,040
Sq Ft
$284
Price per Sq Ft
Highlights
- 15.87 Acre Lot
- 2 Car Attached Garage
- Ceiling Fan
- Wooded Lot
- Forced Air Heating System
- Wood Burning Fireplace
About This Home
This charming ranch-style home, sitting on approximately 15 acres, offers a spacious and practical layout, ready to meet your needs! Enter the home from the two car attached garage into the kitchen. Kitchen leads to the living room and hallway where 1 full bathroom and 3 bedrooms await. Primary bedroom has a half bath attached. Walk out basement with wood burning stove, possible 4th bedroom, storage and room to expand.
Home Details
Home Type
- Single Family
Est. Annual Taxes
- $3,765
Year Built
- Built in 1977
Lot Details
- 15.87 Acre Lot
- Lot Dimensions are 1070 x 631
- Wooded Lot
Parking
- 2 Car Attached Garage
- Front Facing Garage
- Garage Door Opener
- Unpaved Driveway
Home Design
- Shingle Roof
- Asphalt Roof
Interior Spaces
- 1,040 Sq Ft Home
- 1-Story Property
- Ceiling Fan
- Wood Burning Fireplace
- Laundry on main level
Flooring
- Carpet
- Linoleum
Bedrooms and Bathrooms
- 4 Bedrooms | 3 Main Level Bedrooms
Basement
- Walk-Out Basement
- Basement Fills Entire Space Under The House
- Sump Pump
- Laundry in Basement
- 1 Bedroom in Basement
Utilities
- Forced Air Heating System
- Heating System Uses Natural Gas
- Well
- Natural Gas Water Heater
- Septic System
- Phone Available
Map
Create a Home Valuation Report for This Property
The Home Valuation Report is an in-depth analysis detailing your home's value as well as a comparison with similar homes in the area
Home Values in the Area
Average Home Value in this Area
Tax History
| Year | Tax Paid | Tax Assessment Tax Assessment Total Assessment is a certain percentage of the fair market value that is determined by local assessors to be the total taxable value of land and additions on the property. | Land | Improvement |
|---|---|---|---|---|
| 2025 | $2,542 | $107,800 | $0 | $0 |
| 2024 | $2,542 | $101,000 | $0 | $0 |
| 2023 | $2,422 | $88,700 | $0 | $0 |
| 2022 | $3,387 | $81,200 | $0 | $0 |
| 2021 | $3,294 | $74,600 | $0 | $0 |
| 2020 | $3,141 | $68,800 | $0 | $0 |
| 2019 | $2,031 | $63,800 | $0 | $0 |
| 2018 | $1,959 | $60,100 | $0 | $0 |
| 2017 | $0 | $58,100 | $0 | $0 |
| 2016 | -- | $55,500 | $0 | $0 |
| 2015 | -- | $48,400 | $20,500 | $27,900 |
| 2014 | -- | $48,400 | $0 | $0 |
Source: Public Records
Property History
| Date | Event | Price | Change | Sq Ft Price |
|---|---|---|---|---|
| 06/06/2025 06/06/25 | For Sale | $295,000 | -- | $284 / Sq Ft |
Source: Southwestern Michigan Association of REALTORS®
Similar Homes in Kalamazoo, MI
Source: Southwestern Michigan Association of REALTORS®
MLS Number: 25026949
APN: 07-20-330-050
Nearby Homes
- 1445 Floto St
- 218 N 26th St
- 6250 E Ml Ave
- 1187 Merry Brook Dr
- 528 Leenhouts St
- 5570 Angelo Ave
- 7702 N Gleneagle Dr
- 3714 Lake St
- 1222 Magnolia St
- 6988 E Main St
- 1314 Magnolia St
- 3803 Miller Rd
- 5452 Lucerne Ave
- 5438 Lucerne Ave
- 5483 Lucerne Ave
- 3309 Greenfield Ave
- 3307 Brookfield Ave
- 3639 Miller Rd
- 3511 Miller Rd
- 5159 E Cork St Unit Highway A
- 3834 Franklin St
- 8150 E Michigan Ave
- 1052 N 30th St
- 516 Gayle Ave
- 2210 E Cork St
- 2024 Sunnyside Dr
- 1424 E Stockbridge Ave Unit 1
- 1508 E Michigan Ave
- 1610 E Cork St
- 5419 Meredith St
- 1928 Colgrove Ave
- 4495 Gull Run Dr
- 911 Reed Ave Unit 1
- 686 Lake St Unit 1
- 4895 Red Willow Trail Trail
- 5141 S Wagon Trail
- 5442 S Deadwood Dr Unit 234
- 4010 S Deadwood Dr Unit 243
- 4795 E Milham Ave
- 3309 St Joseph St Unit C






