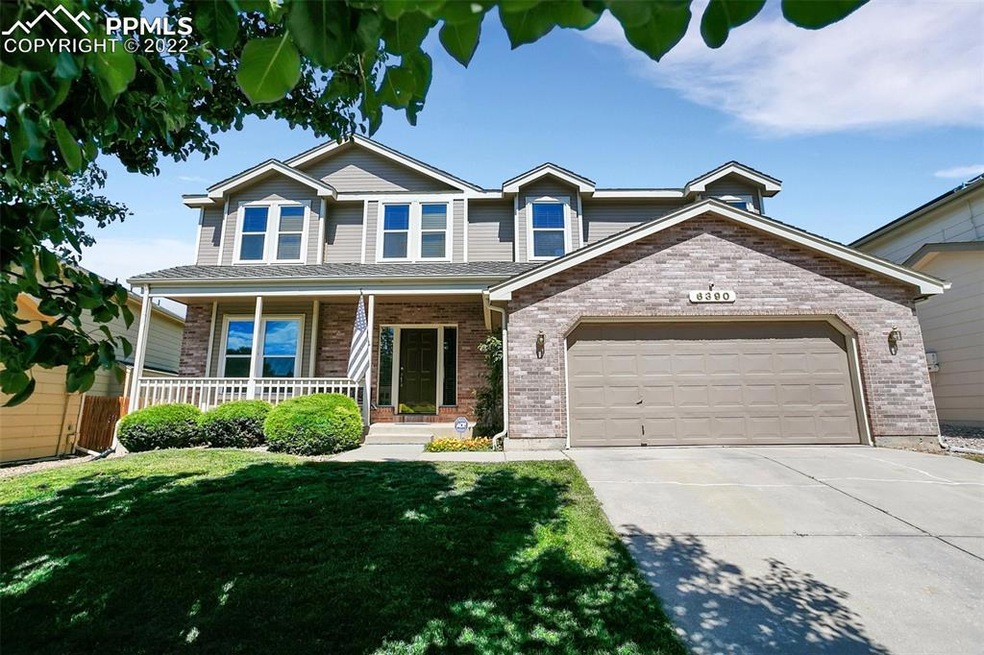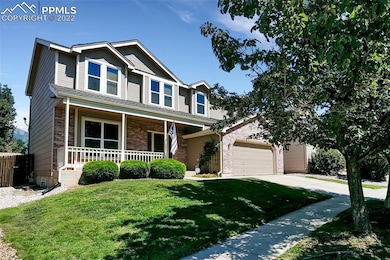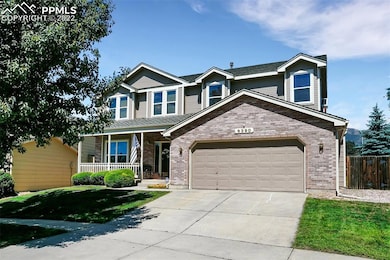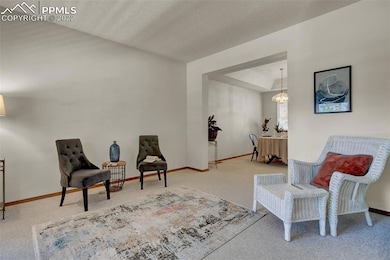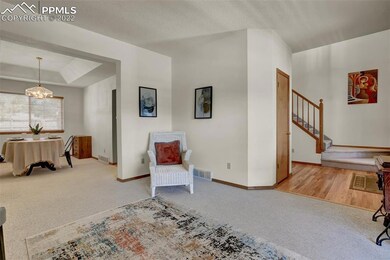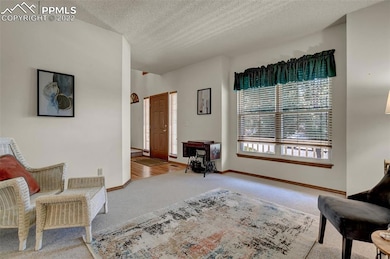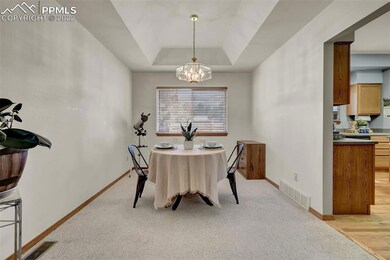
6390 Moccasin Pass Ct Colorado Springs, CO 80919
Pinon Valley NeighborhoodHighlights
- Mountain View
- Property is near a park
- Main Floor Bedroom
- Deck
- Vaulted Ceiling
- Great Room
About This Home
As of October 2022A must see in the lovely Reed Ranch subdivision. Spacious 4 bedrooms, plus a loft upstairs, 4 baths and oversized 2 car garage. Steps away from Ute Valley Park trail head for the avid adventurer. You will enjoy a lovely mountain view with views of Ute Valley Bluff as well. Close to Safeway Village at Rockrimmon, public library, shopping and restaurants. Lovely home with tons of natural light, vaulted ceilings and newly finished basement. Gas fireplace off the main living area for those cold winter evenings. Walk out to the private hot tub off of the back deck. Entertain out back under the pergola and large, private, fenced in yard in the summer months. Brand new Tuff Shed out back to store your patio furniture. Massive Master bedroom with 5 piece bathroom and walk in closet. The oversized two car garage has new updated LED lights. Within walking distance to Trailblazer elementary school and Eagleview middle school. This lovely home also comes with a gas dryer. It shows ownership pride and has been very well maintained. Perfect for a growing family in a lovely neighborhood. Nicest neighbors you will ever meet! Motivated seller so schedule your private showing today!
Home Details
Home Type
- Single Family
Est. Annual Taxes
- $1,846
Year Built
- Built in 1994
Lot Details
- 7,375 Sq Ft Lot
- Open Space
- Back Yard Fenced
HOA Fees
- $32 Monthly HOA Fees
Parking
- 2 Car Attached Garage
- Oversized Parking
- Garage Door Opener
- Driveway
Home Design
- Shingle Roof
- Wood Siding
Interior Spaces
- 3,050 Sq Ft Home
- 2-Story Property
- Vaulted Ceiling
- Ceiling Fan
- Skylights
- Gas Fireplace
- Great Room
- Mountain Views
- Basement Fills Entire Space Under The House
Kitchen
- Oven
- Microwave
- Dishwasher
- Disposal
Flooring
- Carpet
- Tile
Bedrooms and Bathrooms
- 4 Bedrooms
- Main Floor Bedroom
Laundry
- Laundry on upper level
- Dryer
- Washer
Accessible Home Design
- Remote Devices
Outdoor Features
- Deck
- Shed
Location
- Property is near a park
- Property is near schools
- Property is near shops
Schools
- Trailblazer Elementary School
- Holmes Middle School
- Coronado High School
Utilities
- Forced Air Heating System
- Heating System Uses Natural Gas
- 220 Volts in Kitchen
Community Details
Overview
- Association fees include covenant enforcement, snow removal, trash removal
- Built by Heartview Homes
Recreation
- Hiking Trails
Ownership History
Purchase Details
Home Financials for this Owner
Home Financials are based on the most recent Mortgage that was taken out on this home.Purchase Details
Home Financials for this Owner
Home Financials are based on the most recent Mortgage that was taken out on this home.Purchase Details
Purchase Details
Home Financials for this Owner
Home Financials are based on the most recent Mortgage that was taken out on this home.Purchase Details
Home Financials for this Owner
Home Financials are based on the most recent Mortgage that was taken out on this home.Purchase Details
Home Financials for this Owner
Home Financials are based on the most recent Mortgage that was taken out on this home.Purchase Details
Purchase Details
Purchase Details
Similar Homes in Colorado Springs, CO
Home Values in the Area
Average Home Value in this Area
Purchase History
| Date | Type | Sale Price | Title Company |
|---|---|---|---|
| Warranty Deed | $584,000 | -- | |
| Interfamily Deed Transfer | -- | Security Title | |
| Interfamily Deed Transfer | -- | -- | |
| Interfamily Deed Transfer | -- | Title America | |
| Warranty Deed | $195,000 | -- | |
| Warranty Deed | $176,900 | -- | |
| Warranty Deed | -- | -- | |
| Deed | $27,300 | -- | |
| Deed | -- | -- |
Mortgage History
| Date | Status | Loan Amount | Loan Type |
|---|---|---|---|
| Open | $50,000 | New Conventional | |
| Open | $467,200 | New Conventional | |
| Previous Owner | $185,959 | New Conventional | |
| Previous Owner | $205,842 | VA | |
| Previous Owner | $203,850 | VA | |
| Previous Owner | $203,000 | No Value Available | |
| Previous Owner | $194,500 | VA | |
| Previous Owner | $195,000 | VA | |
| Previous Owner | $180,438 | VA |
Property History
| Date | Event | Price | Change | Sq Ft Price |
|---|---|---|---|---|
| 05/23/2025 05/23/25 | For Sale | $640,000 | +9.6% | $278 / Sq Ft |
| 10/23/2022 10/23/22 | Off Market | $584,000 | -- | -- |
| 10/21/2022 10/21/22 | Sold | $584,000 | 0.0% | $191 / Sq Ft |
| 09/19/2022 09/19/22 | Pending | -- | -- | -- |
| 08/26/2022 08/26/22 | Price Changed | $584,000 | -1.7% | $191 / Sq Ft |
| 08/19/2022 08/19/22 | Price Changed | $594,000 | -0.8% | $195 / Sq Ft |
| 08/09/2022 08/09/22 | Price Changed | $599,000 | -2.6% | $196 / Sq Ft |
| 08/04/2022 08/04/22 | Price Changed | $615,000 | -0.8% | $202 / Sq Ft |
| 07/29/2022 07/29/22 | Price Changed | $619,900 | -1.6% | $203 / Sq Ft |
| 07/22/2022 07/22/22 | Price Changed | $629,900 | -1.6% | $207 / Sq Ft |
| 07/15/2022 07/15/22 | For Sale | $640,000 | -- | $210 / Sq Ft |
Tax History Compared to Growth
Tax History
| Year | Tax Paid | Tax Assessment Tax Assessment Total Assessment is a certain percentage of the fair market value that is determined by local assessors to be the total taxable value of land and additions on the property. | Land | Improvement |
|---|---|---|---|---|
| 2024 | $1,818 | $39,300 | $5,970 | $33,330 |
| 2023 | $1,818 | $39,300 | $5,970 | $33,330 |
| 2022 | $1,702 | $30,420 | $5,390 | $25,030 |
| 2021 | $1,846 | $31,290 | $5,540 | $25,750 |
| 2020 | $1,639 | $24,150 | $4,830 | $19,320 |
| 2019 | $1,630 | $24,150 | $4,830 | $19,320 |
| 2018 | $1,495 | $20,380 | $4,140 | $16,240 |
| 2017 | $1,416 | $20,380 | $4,140 | $16,240 |
| 2016 | $1,180 | $20,350 | $4,350 | $16,000 |
| 2015 | $1,175 | $20,350 | $4,350 | $16,000 |
| 2014 | $1,155 | $19,200 | $3,760 | $15,440 |
Agents Affiliated with this Home
-
Tommy Daly

Seller's Agent in 2025
Tommy Daly
RE/MAX
(719) 722-0080
66 Total Sales
-
Tammy Mayer

Seller's Agent in 2022
Tammy Mayer
MacKenzie-Jackson Real Estate
(719) 200-8633
1 in this area
13 Total Sales
-
Jerry Sanden

Buyer's Agent in 2022
Jerry Sanden
House Hunters, LLC
(719) 472-4349
1 in this area
291 Total Sales
Map
Source: Pikes Peak REALTOR® Services
MLS Number: 5845451
APN: 73142-16-007
- 2112 Denton Grove Unit 101
- 2172 Denton Grove Unit 203
- 6435 Ashton Park Place
- 2174 Alpine Shadows View
- 6035 Moorfield Ave
- 5849 Chokecherry Dr
- 1816 Montura View Unit 204
- 5914 Canyon Reserve Heights
- 1965 Montura View Unit 204
- 2049 Austrian Way
- 6980 Native Cir
- 5776 Canyon Reserve Heights
- 1330 Owl Ridge Dr
- 5751 Canyon Reserve Heights
- 5703 Canyon Reserve Heights
- 5755 Chase Point Cir
- 2162 Keara Heights
- 2154 Keara Heights
- 5818 Villa Lorenzo Dr
