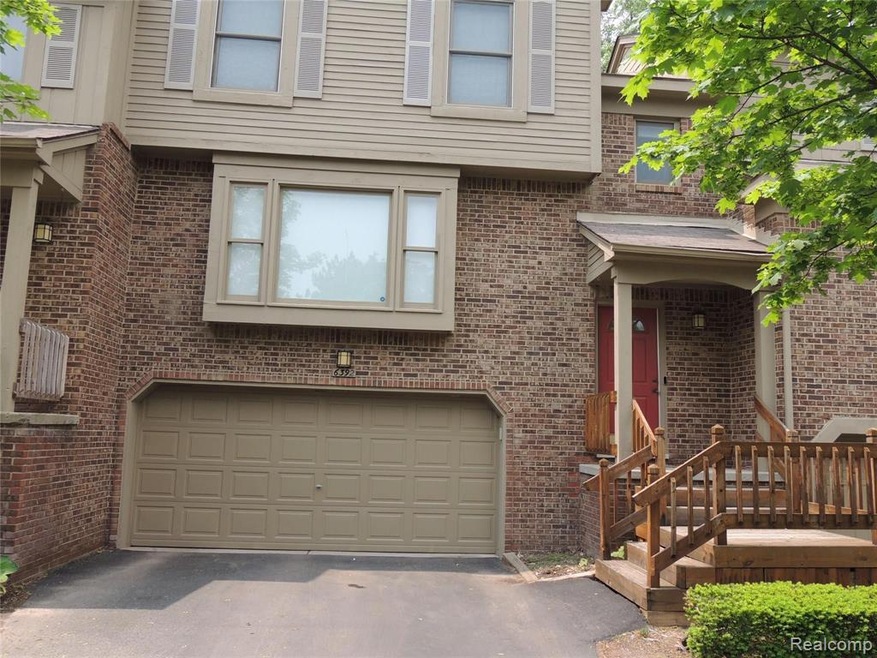
$299,900
- 2 Beds
- 2 Baths
- 2,163 Sq Ft
- 7203 Pebble Park Dr
- Unit 125
- West Bloomfield, MI
Welcome to this beautiful upper-level condo nestled in the desirable gated community of Pebble Creek. This spacious 2-bedroom, 2-bathroom home offers over 2,100 square feet of open-concept living, perfect for both everyday comfort and entertaining. The expansive layout includes a large kitchen featuring granite countertops, stainless steel appliances, and plenty of cabinetry—ideal for any home
Anthony Djon Anthony Djon Luxury Real Estate
