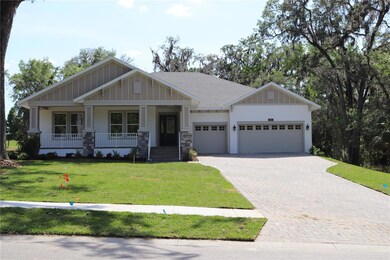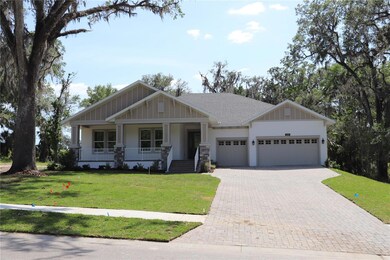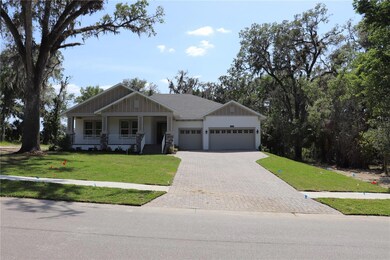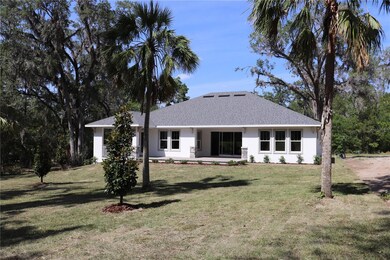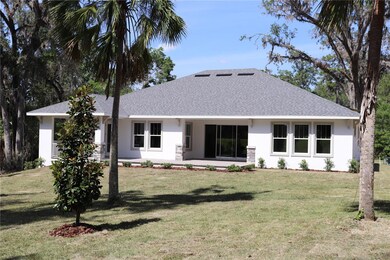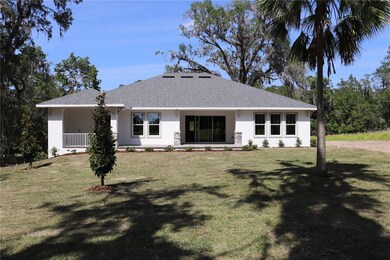
6392 Summit View Dr Brooksville, FL 34601
Estimated payment $4,197/month
Highlights
- On Golf Course
- Under Construction
- Open Floorplan
- Fitness Center
- Gated Community
- Clubhouse
About This Home
One or more photo(s) has been virtually staged. Under Construction. This gorgeous home built by Spire Homes will be completed March 2025. A sought-after golf course home, located in the gated community of Southern Hills Plantation, is both stunning inside and out. The golf course view showcases the gorgeous course and majestic oak trees. Spire Homes Venice floor plan features 2,667 SF of beauty and elegance, starting with a lovely foyer statement entry, a massive great room with tray ceiling, and a 12' x 14' den or flex room. There are three bedrooms, three full baths, two separate lanais, and a three-car garage with a storage closet. The gourmet kitchen offers beautiful cabinetry with soft close drawers, quartz countertops, subway backsplash, an island with pendant lighting, double sinks, and a five-burner gas cooktop. The master suite with tray ceiling is spacious and has two walk-in closets. The master en-suite showcases a free-standing tub, a large shower, and dual sinks with quartz countertops. The beauty of eight-foot doors, 5.25'' baseboards, Lifetime Warranty LVP flooring in the main areas, dual pane, Low-E windows, and more runs throughout this amazing home! Four natural gas drops include a gas drop for a future outdoor kitchen on one of the two separate lanais, the tankless water heater, the five-burner cooktop, and a gas or electric dryer. All this and more, with a fantastic golf course view. Southern Hills Plantation is a premier golf course and lifestyle community. It features a manned and gated entrance and showcases a Pete Dye 18-hole Signature Golf Course where golf and outdoor lifestyle living merge at their finest. The stunning topography offers some of the most beautiful and serene views and vistas anywhere to be found. Amenities include Har-Tru clay tennis courts, pickleball, full-service fitness center, swimming pool with an attached tiki bar-type cafe, plantation-style grand clubhouse, pro shop, driving range, putting green, plus formal and informal restaurants. Don't miss this opportunity to own this fabulous home and live in a lifestyle paradise.
Listing Agent
TROPIC SHORES REALTY LLC Brokerage Phone: 352-684-7371 License #3279641 Listed on: 11/16/2024

Home Details
Home Type
- Single Family
Year Built
- Built in 2024 | Under Construction
Lot Details
- 0.38 Acre Lot
- Lot Dimensions are 80x207
- On Golf Course
- Northeast Facing Home
- Landscaped with Trees
- Property is zoned R1A
HOA Fees
- $237 Monthly HOA Fees
Parking
- 3 Car Attached Garage
- Garage Door Opener
- Driveway
- Off-Street Parking
- Golf Cart Parking
Property Views
- Golf Course
- Woods
Home Design
- Home is estimated to be completed on 1/8/25
- Contemporary Architecture
- Slab Foundation
- Shingle Roof
- Block Exterior
- Stucco
Interior Spaces
- 2,667 Sq Ft Home
- 1-Story Property
- Open Floorplan
- Tray Ceiling
- High Ceiling
- Double Pane Windows
- Great Room
- Den
- Bonus Room
- Fire and Smoke Detector
Kitchen
- Walk-In Pantry
- Built-In Oven
- Cooktop with Range Hood
- Microwave
- Dishwasher
- Stone Countertops
- Solid Wood Cabinet
- Disposal
Flooring
- Carpet
- Ceramic Tile
- Luxury Vinyl Tile
Bedrooms and Bathrooms
- 3 Bedrooms
- En-Suite Bathroom
- Walk-In Closet
- 3 Full Bathrooms
- Bathtub With Separate Shower Stall
Laundry
- Laundry Room
- Washer and Gas Dryer Hookup
Eco-Friendly Details
- Energy-Efficient Thermostat
- Reclaimed Water Irrigation System
Outdoor Features
- Deck
- Patio
Schools
- D.S. Parrot Middle School
- Hernando High School
Utilities
- Central Heating and Cooling System
- Humidity Control
- Thermostat
- Underground Utilities
- Natural Gas Connected
- Tankless Water Heater
- Gas Water Heater
- High Speed Internet
- Cable TV Available
Listing and Financial Details
- Home warranty included in the sale of the property
- Visit Down Payment Resource Website
- Legal Lot and Block 3 / 16
- Assessor Parcel Number R03-223-19-3574-0160-0030
- $1,282 per year additional tax assessments
Community Details
Overview
- Association fees include 24-Hour Guard, cable TV, common area taxes, pool, escrow reserves fund, management, private road, recreational facilities, security
- Southern Hills/Realmanage/Cheri Schrubbe Association, Phone Number (866) 473-2573
- Visit Association Website
- Built by GTG Spire Homes, LLC
- Southern Hills Plantation Ph 3 Subdivision, Venice Floorplan
- The community has rules related to deed restrictions, allowable golf cart usage in the community
Amenities
- Restaurant
- Clubhouse
- Community Mailbox
Recreation
- Golf Course Community
- Tennis Courts
- Racquetball
- Fitness Center
- Community Pool
- Park
Security
- Security Guard
- Gated Community
Map
Home Values in the Area
Average Home Value in this Area
Tax History
| Year | Tax Paid | Tax Assessment Tax Assessment Total Assessment is a certain percentage of the fair market value that is determined by local assessors to be the total taxable value of land and additions on the property. | Land | Improvement |
|---|---|---|---|---|
| 2024 | -- | $67,084 | $67,084 | -- |
| 2023 | $0 | $62,943 | $62,943 | $0 |
| 2022 | $0 | $64,600 | $64,600 | $0 |
| 2021 | $0 | $21,533 | $21,533 | $0 |
| 2020 | $32 | $24,846 | $24,846 | $0 |
| 2019 | $32 | $24,846 | $24,846 | $0 |
| 2018 | $500 | $23,190 | $23,190 | $0 |
| 2017 | $1,910 | $23,190 | $23,190 | $0 |
| 2016 | $1,848 | $19,877 | $0 | $0 |
| 2015 | $1,843 | $19,877 | $0 | $0 |
| 2014 | $1,849 | $19,877 | $0 | $0 |
Property History
| Date | Event | Price | Change | Sq Ft Price |
|---|---|---|---|---|
| 01/01/2025 01/01/25 | For Sale | $715,000 | +1000.0% | $268 / Sq Ft |
| 10/16/2023 10/16/23 | Sold | $65,000 | -13.3% | -- |
| 09/28/2023 09/28/23 | Pending | -- | -- | -- |
| 05/16/2023 05/16/23 | For Sale | $75,000 | -- | -- |
Purchase History
| Date | Type | Sale Price | Title Company |
|---|---|---|---|
| Deed | $65,000 | None Listed On Document | |
| Public Action Common In Florida Clerks Tax Deed Or Tax Deeds Or Property Sold For Taxes | -- | None Available | |
| Public Action Common In Florida Clerks Tax Deed Or Tax Deeds Or Property Sold For Taxes | $22,535 | None Available | |
| Warranty Deed | $150,300 | Paramount Title Corporation |
Mortgage History
| Date | Status | Loan Amount | Loan Type |
|---|---|---|---|
| Open | $420,000 | New Conventional |
Similar Homes in Brooksville, FL
Source: Stellar MLS
MLS Number: W7869598
APN: R03-223-19-3574-0160-0030
- 6055 Summit View Dr
- 5047 Summit View Dr
- 19504 Lily Pond Ct
- 5545 Summit View Dr
- 19529 Lily Pond Ct
- 19581 Lily Pond Ct
- 19535 Autumn Oak Ln
- 18100 Commercial Way
- 1 Pine Cabin Rd
- 5934 Summit View Dr
- 19850 Southern Hills Blvd
- 19850 Southern Hills Blvd
- 19850 Southern Hills Blvd
- 19850 Southern Hills Blvd
- 19850 Southern Hills Blvd
- 4656 Southern Valley Loop
- 5963 Creek Ridge Rd
- 5119 Summit View Dr
- 5865 Creek Ridge Rd
- 5426 Crown Peak Ct
- 4539 Hickory Oak Dr
- 6737 Longboat Dr
- 4450 Caliquen Dr
- 1200 S Main St
- 965 Candlelight Blvd
- 1071 Candlelight Blvd
- 909 Candlebrook Ln
- 18117 Spangler Ave Unit 1
- 715 Oakdale Ave
- 2359 Old Oak Trail
- 925 Ponce de Leon Blvd Unit Lot 36
- 925 Ponce de Leon Blvd Unit Lot 31
- 925 Ponce de Leon Blvd Unit Lot 24
- 1204 Crest Ct
- 1009 Cloverleaf Cir Unit 1009
- 5586 Legend Hills Ln
- 15213 Durango Cir
- 15131 Copper Loop
- 5341 Gazebo Way Unit 5341E
- 5576 Woodford St Unit 5576E

