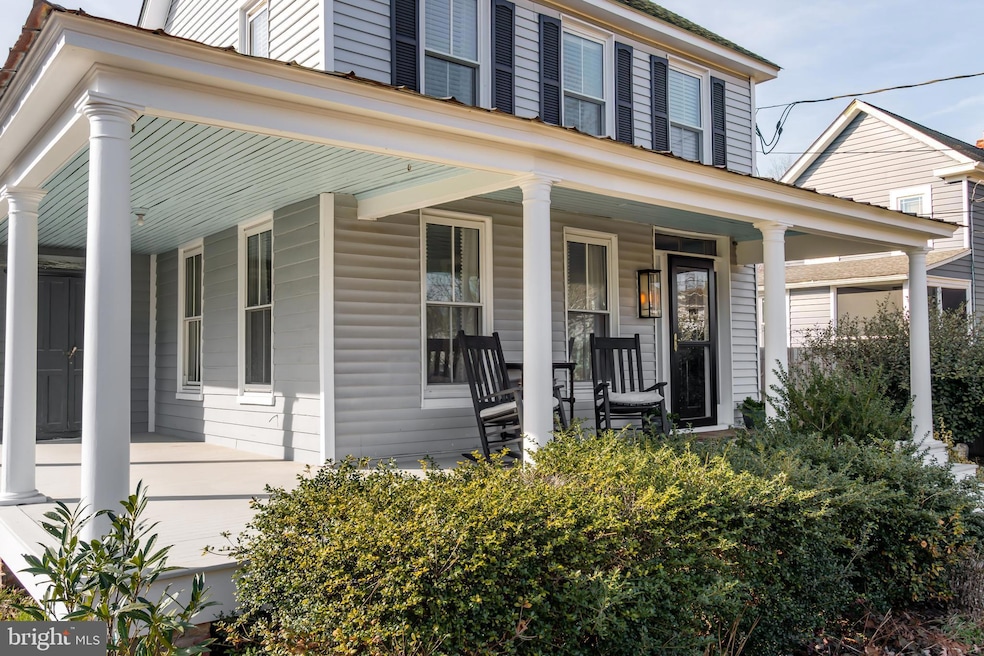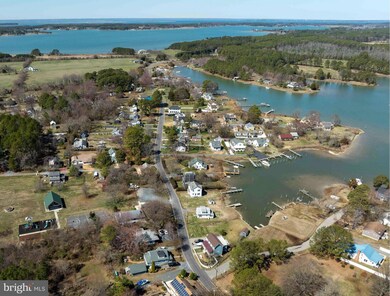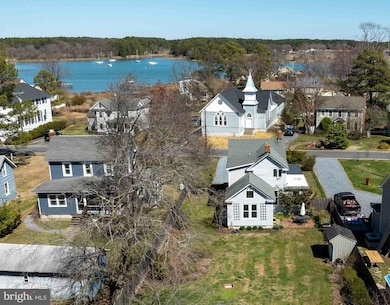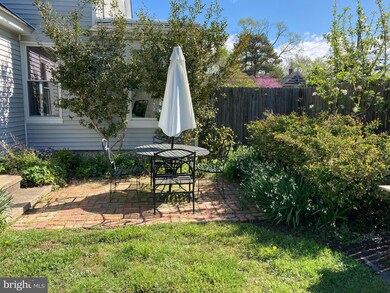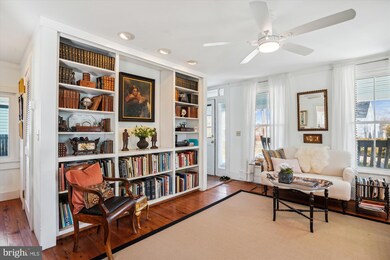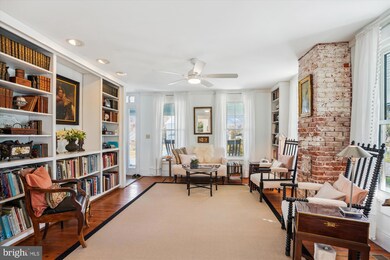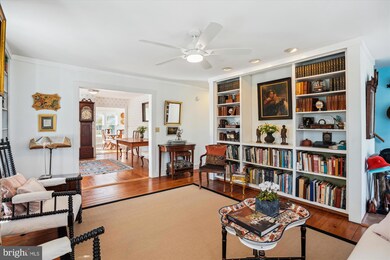6394 Bozman Neavitt Rd Neavitt, MD 21652
Estimated payment $3,046/month
Highlights
- Water Views
- Private Lot
- Cathedral Ceiling
- Water Oriented
- Traditional Floor Plan
- 2-minute walk to Neavitt Park
About This Home
Wow- price reduced! This lovely primary/second home in a charming waterfront community just got better!!!! 12 miles from St Michaels, the house was built by the Neavitt family c. 1870. The light-filled first floor boasts a living room with built-ins, spacious dining room, sunny bedroom/office, full bath, and cathedral-ceilinged kitchen opening to a patio. Two bedrooms and a full bath are on the second floor. Outside, the wrap around porch, brick patio and large private garden with room for a pool make entertaining a breeze. The house has been completely renovated. Updates include creating a new two-story addition with baths on each floor, new closets/utility spaces, new windows, new HVAC, new wiring, new appliances, new cabinets, two new sheds, new water filtration, extensive landscaping and more. And it's affordable! There are no St Michaels or waterfront taxes.
Listing Agent
(410) 924-2432 jwetmore@ttrsir.com TTR Sotheby's International Realty License #0646965 Listed on: 02/17/2025

Home Details
Home Type
- Single Family
Est. Annual Taxes
- $1,689
Year Built
- Built in 1870 | Remodeled in 2001
Lot Details
- 0.39 Acre Lot
- Creek or Stream
- Rural Setting
- Year Round Access
- Wood Fence
- Landscaped
- Private Lot
- Level Lot
- Backs to Trees or Woods
- Property is in excellent condition
Property Views
- Water
- Woods
- Garden
Home Design
- Farmhouse Style Home
- Entry on the 1st floor
- Plaster Walls
- Architectural Shingle Roof
- Vinyl Siding
Interior Spaces
- 1,570 Sq Ft Home
- Property has 2 Levels
- Traditional Floor Plan
- Built-In Features
- Wood Ceilings
- Cathedral Ceiling
- Ceiling Fan
- Recessed Lighting
- Double Pane Windows
- Replacement Windows
- Vinyl Clad Windows
- Double Hung Windows
- Casement Windows
- Living Room
- Formal Dining Room
- Home Office
- Crawl Space
- Storm Doors
Kitchen
- Eat-In Kitchen
- Built-In Oven
- Electric Oven or Range
- Cooktop
- Built-In Microwave
- Stainless Steel Appliances
- Upgraded Countertops
Flooring
- Wood
- Partially Carpeted
- Tile or Brick
Bedrooms and Bathrooms
- 2 Bedrooms
- En-Suite Bathroom
- Walk-In Closet
- Hydromassage or Jetted Bathtub
- Walk-in Shower
Laundry
- Laundry on main level
- Stacked Washer and Dryer
Parking
- 2 Parking Spaces
- 2 Driveway Spaces
- Private Parking
- Gravel Driveway
Accessible Home Design
- More Than Two Accessible Exits
- Low Pile Carpeting
Outdoor Features
- Water Oriented
- Patio
- Shed
- Outbuilding
- Porch
Utilities
- Zoned Heating and Cooling
- Heat Pump System
- Well
- Electric Water Heater
- Water Conditioner is Owned
- On Site Septic
Community Details
- No Home Owners Association
- Built by Henry Neavitt
- Neavitt Subdivision
Listing and Financial Details
- Assessor Parcel Number 2102079763
Map
Home Values in the Area
Average Home Value in this Area
Tax History
| Year | Tax Paid | Tax Assessment Tax Assessment Total Assessment is a certain percentage of the fair market value that is determined by local assessors to be the total taxable value of land and additions on the property. | Land | Improvement |
|---|---|---|---|---|
| 2025 | $839 | $193,700 | $98,200 | $95,500 |
| 2024 | $839 | $187,067 | $0 | $0 |
| 2023 | $797 | $180,433 | $0 | $0 |
| 2022 | $745 | $173,800 | $98,200 | $75,600 |
| 2021 | $713 | $173,800 | $98,200 | $75,600 |
| 2020 | $713 | $173,800 | $98,200 | $75,600 |
| 2019 | $715 | $175,400 | $102,500 | $72,900 |
| 2018 | $697 | $175,400 | $102,500 | $72,900 |
| 2017 | $671 | $175,400 | $0 | $0 |
| 2016 | $644 | $177,500 | $0 | $0 |
| 2015 | $563 | $177,500 | $0 | $0 |
| 2014 | $563 | $177,500 | $0 | $0 |
Property History
| Date | Event | Price | List to Sale | Price per Sq Ft |
|---|---|---|---|---|
| 09/23/2025 09/23/25 | Price Changed | $550,000 | -3.3% | $350 / Sq Ft |
| 06/28/2025 06/28/25 | Price Changed | $569,000 | -5.0% | $362 / Sq Ft |
| 04/17/2025 04/17/25 | Price Changed | $599,000 | -3.2% | $382 / Sq Ft |
| 02/17/2025 02/17/25 | For Sale | $619,000 | -- | $394 / Sq Ft |
Purchase History
| Date | Type | Sale Price | Title Company |
|---|---|---|---|
| Deed | $48,000 | -- | |
| Deed | $78,000 | -- | |
| Deed | $27,000 | -- |
Mortgage History
| Date | Status | Loan Amount | Loan Type |
|---|---|---|---|
| Previous Owner | $50,000 | No Value Available | |
| Previous Owner | $18,400 | No Value Available |
Source: Bright MLS
MLS Number: MDTA2009868
APN: 02-079763
- 6403 Bozman Neavitt Rd
- 6343 Bozman Neavitt Rd
- 22860 Middle Point Rd
- 6060 Elston Shore Rd
- 7090 Cooper Point Rd
- 0 Holly Woods Rd
- 6660 Reeses Pride Rd
- 21721 Heavenly Haven Rd
- 21825 Langdon Farm Rd
- 22540 Hardcastle Ln
- 6135 Summit St
- 21749 Camper Cir
- 6670 Tilghman Island Rd
- 10437 Main St
- New Castle Plan at Tilghman on Chesapeake
- Sussex Plan at Tilghman on Chesapeake
- 21472 Willey Rd
- 21486 Mission Rd
- 0 Sinclair Rd
- 21485 Island Club Rd
- 23260 Wells Point Rd
- 22776 Wells Point Rd
- 5559 Trafalgar Cir
- 921 C S Talbot St Unit C
- 104 E Maple Ave
- 101 Mulberry St
- 215 E Chew Ave
- 204 Madison Ave
- 111 Mitchell St
- 24345 Widgeon Place Unit 29
- 210 South St
- 10493 Miracle House Cir
- 27441 Ferry Bridge Rd
- 28447 Pinehurst Cir
- 28525 Augusta Ct
- 7058 Thomas Ln
- 304 Wheatley Dr
- 7166 Lauren Ln
- 123 S Washington St Unit 201
- 123 S Washington St Unit 203
