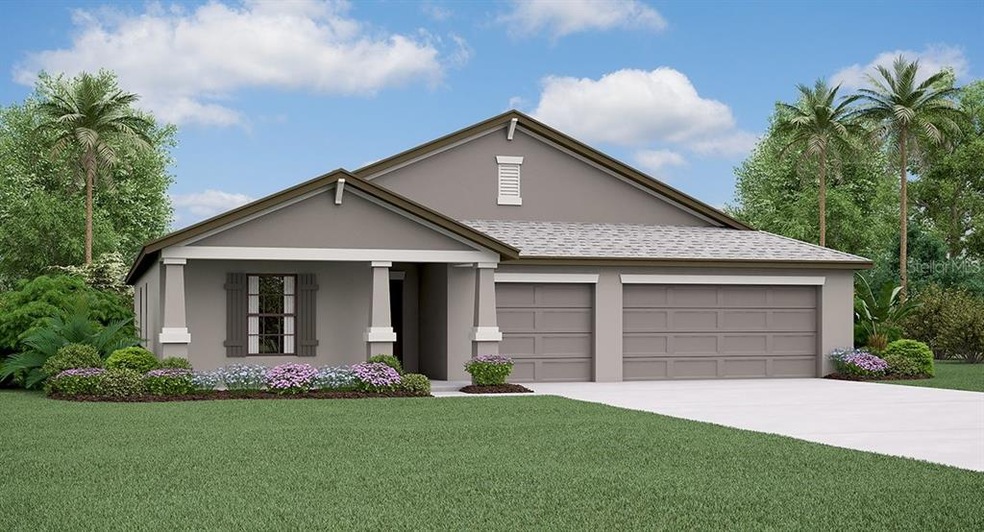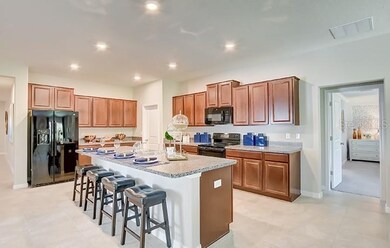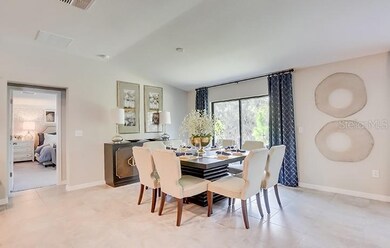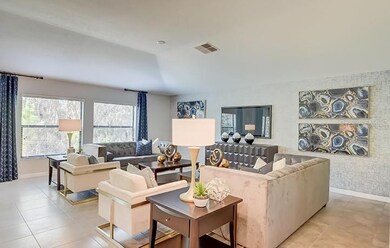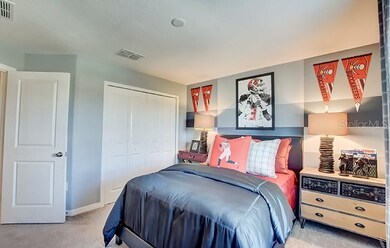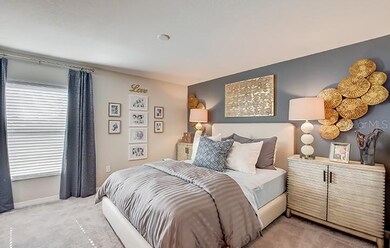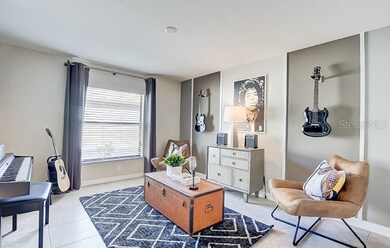
6395 Cobble Bliss St Zephyrhills, FL 33541
Highlights
- Under Construction
- Contemporary Architecture
- Community Pool
- Open Floorplan
- Great Room
- Den
About This Home
As of November 2019You will love the open-concept design of this beautiful one-story home. The Santa Fe floorplan expands 2,576 square feet and features a 3-car garage, 4 spacious bedrooms and 3 bathrooms. The main living area boasts an exquisite open-concept space for cooking, dining and entertaining guests. From the main living space, enter the master suite to find a beautifully-designed space featuring a large bathroom with separate sinks and an oversized walk-in closet. The kitchen features 36" Staggered Andover Nutmeg raised square panel cabinetry, stainless steel GE® appliances along with granite countertops. 18x18 Baja Tecate ceramic tile completes the look. Silverado offers great amenities for those who love to meet new friends and spend time outdoors. You can enjoy a cool dip in the resort-style pool on a warm summer's day, let your pups frolic at the dog park, and tire out the kiddos at the tot lot. Relax in the Florida-style clubhouse, or meet up with friends or neighbors to enjoy the community together. Interior photos disclosed are different from the actual model being built
Home Details
Home Type
- Single Family
Est. Annual Taxes
- $3,274
Year Built
- Built in 2019 | Under Construction
Lot Details
- 7,800 Sq Ft Lot
- South Facing Home
- Landscaped with Trees
- Property is zoned MPUD
HOA Fees
- $52 Monthly HOA Fees
Parking
- 3 Car Attached Garage
Home Design
- Contemporary Architecture
- Slab Foundation
- Shingle Roof
- Block Exterior
- Stucco
Interior Spaces
- 2,576 Sq Ft Home
- Open Floorplan
- Low Emissivity Windows
- Blinds
- Great Room
- Den
- Inside Utility
Kitchen
- Eat-In Kitchen
- Range
- Microwave
- Dishwasher
- Disposal
Flooring
- Carpet
- Ceramic Tile
Bedrooms and Bathrooms
- 4 Bedrooms
- 3 Full Bathrooms
Laundry
- Laundry in unit
- Dryer
- Washer
Schools
- West Zephyrhills Elemen Elementary School
- Raymond B Stewart Middle School
- Zephryhills High School
Utilities
- Central Heating and Cooling System
- Cable TV Available
Listing and Financial Details
- Down Payment Assistance Available
- Visit Down Payment Resource Website
- Legal Lot and Block 08 / 09
- Assessor Parcel Number 05-26-21-0080-00900-0080
- $1,789 per year additional tax assessments
Community Details
Overview
- Association fees include community pool
- Titan Management/ John Atwell Association
- Built by Lennar
- Silverado Ranch Subdivision, Santa Fe Floorplan
- The community has rules related to deed restrictions
Recreation
- Community Pool
Ownership History
Purchase Details
Home Financials for this Owner
Home Financials are based on the most recent Mortgage that was taken out on this home.Purchase Details
Similar Homes in Zephyrhills, FL
Home Values in the Area
Average Home Value in this Area
Purchase History
| Date | Type | Sale Price | Title Company |
|---|---|---|---|
| Special Warranty Deed | $275,000 | Calatlantic Title Inc | |
| Special Warranty Deed | $326,500 | Attorney |
Mortgage History
| Date | Status | Loan Amount | Loan Type |
|---|---|---|---|
| Open | $225,300 | New Conventional | |
| Closed | $219,992 | New Conventional |
Property History
| Date | Event | Price | Change | Sq Ft Price |
|---|---|---|---|---|
| 07/06/2025 07/06/25 | For Sale | $455,000 | +65.5% | $177 / Sq Ft |
| 11/29/2019 11/29/19 | Sold | $274,990 | 0.0% | $107 / Sq Ft |
| 11/03/2019 11/03/19 | Pending | -- | -- | -- |
| 10/11/2019 10/11/19 | Price Changed | $274,990 | -5.4% | $107 / Sq Ft |
| 10/09/2019 10/09/19 | For Sale | $290,790 | -- | $113 / Sq Ft |
Tax History Compared to Growth
Tax History
| Year | Tax Paid | Tax Assessment Tax Assessment Total Assessment is a certain percentage of the fair market value that is determined by local assessors to be the total taxable value of land and additions on the property. | Land | Improvement |
|---|---|---|---|---|
| 2024 | $7,841 | $236,700 | -- | -- |
| 2023 | $7,740 | $229,810 | $0 | $0 |
| 2022 | $7,084 | $223,120 | $0 | $0 |
| 2021 | $6,880 | $216,630 | $41,901 | $174,729 |
| 2020 | $6,701 | $213,640 | $27,285 | $186,355 |
| 2019 | $3,173 | $27,285 | $0 | $0 |
Agents Affiliated with this Home
-
Pedro Crona
P
Seller's Agent in 2025
Pedro Crona
REALTY EXPERTS
(612) 751-2427
26 Total Sales
-
Ben Goldstein

Seller's Agent in 2019
Ben Goldstein
LENNAR REALTY
(844) 277-5790
10,984 Total Sales
-
Martha David

Buyer's Agent in 2019
Martha David
CENTURY 21 CIRCLE
(813) 313-9781
45 Total Sales
Map
Source: Stellar MLS
MLS Number: T3203731
APN: 04-26-21-0110-00900-0080
- 36312 Garden Wall Way
- 36412 Garden Wall Way
- 36419 Flats St
- 6674 Cobble Bliss St
- 35965 Saddle Palm Way
- 6620 Paden Wheel St
- 36519 Garden Wall Way
- 6398 Bar S Bar Trail
- 6444 Bar S Bar Trail
- 6303 Twin Bridges Dr
- 36568 Garden Wall Way
- 6519 Twin Bridges Dr
- 6728 Sutton Oaks Ln
- 6300 Beverly Hills Dr
- 36618 Garden Wall Way
- 6347 Ten Acre Ct
- 35819 Diamond Head Ct
- 36243 Lake Chase Blvd Unit 102
- 6831 Clove Ln
- 36121 Lake Chase Blvd Unit 204
