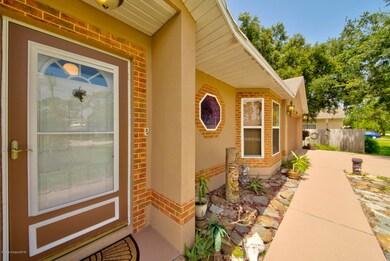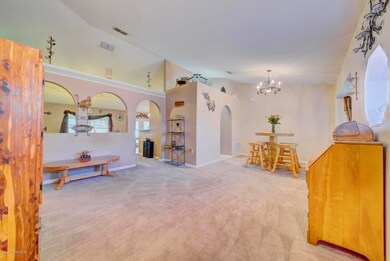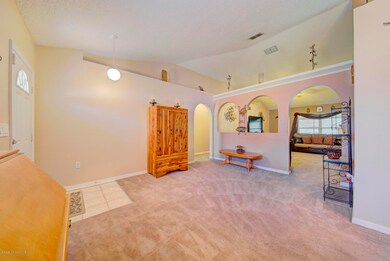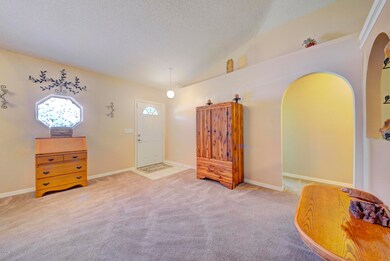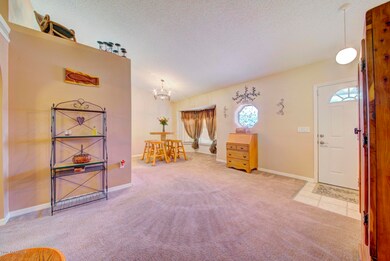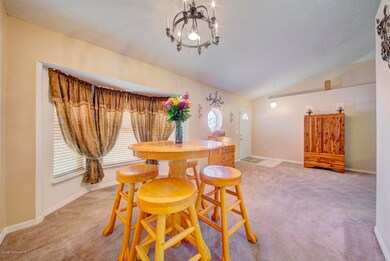
Highlights
- Open Floorplan
- No HOA
- Hurricane or Storm Shutters
- Vaulted Ceiling
- Screened Porch
- Butlers Pantry
About This Home
As of November 2018Showing times have been expanded & PRICE REDUCED. Very well maintained 4 bedroom, 2 bath, split floor plan home - original owners. Conveniently located by I-95 & SR 528. Fresh paint inside & out.. Beautiful architectural features including vaulted ceilings & decorative 'plant shelves'. Archways divide the spacious open floor plan. A Lg Bay Window accents dining area. Open kitchen w/breakfast bar includes light oak cabinetry, Lg pantry & stainless appliances (dishwasher is new w/warranty). Extra features: Indoor laundry, washer & dryer included. A/C 3.5 yrs old. Storm panel hurricane shutters. Wired for alarm system. UV tint on windows. Ceiling fans. French doors open to the 10' x 24' screen enclosed patio. Spacious backyard w/privacy fence, fruit trees & lots of room to add a pool. Variety of new fruit trees including orange/strawberry, loquat, banana & tangerine hybrids. Easy access to Orlando, Daytona Beach & Melbourne. Close enough to the beach to live the coastal lifestyle without all the sand, sea salt & tourist traffic. Located in the Port Saint John community of Brevard Country. If you're looking for a great spot for your family, THIS is the perfect home!
Last Agent to Sell the Property
Suzzanne Nash
EXIT 1st Class Realty License #3310999 Listed on: 08/05/2018
Last Buyer's Agent
Suzzanne Nash
EXIT 1st Class Realty License #3310999 Listed on: 08/05/2018
Home Details
Home Type
- Single Family
Est. Annual Taxes
- $1,056
Year Built
- Built in 2002
Lot Details
- 10,019 Sq Ft Lot
- Vinyl Fence
- Wood Fence
- Few Trees
Parking
- 2 Car Attached Garage
- Garage Door Opener
Home Design
- Shingle Roof
- Concrete Siding
- Block Exterior
- Asphalt
Interior Spaces
- 1,716 Sq Ft Home
- 1-Story Property
- Open Floorplan
- Built-In Features
- Vaulted Ceiling
- Ceiling Fan
- Family Room
- Living Room
- Dining Room
- Screened Porch
Kitchen
- Breakfast Bar
- Butlers Pantry
- Electric Range
- Microwave
- Dishwasher
Flooring
- Carpet
- Vinyl
Bedrooms and Bathrooms
- 4 Bedrooms
- Split Bedroom Floorplan
- Walk-In Closet
- 2 Full Bathrooms
- Bathtub and Shower Combination in Primary Bathroom
Laundry
- Laundry Room
- Dryer
- Washer
Home Security
- Security System Leased
- Hurricane or Storm Shutters
Outdoor Features
- Patio
Schools
- Enterprise Elementary School
- Space Coast High School
Utilities
- Central Heating and Cooling System
- Electric Water Heater
- Septic Tank
- Cable TV Available
Community Details
- No Home Owners Association
- Port St John Unit 4 Subdivision
Listing and Financial Details
- Assessor Parcel Number 23-35-22-01-00148.0-0032.00
Ownership History
Purchase Details
Home Financials for this Owner
Home Financials are based on the most recent Mortgage that was taken out on this home.Purchase Details
Home Financials for this Owner
Home Financials are based on the most recent Mortgage that was taken out on this home.Purchase Details
Home Financials for this Owner
Home Financials are based on the most recent Mortgage that was taken out on this home.Purchase Details
Similar Homes in Cocoa, FL
Home Values in the Area
Average Home Value in this Area
Purchase History
| Date | Type | Sale Price | Title Company |
|---|---|---|---|
| Warranty Deed | $228,100 | Stewart Title Company | |
| Warranty Deed | $210,000 | Stewart Title Company | |
| Warranty Deed | $97,900 | -- | |
| Warranty Deed | $10,500 | -- |
Mortgage History
| Date | Status | Loan Amount | Loan Type |
|---|---|---|---|
| Open | $235,820 | VA | |
| Closed | $228,100 | VA | |
| Previous Owner | $174,750 | Unknown | |
| Previous Owner | $142,882 | Unknown | |
| Previous Owner | $97,084 | Purchase Money Mortgage |
Property History
| Date | Event | Price | Change | Sq Ft Price |
|---|---|---|---|---|
| 11/01/2018 11/01/18 | Sold | $210,000 | 0.0% | $122 / Sq Ft |
| 11/01/2018 11/01/18 | Sold | $210,000 | -2.3% | $122 / Sq Ft |
| 10/05/2018 10/05/18 | Pending | -- | -- | -- |
| 10/05/2018 10/05/18 | Pending | -- | -- | -- |
| 09/28/2018 09/28/18 | For Sale | $214,900 | 0.0% | $125 / Sq Ft |
| 09/21/2018 09/21/18 | Price Changed | $214,900 | -2.3% | $125 / Sq Ft |
| 08/05/2018 08/05/18 | For Sale | $219,900 | -- | $128 / Sq Ft |
Tax History Compared to Growth
Tax History
| Year | Tax Paid | Tax Assessment Tax Assessment Total Assessment is a certain percentage of the fair market value that is determined by local assessors to be the total taxable value of land and additions on the property. | Land | Improvement |
|---|---|---|---|---|
| 2023 | $2,465 | $186,880 | $0 | $0 |
| 2022 | $2,306 | $181,440 | $0 | $0 |
| 2021 | $2,347 | $176,160 | $0 | $0 |
| 2020 | $2,295 | $173,730 | $40,000 | $133,730 |
| 2019 | $2,796 | $164,630 | $35,000 | $129,630 |
| 2018 | $1,067 | $81,520 | $0 | $0 |
| 2017 | $1,056 | $79,850 | $0 | $0 |
| 2016 | $1,053 | $78,210 | $18,000 | $60,210 |
| 2015 | $1,061 | $77,670 | $15,000 | $62,670 |
| 2014 | $1,061 | $77,060 | $11,000 | $66,060 |
Agents Affiliated with this Home
-
S
Seller's Agent in 2018
Suzzanne Nash
EXIT 1st Class Realty
-

Seller's Agent in 2018
Stephen Nieroda
HOMESMART COASTAL REALTY
(321) 626-2856
52 Total Sales
-

Buyer's Agent in 2018
Rustin Davis
MARKET CONNECT REALTY LLC
(407) 690-8101
76 Total Sales
Map
Source: Space Coast MLS (Space Coast Association of REALTORS®)
MLS Number: 821012
APN: 23-35-22-01-00148.0-0032.00
- 5460 Holden Rd
- 5370 Holden Rd
- 5510 Holden Rd
- 5355 Fay Blvd
- 5470 Jamaica Rd
- 4650 N Highway 1 Hwy
- 5424 Flint Rd
- 6394 Fairchild Ave
- 5390 Fruitport St
- 6576 Dixie Ave
- 5997 Jenkins Ave
- 6450 Ember Ave
- 6600 Bancroft Ave
- 5993 Gilson Ave
- 6603 Emil Ave
- 6615 Dock Ave
- 5970 Coker Ave
- 6643 Emil Ave
- 5950 Edison St
- 6640 Dock Ave

