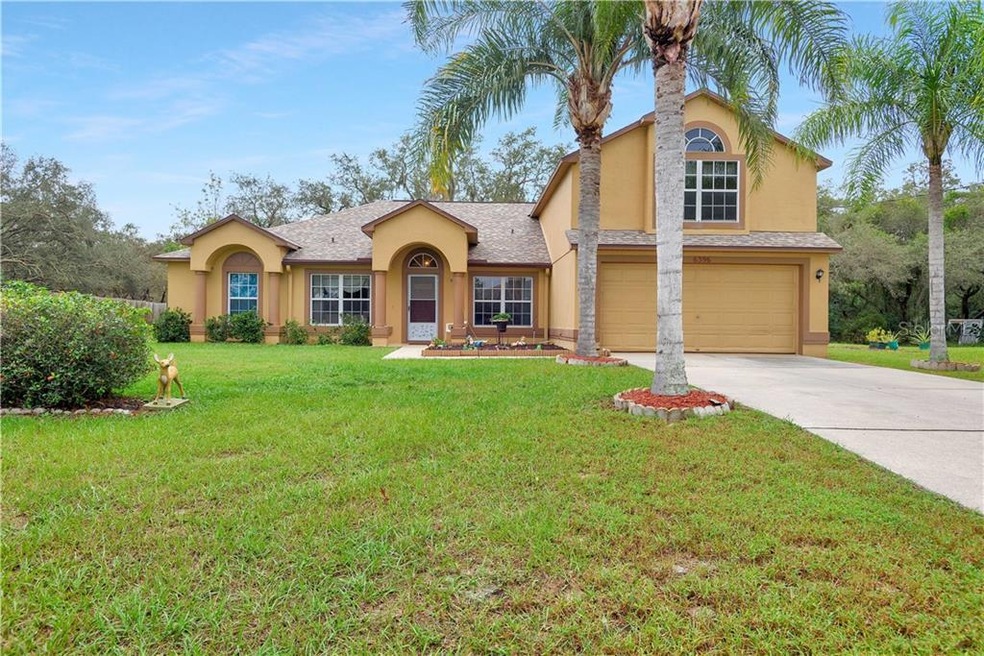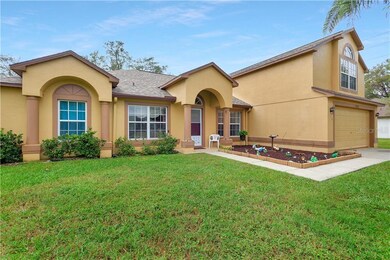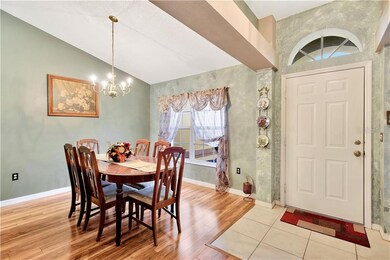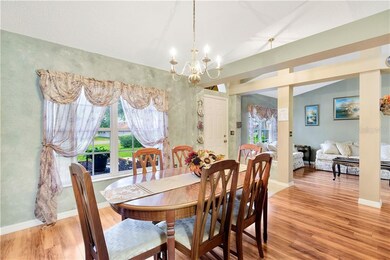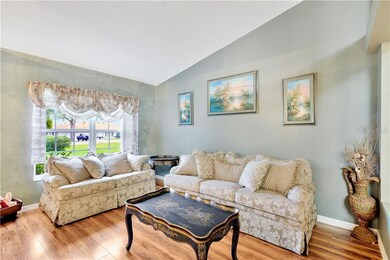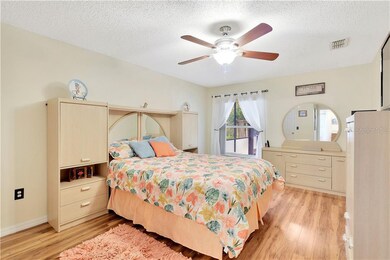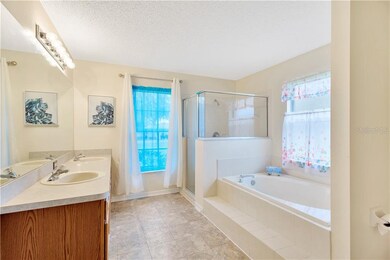
6396 Pinehurst Dr Spring Hill, FL 34606
Highlights
- Screened Pool
- Open Floorplan
- Main Floor Primary Bedroom
- View of Trees or Woods
- Florida Architecture
- Separate Formal Living Room
About This Home
As of June 2024Enjoy Florida s west coast living at its best in this beautiful pool home in Spring Hills. This meticulously maintained home offers 5 bedrooms and 2 full baths, a gorgeous screened-in swimming pool and deck overlooking a serene wooded area. As you enter, a nice foyer welcomes you into an open, yet cozy floor plan boasting parquet floors throughout. The spacious living room on your left and the formal dining room on your right lead into the large great room and open kitchen area featuring a barstool island ideal for entertaining your friends and family. Sliding doors open into the amazing spa and swimming pool area with a screened outdoor patio where you can relax on the deck and watch the perfect Florida sunset. Plenty of bonus features include solar heating for the pool, a convenient shed, landscaped front and backyard with sprinkler system, large bonus room over the 2-car garage, master bathroom with shower, separate bathtub and dual sinks. Bring your family and friends and enjoy this gorgeous pool home in sunny Florida.
Last Agent to Sell the Property
MEADOWS REALTY, LLC License #3408883 Listed on: 11/19/2020
Last Buyer's Agent
Charles Capo
License #3194359
Home Details
Home Type
- Single Family
Est. Annual Taxes
- $2,054
Year Built
- Built in 2003
Lot Details
- 0.29 Acre Lot
- Near Conservation Area
- Northeast Facing Home
- Metered Sprinkler System
Parking
- 2 Car Attached Garage
- Garage Door Opener
- Driveway
Home Design
- Florida Architecture
- Slab Foundation
- Shingle Roof
- Block Exterior
- Stucco
Interior Spaces
- 2,814 Sq Ft Home
- 2-Story Property
- Open Floorplan
- Ceiling Fan
- Drapes & Rods
- Blinds
- Sliding Doors
- Family Room
- Separate Formal Living Room
- Breakfast Room
- Formal Dining Room
- Bonus Room
- Views of Woods
- Fire and Smoke Detector
- Laundry Room
Kitchen
- Range<<rangeHoodToken>>
- Dishwasher
- Disposal
Flooring
- Parquet
- Carpet
- Tile
Bedrooms and Bathrooms
- 5 Bedrooms
- Primary Bedroom on Main
- Split Bedroom Floorplan
- Walk-In Closet
- 2 Full Bathrooms
Pool
- Screened Pool
- Heated Spa
- In Ground Spa
- Gunite Pool
- Fence Around Pool
- Child Gate Fence
- Auto Pool Cleaner
- Pool Lighting
Outdoor Features
- Enclosed patio or porch
- Shed
- Rain Gutters
Schools
- Fox Chapel Middle School
- Weeki Wachee High School
Utilities
- Central Heating and Cooling System
- Thermostat
- Private Sewer
Community Details
- Spring Hill Subdivision
Listing and Financial Details
- Legal Lot and Block 8 / 43
- Assessor Parcel Number R32-323-17-5010-0043-0080
Ownership History
Purchase Details
Home Financials for this Owner
Home Financials are based on the most recent Mortgage that was taken out on this home.Purchase Details
Home Financials for this Owner
Home Financials are based on the most recent Mortgage that was taken out on this home.Purchase Details
Home Financials for this Owner
Home Financials are based on the most recent Mortgage that was taken out on this home.Purchase Details
Similar Homes in Spring Hill, FL
Home Values in the Area
Average Home Value in this Area
Purchase History
| Date | Type | Sale Price | Title Company |
|---|---|---|---|
| Warranty Deed | $405,000 | Fidelity National Title | |
| Warranty Deed | $312,000 | Attorney | |
| Warranty Deed | $142,600 | -- | |
| Warranty Deed | $7,500 | -- |
Mortgage History
| Date | Status | Loan Amount | Loan Type |
|---|---|---|---|
| Open | $397,664 | FHA | |
| Previous Owner | $323,232 | VA | |
| Previous Owner | $33,749 | Unknown | |
| Previous Owner | $50,000 | Credit Line Revolving | |
| Previous Owner | $92,000 | Unknown | |
| Previous Owner | $100,000 | No Value Available |
Property History
| Date | Event | Price | Change | Sq Ft Price |
|---|---|---|---|---|
| 06/14/2024 06/14/24 | Sold | $405,000 | +1.3% | $144 / Sq Ft |
| 04/15/2024 04/15/24 | Pending | -- | -- | -- |
| 04/04/2024 04/04/24 | Price Changed | $400,000 | -1.8% | $142 / Sq Ft |
| 03/06/2024 03/06/24 | Price Changed | $407,500 | -1.8% | $145 / Sq Ft |
| 02/10/2024 02/10/24 | For Sale | $415,000 | +33.0% | $147 / Sq Ft |
| 03/04/2021 03/04/21 | Sold | $312,000 | 0.0% | $111 / Sq Ft |
| 01/11/2021 01/11/21 | Pending | -- | -- | -- |
| 11/19/2020 11/19/20 | For Sale | $312,000 | -- | $111 / Sq Ft |
Tax History Compared to Growth
Tax History
| Year | Tax Paid | Tax Assessment Tax Assessment Total Assessment is a certain percentage of the fair market value that is determined by local assessors to be the total taxable value of land and additions on the property. | Land | Improvement |
|---|---|---|---|---|
| 2024 | $6,743 | $447,240 | $38,000 | $409,240 |
| 2023 | $6,743 | $447,423 | $47,500 | $399,923 |
| 2022 | $6,994 | $411,033 | $31,350 | $379,683 |
| 2021 | $2,202 | $141,041 | $0 | $0 |
| 2020 | $2,056 | $139,094 | $0 | $0 |
| 2019 | $2,054 | $135,967 | $0 | $0 |
| 2018 | $1,441 | $133,432 | $0 | $0 |
| 2017 | $1,720 | $130,688 | $0 | $0 |
| 2016 | $1,664 | $128,000 | $0 | $0 |
| 2015 | $1,676 | $127,110 | $0 | $0 |
| 2014 | $1,625 | $126,101 | $0 | $0 |
Agents Affiliated with this Home
-
Kevin Krueger
K
Seller's Agent in 2024
Kevin Krueger
KELLER WILLIAMS TAMPA PROP.
(360) 632-1483
7 in this area
35 Total Sales
-
Adam Loaknauth

Seller Co-Listing Agent in 2024
Adam Loaknauth
KELLER WILLIAMS TAMPA PROP.
(813) 994-4422
7 in this area
36 Total Sales
-
Taimarys Velazquez

Buyer's Agent in 2024
Taimarys Velazquez
EBENEZER REALTY LLC
(786) 362-9862
7 in this area
83 Total Sales
-
Irene Lis-Planells

Seller's Agent in 2021
Irene Lis-Planells
MEADOWS REALTY, LLC
(813) 505-1242
4 in this area
30 Total Sales
-
C
Buyer's Agent in 2021
Charles Capo
Map
Source: Stellar MLS
MLS Number: U8104980
APN: R32-323-17-5010-0043-0080
- 6315 Hillview Rd
- 0 Alderwood St
- 6485 Hillview Rd
- 6280 Alderwood St
- 1472 Ivydale Rd
- 1555 Newhope Rd
- 1392 Piper Rd
- 6260 Pinehurst Dr
- 6345 Spring Hill Dr
- 6353 Spring Hill Dr
- 1358 Newhope Rd
- 6270 Airmont Dr
- 6445 Skyline Ct
- 6492 Nature Preserve Ln
- 6339 Holiday Dr
- 6365 Nature Preserve Ln
- 1324 Newhope Rd
- 6166 Newmark St
- 6364 Pinestand Ct
- 6172 Raleigh St
