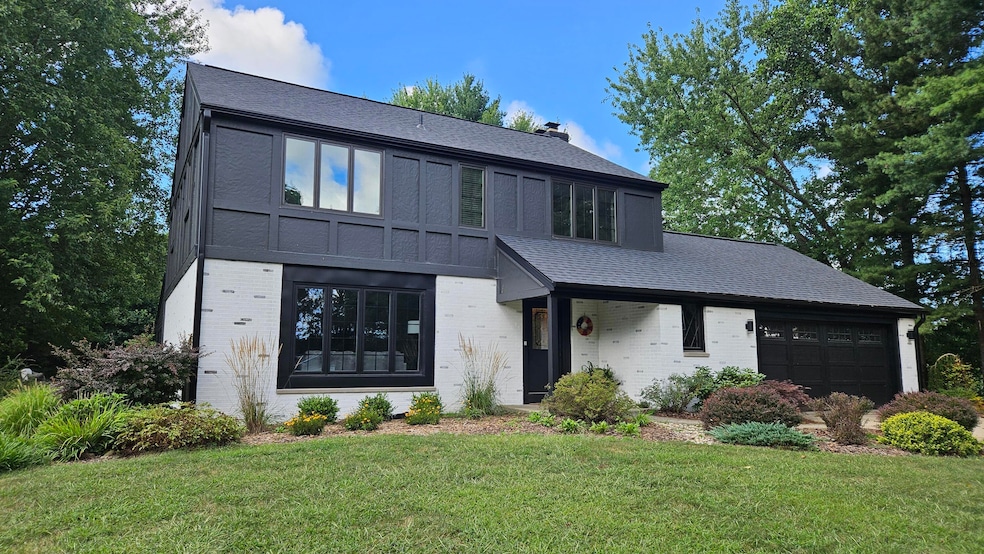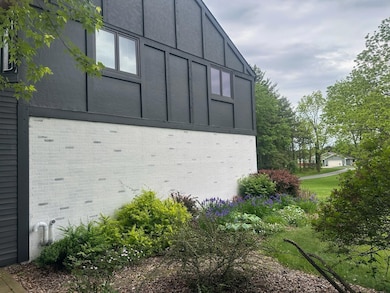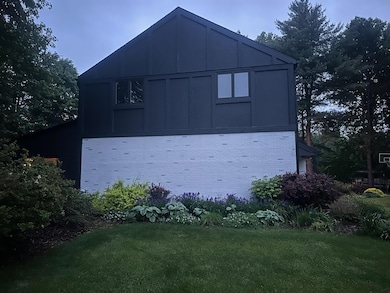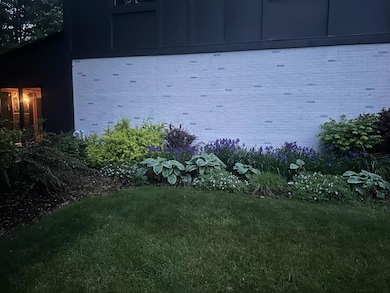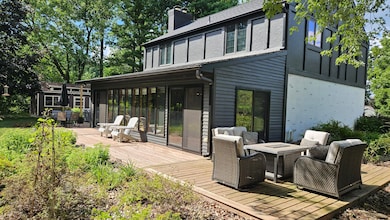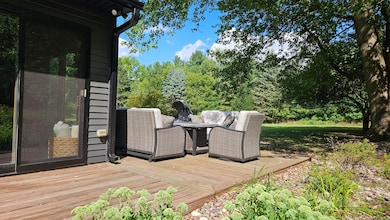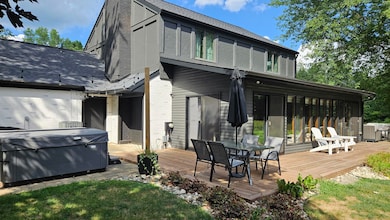6396 Rs Ave E Scotts, MI 49088
Estimated payment $3,256/month
Highlights
- Golf Course Community
- Spa
- Fruit Trees
- Vicksburg High School Rated 10
- 3.24 Acre Lot
- Deck
About This Home
Updated Tudor-style home! This spacious 4-bedroom, 2.5-bathroom residence is nestled on a private 3.24-acre lot, offering a perfect blend of classic charm and modern updates. You'll love the beautifully updated exterior, featuring limewashed brick, new Hardie board and cedar siding, and a new roof. Inside, the home has been completely refreshed with new flooring, trim, and paint throughout. Enjoy peace of mind with a new furnace, A/C, and water heater. The main level boasts a four-seasons room with a wrap-around deck, perfect for enjoying the abundant wildlife. A large outbuilding provides ample storage space. The partially finished basement offers even more potential. This is a must-see property! Tax ID #11-29-326-024 included in this sale.
Home Details
Home Type
- Single Family
Est. Annual Taxes
- $6,213
Year Built
- Built in 1976
Lot Details
- 3.24 Acre Lot
- Lot Dimensions are 133x524
- Shrub
- Fruit Trees
- Wooded Lot
- Garden
Parking
- 2 Car Attached Garage
- Carport
- Front Facing Garage
- Garage Door Opener
Home Design
- Tudor Architecture
- Brick Exterior Construction
- Shingle Roof
- Composition Roof
- Wood Siding
- HardiePlank Siding
Interior Spaces
- 2-Story Property
- Ceiling Fan
- Wood Burning Fireplace
- Electric Fireplace
- Gas Fireplace
- Low Emissivity Windows
- Insulated Windows
- Window Treatments
- Window Screens
- Family Room with Fireplace
- 2 Fireplaces
- Recreation Room with Fireplace
- Sun or Florida Room
- Basement Fills Entire Space Under The House
Kitchen
- Built-In Electric Oven
- Stove
- Range
- Microwave
- Dishwasher
Flooring
- Engineered Wood
- Carpet
- Laminate
- Ceramic Tile
Bedrooms and Bathrooms
- 4 Bedrooms
- En-Suite Bathroom
Laundry
- Laundry Room
- Laundry on main level
- Dryer
- Washer
Home Security
- Carbon Monoxide Detectors
- Fire and Smoke Detector
Outdoor Features
- Spa
- Deck
- Patio
- Porch
Schools
- Tobey Elementary School
- Vicksburg Middle School
- Vicksburg High School
Utilities
- Humidifier
- SEER Rated 13+ Air Conditioning Units
- SEER Rated 13-15 Air Conditioning Units
- Forced Air Heating and Cooling System
- Heating System Uses Natural Gas
- Iron Water Filter
- Water Filtration System
- Well
- Natural Gas Water Heater
- Water Softener is Owned
- Septic Tank
- Septic System
- High Speed Internet
- Internet Available
- Phone Available
- Cable TV Available
Community Details
Overview
- No Home Owners Association
Recreation
- Golf Course Community
Map
Home Values in the Area
Average Home Value in this Area
Tax History
| Year | Tax Paid | Tax Assessment Tax Assessment Total Assessment is a certain percentage of the fair market value that is determined by local assessors to be the total taxable value of land and additions on the property. | Land | Improvement |
|---|---|---|---|---|
| 2025 | $626 | $22,400 | $0 | $0 |
| 2024 | $459 | $18,800 | $0 | $0 |
| 2023 | $307 | $16,900 | $0 | $0 |
| 2022 | $398 | $16,200 | $0 | $0 |
| 2021 | $386 | $15,200 | $0 | $0 |
| 2020 | $376 | $14,900 | $0 | $0 |
| 2019 | $356 | $11,200 | $0 | $0 |
| 2018 | $348 | $11,100 | $0 | $0 |
| 2017 | -- | $11,100 | $0 | $0 |
| 2016 | -- | $14,500 | $0 | $0 |
| 2015 | -- | $14,000 | $0 | $0 |
| 2014 | -- | $12,300 | $0 | $0 |
Property History
| Date | Event | Price | List to Sale | Price per Sq Ft | Prior Sale |
|---|---|---|---|---|---|
| 11/22/2025 11/22/25 | Price Changed | $520,000 | -1.0% | $196 / Sq Ft | |
| 10/16/2025 10/16/25 | Price Changed | $525,000 | -0.9% | $198 / Sq Ft | |
| 10/09/2025 10/09/25 | Price Changed | $530,000 | -0.9% | $200 / Sq Ft | |
| 09/11/2025 09/11/25 | Price Changed | $535,000 | -1.8% | $202 / Sq Ft | |
| 08/24/2025 08/24/25 | For Sale | $545,000 | +28.2% | $206 / Sq Ft | |
| 10/04/2023 10/04/23 | Sold | $425,000 | -5.5% | $182 / Sq Ft | View Prior Sale |
| 08/01/2023 08/01/23 | Pending | -- | -- | -- | |
| 07/28/2023 07/28/23 | For Sale | $449,900 | -- | $192 / Sq Ft |
Purchase History
| Date | Type | Sale Price | Title Company |
|---|---|---|---|
| Warranty Deed | $215,000 | Devon |
Mortgage History
| Date | Status | Loan Amount | Loan Type |
|---|---|---|---|
| Open | $204,250 | Purchase Money Mortgage |
Source: MichRIC
MLS Number: 25043159
APN: 11-29-326-024
- 6189 Clovermeadows Ave
- 10313 S 27th St
- 9048 Long Lake Dr E
- 5241 E S Ave
- 8699 S 29th St
- 8689 S 29th St
- 10494 Tomkinson Dr
- 5188 Deep Point Dr
- 4485 Branch Ave
- 5134 Deep Point Dr
- 8811 Waruf Ave
- 9421 Sassafras Trail Unit 76
- 9340 Sassafras Trail Unit 68
- 7932 N Indian Lake Dr
- 10329 E Shore Dr
- 7533 S 25th St
- 3730 E Shore Dr
- 3700 Woodhams Ave
- 11911 Highview Shores
- 11987 W Indian Lake Dr
- 5884 E P Ave Unit C
- 5141 S Wagon Trail
- 4795 E Milham Ave
- 1503 E Centre Ave
- 1201 Snowapple Ave
- 5419 Meredith St
- 5417 S Deadwood Dr Unit 338
- 5409 S Deadwood Dr Unit 340
- 412 S Main St Unit 1
- 3922 Auburn Ln Unit 345
- 7640 Whispering Brook
- 601 Alfa Ct
- 7705 Kenmure Dr
- 7640 Timbercreek Ct Unit 4
- 307 Della St
- 1500 E Kilgore
- 6285 Ivywood Dr
- 2195 Captiva Island
- 316 Tudor Cir
- 5354 Woodfield Ave
