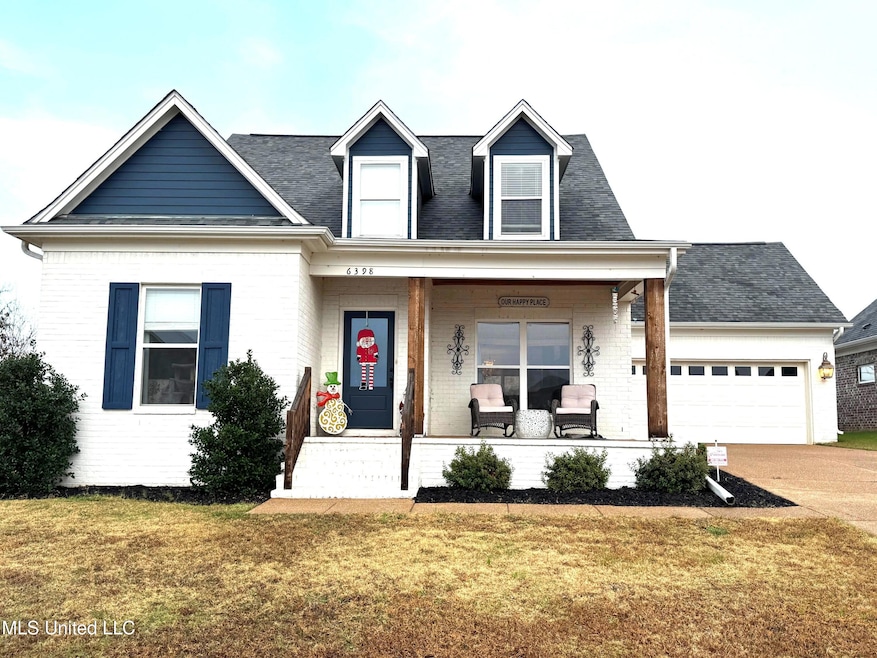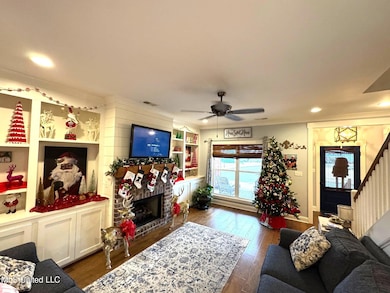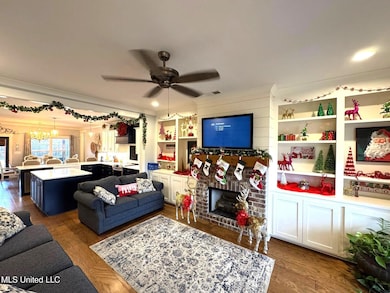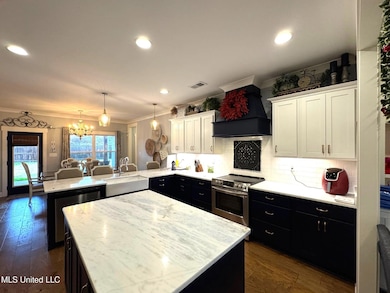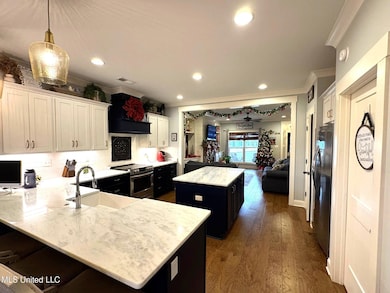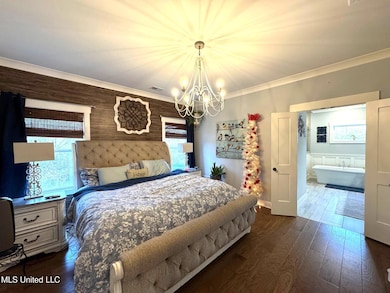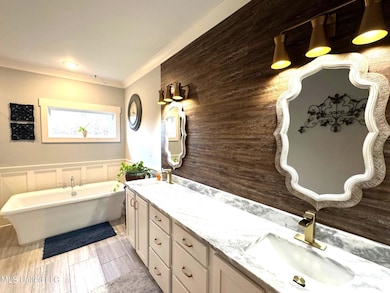6398 1st St Southaven, MS 38672
Estimated payment $2,511/month
Highlights
- Open Floorplan
- Cape Cod Architecture
- Wood Flooring
- DeSoto Central Elementary School Rated A-
- Freestanding Bathtub
- Main Floor Primary Bedroom
About This Home
Great new listing in SILO SQUARE with convenient access to the dog park, shopping, dining, and entertainment ~ Custom-Built with Upgrades ~ 4 Bedrooms, 3 Bathrooms, Game Room, Unfinished Expandable, and great back yard with privacy fence ~ Open Floor Plan with Hardwood Floors, Crown Molding, Built-Ins and Big Kitchen with prep island, custom cabinets, vent hood, under cabinet lighting, Farm Sink, Breakfast Bar, Upgraded counters, stainless appliances, and Walk-In Pantry ~ Primary Suite with accent wall, wood floors, and spa-like bath with over-sized vanity with drawer stacks, soaker tub with board and batten, tile shower to ceiling, and big closet with wood shelves and cubbies ~ Bedrooms 2 and 3 are on the first level with Bathroom 2 in between ~ Mud Area just off the garage entry next to the Laundry Room with Built-In cabinets ~ Upstairs find a great teenager suite with Bedroom 4, Bathroom 3, and a Multi-Purpose Game Room ~ Outside find a great covered porch and nice back yard ~ Additional features: Security System, Recessed Lights, Upgraded Lighting and fixtures, walk-in floored attic, unfinished expandable, exterior security lighting, and more...
Home Details
Home Type
- Single Family
Est. Annual Taxes
- $3,120
Year Built
- Built in 2021
Lot Details
- 8,276 Sq Ft Lot
- Privacy Fence
- Back Yard Fenced
- Landscaped
- Rectangular Lot
HOA Fees
- $33 Monthly HOA Fees
Parking
- 2 Car Attached Garage
- Garage Door Opener
Home Design
- Cape Cod Architecture
- Brick Exterior Construction
- Slab Foundation
- Architectural Shingle Roof
- Board and Batten Siding
Interior Spaces
- 2,415 Sq Ft Home
- 2-Story Property
- Open Floorplan
- Built-In Features
- Bookcases
- Bar
- Crown Molding
- Ceiling Fan
- Recessed Lighting
- Gas Log Fireplace
- Low Emissivity Windows
- Vinyl Clad Windows
- Blinds
- Great Room with Fireplace
- Combination Kitchen and Living
- Attic Floors
Kitchen
- Eat-In Kitchen
- Breakfast Bar
- Walk-In Pantry
- Convection Oven
- Electric Oven
- Electric Cooktop
- Microwave
- Dishwasher
- Kitchen Island
- Granite Countertops
- Built-In or Custom Kitchen Cabinets
- Farmhouse Sink
- Disposal
Flooring
- Wood
- Carpet
- Ceramic Tile
Bedrooms and Bathrooms
- 4 Bedrooms
- Primary Bedroom on Main
- Walk-In Closet
- 3 Full Bathrooms
- Double Vanity
- Freestanding Bathtub
- Soaking Tub
- Bathtub Includes Tile Surround
- Separate Shower
Laundry
- Laundry Room
- Dryer
Home Security
- Home Security System
- Security Lights
Outdoor Features
- Rain Gutters
- Front Porch
Schools
- Desoto Central Elementary And Middle School
- Desoto Central High School
Utilities
- Central Heating and Cooling System
- Heating System Uses Natural Gas
- Natural Gas Connected
- High Speed Internet
Listing and Financial Details
- Assessor Parcel Number 1078331100007500
Community Details
Overview
- Association fees include ground maintenance, management
- Silo Square Subdivision
- The community has rules related to covenants, conditions, and restrictions
Recreation
- Park
- Hiking Trails
Map
Home Values in the Area
Average Home Value in this Area
Tax History
| Year | Tax Paid | Tax Assessment Tax Assessment Total Assessment is a certain percentage of the fair market value that is determined by local assessors to be the total taxable value of land and additions on the property. | Land | Improvement |
|---|---|---|---|---|
| 2024 | $3,120 | $23,569 | $4,000 | $19,569 |
| 2023 | $3,120 | $23,569 | $0 | $0 |
| 2022 | $3,048 | $23,569 | $4,000 | $19,569 |
| 2021 | $646 | $4,500 | $4,500 | $0 |
Property History
| Date | Event | Price | List to Sale | Price per Sq Ft | Prior Sale |
|---|---|---|---|---|---|
| 11/22/2025 11/22/25 | For Sale | $420,000 | +43.9% | $174 / Sq Ft | |
| 08/16/2021 08/16/21 | Sold | -- | -- | -- | View Prior Sale |
| 12/11/2020 12/11/20 | Pending | -- | -- | -- | |
| 11/22/2020 11/22/20 | For Sale | $291,900 | -- | $135 / Sq Ft |
Source: MLS United
MLS Number: 4132303
APN: 1078331100007500
- 2557 Saint Charles Cove
- 2543 Saint Charles Cove
- 2544 Saint Charles Cove
- 2558 Saint Charles Cove
- 2531 Saint Charles Cove
- 6640 Montclair Ave
- 6530 Eastland Ct
- 6555 Westland Ct
- 0 Getwell Rd Unit 4107784
- 6589 Grand Oak Ln
- 6579 Grand Oak Ln
- 2615 Dela Dr
- 2219 Metcalf Way
- 3208 Foxdale Loop
- 3228 Foxdale Loop
- 5707 Antler Trail
- 5943 Savannah Crossing
- 3302 Foxdale Loop
- 3281 Foxdale Loop
- 2595 Hunters Pointe Dr
- 2902 May Blvd
- 2855 Nail Rd E
- 5870 Tommy Joe Dr
- 2885 Rutherford Dr
- 5751 Broadway Dr W
- 5960 Getwell Rd
- 5733 Fawn Dr
- 5755 Kuykendall Dr
- 5704 Deer Ridge Dr
- 5823 Bedford Place
- 5883 Savannah Pkwy
- 5651 Carter Dr
- 5634 Broadway Dr W
- 5784 Bedford Loop E
- 5607 Antelope Cove
- 2219 Baird Dr
- 5607 Pinetree Loop E
- 7381 Getwell Rd
- 2729 Miner Cove
- 2068 Heather Ridge
