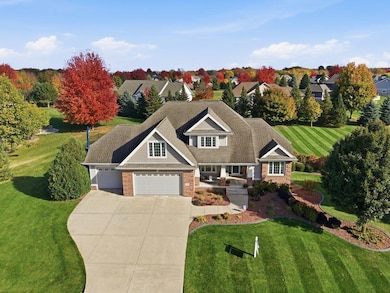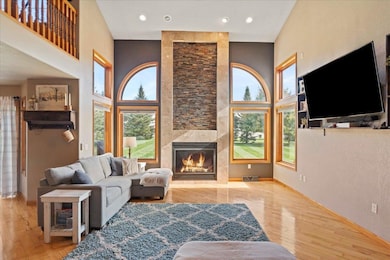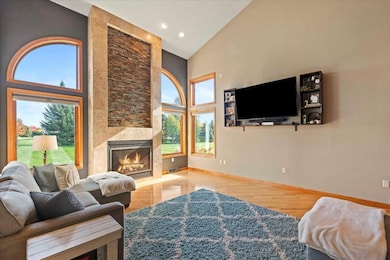6399 Irving Dr Sun Prairie, WI 53590
Estimated payment $4,640/month
Highlights
- Craftsman Architecture
- Deck
- Vaulted Ceiling
- Horizon Elementary School Rated A-
- Recreation Room
- Wood Flooring
About This Home
Showings start 11/1. Elegant and spacious 4-bed, 4.5-bath, 3500 square foot home offering luxury, comfort, and convenience! Enjoy an 18-ft vaulted great room with a floor-to-ceiling fireplace, hardwood floors, and cherry cabinetry. Main-level primary suite and office provide ease of living. Upstairs features loft overlooking great room and three large bedrooms, including a second suite with private bath. The finished lower level includes a great rec room complete with full kitchen/wet bar and garage access—great for guests or multigenerational living. Relax on the maintenance-free Trex deck overlooking huge .71-acre lot. Lower Burke taxes, central vac, whole-house communication system, and quick access to all the shops on Grand Avenue complete this exceptional home!
Listing Agent
Real Broker LLC Brokerage Phone: 608-770-3333 License #59425-90 Listed on: 10/29/2025

Open House Schedule
-
Sunday, November 02, 202511:00 am to 1:00 pm11/2/2025 11:00:00 AM +00:0011/2/2025 1:00:00 PM +00:00Add to Calendar
Home Details
Home Type
- Single Family
Est. Annual Taxes
- $8,576
Year Built
- Built in 2005
Lot Details
- 0.71 Acre Lot
- Rural Setting
- Property has an invisible fence for dogs
- Sprinkler System
- Property is zoned A-1
Home Design
- Craftsman Architecture
- Contemporary Architecture
- Brick Exterior Construction
- Poured Concrete
- Vinyl Siding
Interior Spaces
- 1.5-Story Property
- Wet Bar
- Central Vacuum
- Vaulted Ceiling
- Gas Fireplace
- Mud Room
- Great Room
- Recreation Room
- Loft
- Home Gym
- Wood Flooring
- Home Security System
Kitchen
- Oven or Range
- Microwave
- Dishwasher
- Kitchen Island
- Disposal
Bedrooms and Bathrooms
- 4 Bedrooms
- Main Floor Bedroom
- Split Bedroom Floorplan
- Walk-In Closet
- Primary Bathroom is a Full Bathroom
- Bathroom on Main Level
- Hydromassage or Jetted Bathtub
- Separate Shower in Primary Bathroom
- Walk-in Shower
Laundry
- Dryer
- Washer
Finished Basement
- Basement Fills Entire Space Under The House
- Garage Access
- Sump Pump
- Basement Windows
Parking
- 3 Car Attached Garage
- Garage Door Opener
Outdoor Features
- Deck
Schools
- Horizon Elementary School
- Prairie View Middle School
- Sun Prairie West High School
Utilities
- Forced Air Cooling System
- Well
- Water Softener
- Cable TV Available
Community Details
- Gehrke's Knoll Subdivision
Map
Home Values in the Area
Average Home Value in this Area
Tax History
| Year | Tax Paid | Tax Assessment Tax Assessment Total Assessment is a certain percentage of the fair market value that is determined by local assessors to be the total taxable value of land and additions on the property. | Land | Improvement |
|---|---|---|---|---|
| 2024 | $8,576 | $549,500 | $79,900 | $469,600 |
| 2023 | $8,142 | $549,500 | $79,900 | $469,600 |
| 2021 | $7,310 | $392,800 | $79,900 | $312,900 |
| 2020 | $7,314 | $392,800 | $79,900 | $312,900 |
| 2019 | $7,281 | $392,800 | $79,900 | $312,900 |
| 2018 | $6,902 | $392,800 | $79,900 | $312,900 |
| 2017 | $6,819 | $392,800 | $79,900 | $312,900 |
| 2016 | $6,847 | $392,800 | $79,900 | $312,900 |
| 2015 | $6,935 | $397,000 | $84,100 | $312,900 |
| 2014 | $6,761 | $397,000 | $84,100 | $312,900 |
| 2013 | $7,082 | $397,000 | $84,100 | $312,900 |
Property History
| Date | Event | Price | List to Sale | Price per Sq Ft | Prior Sale |
|---|---|---|---|---|---|
| 10/31/2025 10/31/25 | For Sale | $749,900 | 0.0% | $210 / Sq Ft | |
| 10/29/2025 10/29/25 | Off Market | $749,900 | -- | -- | |
| 12/07/2016 12/07/16 | Sold | $470,000 | -1.1% | $132 / Sq Ft | View Prior Sale |
| 10/06/2016 10/06/16 | Pending | -- | -- | -- | |
| 09/30/2016 09/30/16 | For Sale | $475,000 | -- | $133 / Sq Ft |
Purchase History
| Date | Type | Sale Price | Title Company |
|---|---|---|---|
| Warranty Deed | $470,000 | None Available | |
| Warranty Deed | $86,400 | None Available |
Mortgage History
| Date | Status | Loan Amount | Loan Type |
|---|---|---|---|
| Open | $376,000 | New Conventional | |
| Previous Owner | $335,000 | Construction |
Source: South Central Wisconsin Multiple Listing Service
MLS Number: 2011586
APN: 0810-022-0353-0
- 6284 Templeton Terrace
- 564 N Heatherstone Dr
- 6365 Hayden Rd
- 3008 Trenton Dr Unit 3008
- 6292 Portage Rd
- 6323 Portage Rd
- CSM 16839 Lot 3 Portage Rd
- CSM 16839 Lot 2 Portage Rd
- 1185 Oak Knoll Rd
- 3298 Box Hill Rd
- 1234 Kerry Dr
- 2908-2936 Lucky Charms Cir
- 2367 Effingham Way Unit 2367
- 2391 Effingham Way Unit 2391
- 1452 Serenity Ct
- 0 County Road T
- Lot 11 Serenity Ct
- 1417 Serenity
- 1468 Serenity Ct
- 279 N Mallard Dr
- 558 Kelvington Dr
- 558 Kelvington Dr
- 558 Kelvington Dr
- 558 Kelvington Dr
- 2525 Ironwood Dr
- 3177 Bookham Dr
- 3241 W Main St
- 2161-2171 Effingham Way
- 2911 Blue Aster Blvd
- 150 Schneider Rd
- 3064 Triumph Dr Unit 2
- 650 Spring St
- 3025 Triumph Dr
- 3169 Pleasant St
- 2965 Hoepker Rd
- 2480 Jenny Wren Trail
- 2500 Jenny Wren Trail
- 885 Garden Dr
- 801 O'Keeffe Ave
- 705-889 Hunter's Trail






