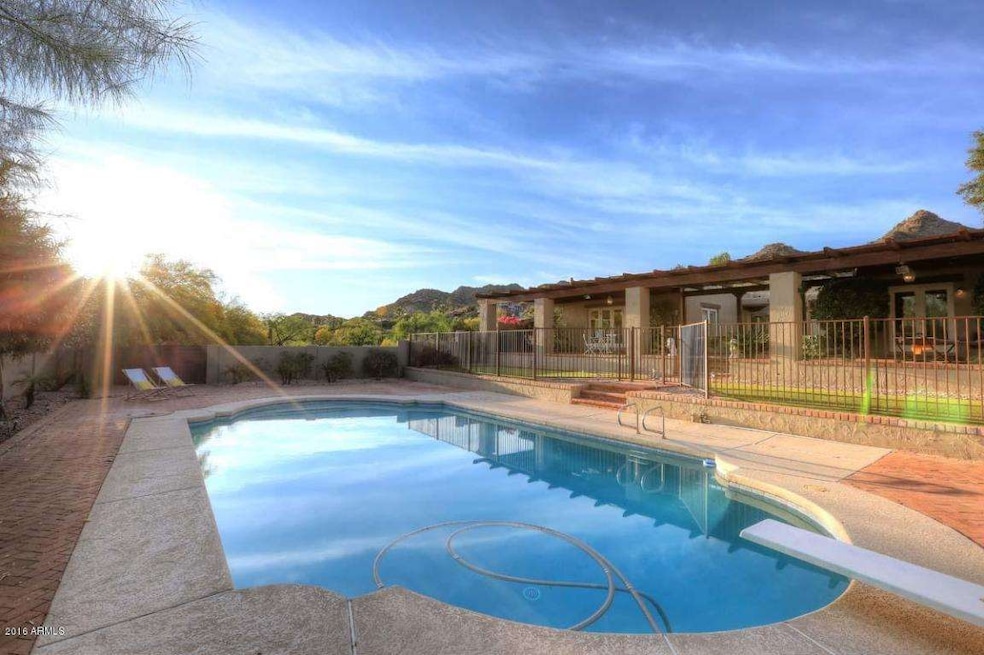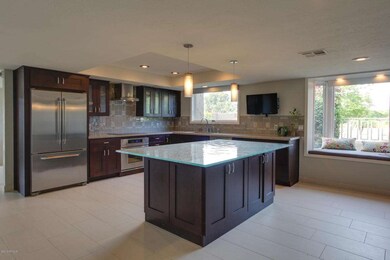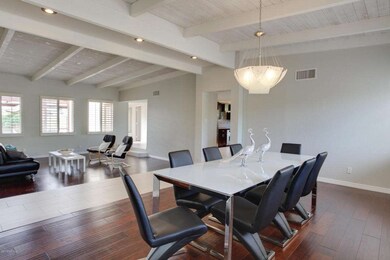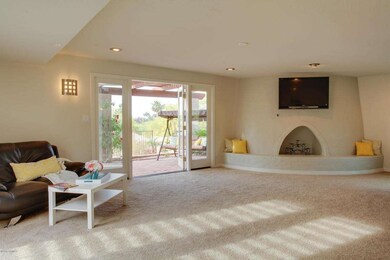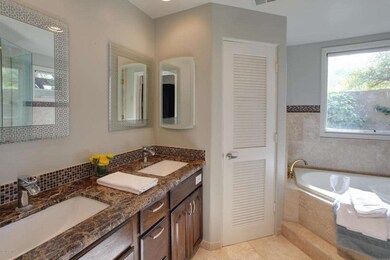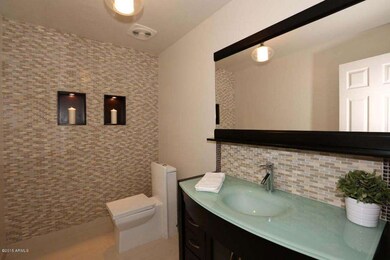
6399 N 38th St Paradise Valley, AZ 85253
Paradise Valley NeighborhoodEstimated Value: $1,846,000 - $2,707,000
Highlights
- Horses Allowed On Property
- Private Pool
- City Lights View
- Phoenix Coding Academy Rated A
- RV Gated
- 1.01 Acre Lot
About This Home
As of May 2016SUNSET CENTRAL! CITY LIGHTS, MOUNTAIN VIEWS, NO HOA, HUGE LOT, REMODLED & MOVE-IN READY! 4 beds, 3.5 baths, 4067SqFt w/ 3-car garage. The abundance of windows & doors allow for spectacular MOUNTAIN & CITY VIEWS. In the kitchen; DACOR appliances, touch free faucet, & mountain views. On the island sits a one of a kind CUSTOM GRAVITY GLAS® COUNTER. The bathrooms have been UPDATED with DESIGNER toilets, sinks, and glass tile. VAULTED CEILING & HARDWOOD floors in the dining room & family room. The bonus/game room has a FIREPLACE and access to the PUTTING GREEN, DIVING POOL, & views of CITY LIGHTS. Plenty of room for parking in the large Semi-circular driveway with a 3-CAR GARAGE & RV gate.
Last Agent to Sell the Property
Berkshire Hathaway HomeServices Arizona Properties License #BR627864000 Listed on: 03/28/2015

Last Buyer's Agent
Berkshire Hathaway HomeServices Arizona Properties License #BR627864000 Listed on: 03/28/2015

Home Details
Home Type
- Single Family
Est. Annual Taxes
- $8,348
Year Built
- Built in 1975
Lot Details
- 1.01 Acre Lot
- Desert faces the front and back of the property
- Wrought Iron Fence
- Block Wall Fence
- Artificial Turf
- Corner Lot
- Front and Back Yard Sprinklers
- Sprinklers on Timer
- Private Yard
Parking
- 3 Car Garage
- Garage Door Opener
- Circular Driveway
- RV Gated
Property Views
- City Lights
- Mountain
Home Design
- Contemporary Architecture
- Santa Fe Architecture
- Foam Roof
- Block Exterior
- Stucco
Interior Spaces
- 4,067 Sq Ft Home
- 1-Story Property
- Vaulted Ceiling
- Ceiling Fan
- 1 Fireplace
- Double Pane Windows
Kitchen
- Eat-In Kitchen
- Breakfast Bar
- Built-In Microwave
- Kitchen Island
Flooring
- Wood
- Carpet
- Tile
Bedrooms and Bathrooms
- 4 Bedrooms
- Primary Bathroom is a Full Bathroom
- 3.5 Bathrooms
- Dual Vanity Sinks in Primary Bathroom
- Bathtub With Separate Shower Stall
Pool
- Private Pool
- Fence Around Pool
- Diving Board
Outdoor Features
- Covered patio or porch
- Playground
Schools
- Creighton Elementary School
- Camelback High School
Horse Facilities and Amenities
- Horses Allowed On Property
Utilities
- Refrigerated Cooling System
- Heating Available
- Septic Tank
- High Speed Internet
- Cable TV Available
Community Details
- No Home Owners Association
- Association fees include no fees
- Palo Verde Foothills Estates Subdivision
Listing and Financial Details
- Tax Lot 40
- Assessor Parcel Number 164-04-047
Ownership History
Purchase Details
Home Financials for this Owner
Home Financials are based on the most recent Mortgage that was taken out on this home.Purchase Details
Home Financials for this Owner
Home Financials are based on the most recent Mortgage that was taken out on this home.Purchase Details
Home Financials for this Owner
Home Financials are based on the most recent Mortgage that was taken out on this home.Purchase Details
Purchase Details
Purchase Details
Home Financials for this Owner
Home Financials are based on the most recent Mortgage that was taken out on this home.Purchase Details
Purchase Details
Home Financials for this Owner
Home Financials are based on the most recent Mortgage that was taken out on this home.Purchase Details
Home Financials for this Owner
Home Financials are based on the most recent Mortgage that was taken out on this home.Similar Homes in the area
Home Values in the Area
Average Home Value in this Area
Purchase History
| Date | Buyer | Sale Price | Title Company |
|---|---|---|---|
| Smith Chyrle Lynn | -- | None Available | |
| Macjeffries Vincent Mac | $910,000 | Stewart Ttl & Tr Of Phoenix | |
| Farhoudi Koorosh | $900,000 | Old Republic Title Agency | |
| Ravula Rajnikanth | -- | None Available | |
| Osr Holdings Limited Partnership | -- | None Available | |
| Ravula Rajnikanth | $679,000 | Security Title Agency | |
| Rms Residential Properties Llc | $1,058,905 | None Available | |
| Chrzanowski Jason | $1,750,000 | Spectrum Title Agency Llc | |
| Clarkson Robert | $340,000 | Lawyers Title Of Arizona Inc |
Mortgage History
| Date | Status | Borrower | Loan Amount |
|---|---|---|---|
| Open | Smith Chyrle Lynn | $205,000 | |
| Open | Macjeffries Vincent Mac | $728,000 | |
| Previous Owner | Farhoudi Koorosh | $720,000 | |
| Previous Owner | Ravula Rajnikanth | $214,000 | |
| Previous Owner | Ravula Rajnikanth | $610,000 | |
| Previous Owner | Ravula Rajnikanth | $624,000 | |
| Previous Owner | Ravula Rajnikanth | $645,050 | |
| Previous Owner | Rms Residential Properties Llc | $1,058,905 | |
| Previous Owner | Chrzanowski Jason | $400,000 | |
| Previous Owner | Chrzanowski Jason | $1,000,000 | |
| Previous Owner | Clarkson Robert | $359,650 | |
| Previous Owner | Clarkson Robert | $281,100 |
Property History
| Date | Event | Price | Change | Sq Ft Price |
|---|---|---|---|---|
| 05/13/2016 05/13/16 | Sold | $900,000 | -7.2% | $221 / Sq Ft |
| 04/14/2016 04/14/16 | Pending | -- | -- | -- |
| 03/31/2016 03/31/16 | Price Changed | $970,000 | -2.5% | $239 / Sq Ft |
| 02/19/2016 02/19/16 | Price Changed | $995,000 | -2.9% | $245 / Sq Ft |
| 02/04/2016 02/04/16 | Price Changed | $1,025,000 | -2.4% | $252 / Sq Ft |
| 11/11/2015 11/11/15 | Price Changed | $1,050,000 | -2.2% | $258 / Sq Ft |
| 09/24/2015 09/24/15 | Price Changed | $1,074,000 | -2.3% | $264 / Sq Ft |
| 05/24/2015 05/24/15 | Price Changed | $1,099,000 | -4.4% | $270 / Sq Ft |
| 04/25/2015 04/25/15 | Price Changed | $1,150,000 | -2.1% | $283 / Sq Ft |
| 03/28/2015 03/28/15 | For Sale | $1,175,000 | -- | $289 / Sq Ft |
Tax History Compared to Growth
Tax History
| Year | Tax Paid | Tax Assessment Tax Assessment Total Assessment is a certain percentage of the fair market value that is determined by local assessors to be the total taxable value of land and additions on the property. | Land | Improvement |
|---|---|---|---|---|
| 2025 | $9,630 | $92,828 | -- | -- |
| 2024 | $9,561 | $88,408 | -- | -- |
| 2023 | $9,561 | $119,180 | $23,830 | $95,350 |
| 2022 | $9,166 | $87,930 | $17,580 | $70,350 |
| 2021 | $9,521 | $76,370 | $15,270 | $61,100 |
| 2020 | $9,448 | $82,310 | $16,460 | $65,850 |
| 2019 | $9,441 | $70,270 | $14,050 | $56,220 |
| 2018 | $9,593 | $73,030 | $14,600 | $58,430 |
| 2017 | $9,199 | $66,570 | $13,310 | $53,260 |
| 2016 | $8,826 | $67,900 | $13,580 | $54,320 |
| 2015 | $8,348 | $64,660 | $12,930 | $51,730 |
Agents Affiliated with this Home
-
Kenneth O'Connor

Seller's Agent in 2016
Kenneth O'Connor
Berkshire Hathaway HomeServices Arizona Properties
(602) 885-2993
5 in this area
39 Total Sales
Map
Source: Arizona Regional Multiple Listing Service (ARMLS)
MLS Number: 5257229
APN: 164-04-047
- 6216 N 38th Place
- 3955 E Sierra Vista Dr
- 3965 E Sierra Vista Dr
- 3827 E Marlette Ave
- 3800 E Lincoln Dr Unit 37
- 3800 E Lincoln Dr Unit 54
- 3800 E Lincoln Dr Unit 7
- 3800 E Lincoln Dr Unit 23
- 3800 E Lincoln Dr Unit 55
- 3800 E Lincoln Dr Unit 42
- 3980 E Sierra Vista Dr
- 6112 N Paradise View Dr Unit 1
- 6112 N Paradise View Dr
- 6218 N Palo Cristi Rd Unit 10
- 6554 N 40th Place
- 6850 N 39th Place
- 6900 N 39th Place Unit 9
- 6001 N 37th Place
- 3500 E Lincoln Dr Unit 6
- 3423 E Marlette Ave Unit 23
- 6399 N 38th St
- 3801 E Lincoln Dr
- 3815 E Lincoln Dr
- 6525 N 37th Place
- 3828 E Stella Ln
- 3802 E Stella Ln Unit 41
- 3802 E Stella Ln
- 3827 E Lincoln Dr
- 3838 E Stella Ln
- 3811 E Stella Ln
- 3843 E Lincoln Dr
- 3801 E Stella Ln
- 3837 E Stella Ln Unit 44
- 3837 E Stella Ln
- 3859 E Lincoln Dr
- 6326 N 38th St
- 3915 E Sierra Vista Dr
- 6301 N 38th St
- 6300 N 38th Place
- 6312 N 38th Place
