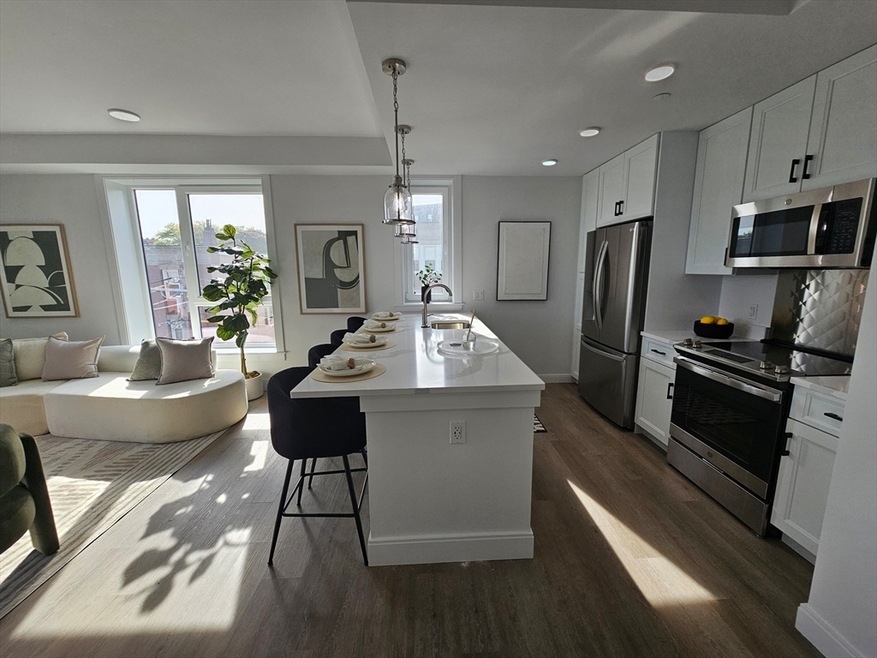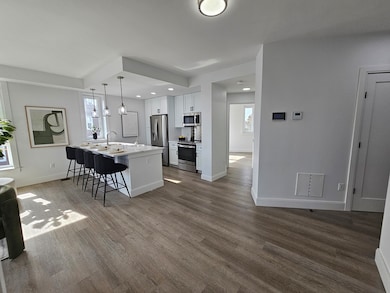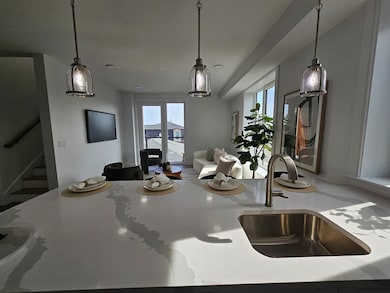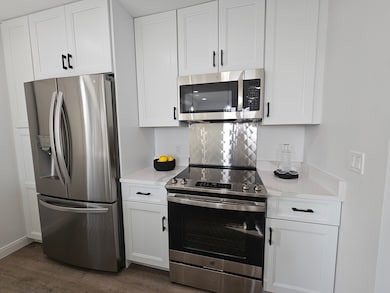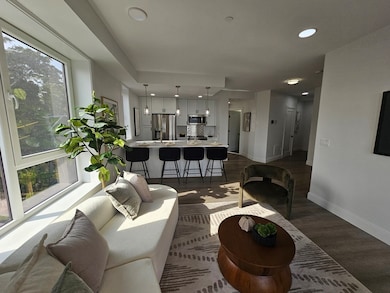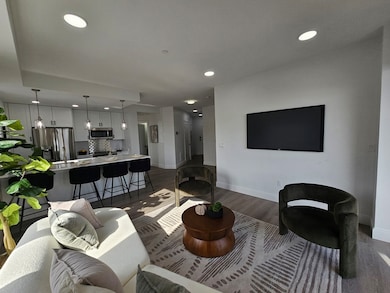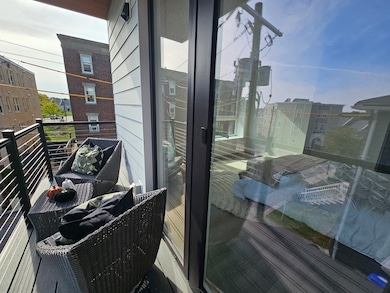64 Alpine St Unit 304 Boston, MA 02119
Washington Park NeighborhoodEstimated payment $5,383/month
Highlights
- Marina
- Community Stables
- No Units Above
- Golf Course Community
- Medical Services
- Open Floorplan
About This Home
Presenting a rare opportunity to own a brand-new, urban-chic townhouse with private outdoor space and stunning views of the Boston skyline.Key features: Open-concept layout. 1st level guest bedroom. Primary Suite & 3rd bedroom and bath on a separate level. Outdoor living: Private balconies on every floor. Exclusive walk-up terrace with panoramic Boston views. Secure keyless entry. Community rooftop: Socialize with neighbors on the shared roof deck, complete with a firepit and grill for unforgettable gatherings. Exclusive Parking Space. Bicycle storage. Convenient location. You're just a short distance from a variety of restaurants, universities, hospitals, and entertainment venues. Excellent transit access. Special 2-year interest rate buydown.
Open House Schedule
-
Thursday, November 13, 20255:30 to 6:30 pm11/13/2025 5:30:00 PM +00:0011/13/2025 6:30:00 PM +00:00Add to Calendar
Townhouse Details
Home Type
- Townhome
Est. Annual Taxes
- $4,813
Year Built
- Built in 2024
Lot Details
- 5,703 Sq Ft Lot
- No Units Above
- Stone Wall
- Landscaped Professionally
- Sprinkler System
HOA Fees
- $747 Monthly HOA Fees
Home Design
- Entry on the 3rd floor
- Frame Construction
- Cellulose Insulation
Interior Spaces
- 1,570 Sq Ft Home
- 3-Story Property
- Open Floorplan
- Coffered Ceiling
- Ceiling Fan
- Recessed Lighting
- Decorative Lighting
- Light Fixtures
- Insulated Windows
- Bay Window
- Picture Window
- Pocket Doors
- Sliding Doors
- Insulated Doors
- Dining Area
- Basement
Kitchen
- Range
- Microwave
- Dishwasher
- Stainless Steel Appliances
- Kitchen Island
- Solid Surface Countertops
- Trash Compactor
- Disposal
Flooring
- Wood
- Ceramic Tile
Bedrooms and Bathrooms
- 3 Bedrooms
- Primary Bedroom on Main
- Dual Closets
- Walk-In Closet
- 3 Full Bathrooms
- Bathtub with Shower
- Separate Shower
- Linen Closet In Bathroom
Laundry
- Laundry on main level
- Dryer
- Washer
Home Security
- Intercom
- Door Monitored By TV
Parking
- 1 Car Parking Space
- Open Parking
- Off-Street Parking
- Deeded Parking
Accessible Home Design
- Handicap Accessible
- Level Entry For Accessibility
Eco-Friendly Details
- ENERGY STAR/Reflective Roof
- Energy-Efficient Thermostat
Outdoor Features
- Balcony
- Deck
- Breezeway
- Rain Gutters
Location
- Property is near public transit
- Property is near schools
Schools
- Bps Elementary And Middle School
- Bps High School
Utilities
- Central Heating and Cooling System
- 1 Cooling Zone
- 1 Heating Zone
- Individual Controls for Heating
- 100 Amp Service
- High Speed Internet
- Cable TV Available
Listing and Financial Details
- Home warranty included in the sale of the property
- Assessor Parcel Number W:12 P:01368 S:000,3394966
Community Details
Overview
- Association fees include water, insurance, security, maintenance structure, ground maintenance, snow removal, trash, reserve funds
- 14 Units
- Low-Rise Condominium
- Tommy's Rock Residences Community
- Near Conservation Area
Amenities
- Medical Services
- Community Garden
- Shops
- Clubhouse
- Coin Laundry
- Elevator
Recreation
- Marina
- Golf Course Community
- Tennis Courts
- Recreation Facilities
- Community Pool
- Park
- Community Stables
- Jogging Path
- Bike Trail
Pet Policy
- Call for details about the types of pets allowed
Security
- Storm Windows
- Storm Doors
Map
Home Values in the Area
Average Home Value in this Area
Property History
| Date | Event | Price | List to Sale | Price per Sq Ft |
|---|---|---|---|---|
| 09/03/2025 09/03/25 | For Sale | $805,000 | -- | $513 / Sq Ft |
Source: MLS Property Information Network (MLS PIN)
MLS Number: 73425568
APN: ROXB W:12 P:01368 S:000
- 37 Regent St Unit 2
- 64 Alpine St Unit 104
- 22 Rockville Park
- 20 Rockville Park
- 21 Alpine St Unit 2nd & 3rd
- 38 Juniper St
- 9 W Cedar St Unit 1
- 94 Walnut Ave
- 10 Rockland St Unit 2
- 10 Rockland St Unit 1
- 10 Rockland St Unit 4
- 30 Copeland St Unit 1
- 22 Kenilworth St
- 33 Copeland Park Unit C
- 91 Zeigler St
- 7 Langford Park Unit 3
- 80 Winthrop St Unit 2
- 59 Perrin St
- 59 Perrin St Unit 1
- 80 Mount Pleasant Ave
- 21 Alpine St
- 21 Alpine St Unit 2
- 21 Alpine St
- 6 St James Place
- 125 Warren St
- 150 Warren St Unit 35
- 85 Regent St Unit 6
- 85 Regent St Unit 8
- 85 Regent St Unit 7
- 85 Regent St Unit 5
- 85 Regent St Unit 2
- 85 Regent St Unit 4
- 85 Regent St Unit 1
- 30 Circuit St Unit 3
- 30 Circuit St
- 6 Moreland St Unit 4
- 126 Warren St
- 126 Warren St
- 126 Warren St
- 126 Warren St
