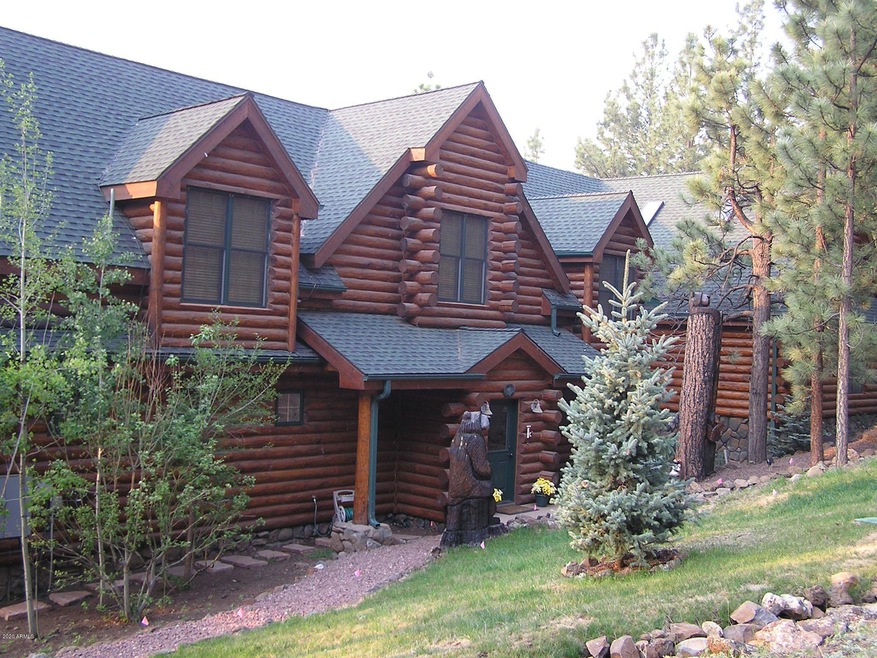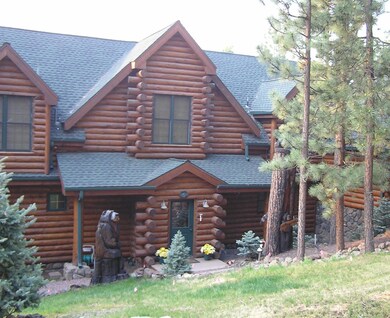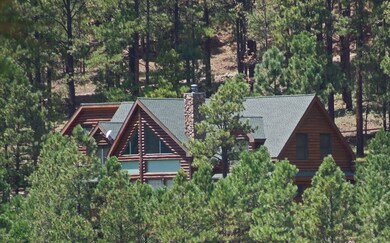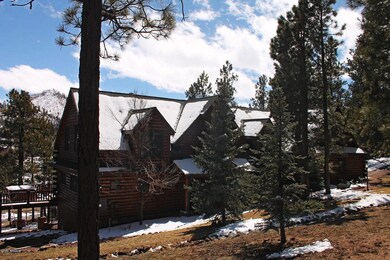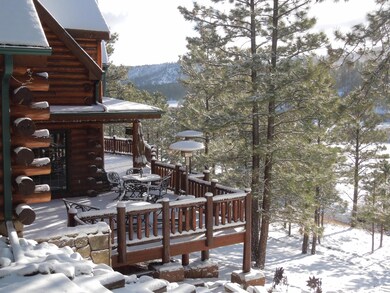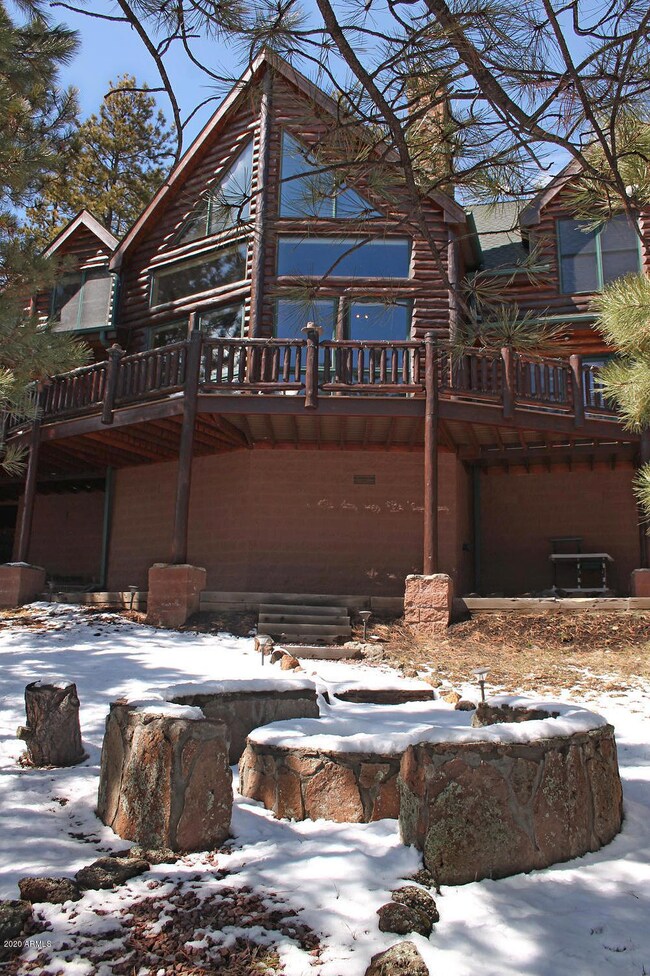
Highlights
- Above Ground Spa
- Mountain View
- Wood Flooring
- Sitting Area In Primary Bedroom
- Vaulted Ceiling
- Granite Countertops
About This Home
As of June 2020Quality, custom log cabin on 2+ acres, adjacent to USFS with meadow & access to the Little CO River! Original owner keeps an impeccable property in & out! Enter the front door & you will immediately see a full wall of windows in the great room to view the meadow & ethe pines! A spring fed waterway runs in the back of the property & feeds into the 3 Greer Lakes. Interior features include: vaulted ceilings, tongue & groove, knotty pine ceilings. Rustic 10-12'' pine plank wood floors. Plush carpet on stairs & bedrms. Remodeled in 2017: Kitchen, master bath, upstairs bath, laundry, pantry & extra closets put in dorm type bedrm. Master bedrm has sitting area & is downstairs with an exit to patio. 2 bedrms, den/office and game rm/loft are upstairs. Fireplace has floor to ceiling hearth & mantle The 2017 remodeled kitchen features knotty alder pine cabinets with self closing doors & drawers & under mount lighting. Peninsula/Island cooktop with granite counter tops & lots of storage. It is a dream for any cook! Stainless steel appliances, pull out double trash can, walk in pantry, oversized, under counter kitchen sink which has a window to look out to the front yard. Coffee/wine bar added with sink and wine cooler, new knotty alder cabinets, granite counter tops & seating for 3 at the bar. The 2017 remodeled laundry room features the same knotty alder cabinets, a broom closet, granite counter tops & utility sink. 2017 remodeled master bath has a claw tub plus a large, walk in shower with rustic tile surround & a pebble floor, 2 sinks, granite counter tops, knotty alder cabinets & large walk in closet.
Upstairs you will find a large loft that includes a pool table, seating and views to the meadow and pines. Also upstairs is a den/office with 2 large built in desks and storage. More features upstairs: Guest room, a full bath (remodeled in 2017), a "hidden" storage area and a large dorm style room with a full wall of storage closets.
Double pane, pella windows throughout & 2 pella doors exit to back, elevated deck. There is a security system, surround sound in the great room & separate whole house surround for everyone to listen to something different. Most rooms have TV & phone capability. There are gutters and heat strips on the roof.
There are 2 wood carvings near the front door - a bear & a raccoon. Professionally landscaped front & back yard with a drainage system for water runoff & drip system & sprinklers for grass & planters. There is a lighted, gravel walkway to front door & to the backyard firepit. Most of the 2+acres has split rail fencing. Large back, elevated deck is partially covered, has views to the meadow, mountains and trees and has Trex flooring for better maintenance. Also on back patio is an outdoor spa.
The crawl space houses the plumping (pipes are insulated & have heat tape), a filter for the main line, a water softener, a pressure tank& a Rinnaii tankless water heater. There are 2 digital thermostats that you can control remotely.
The front yard is wired for an invisible dog fence! Not much has been left out for these conscientious homeowners!
Last Buyer's Agent
Non-MLS Agent
Non-MLS Office
Home Details
Home Type
- Single Family
Est. Annual Taxes
- $3,719
Year Built
- Built in 2002
Lot Details
- 2.09 Acre Lot
- Front Yard Sprinklers
- Grass Covered Lot
Parking
- 2 Car Direct Access Garage
- Garage Door Opener
Home Design
- Composition Roof
Interior Spaces
- 3,212 Sq Ft Home
- 3-Story Property
- Wet Bar
- Vaulted Ceiling
- Ceiling Fan
- Skylights
- Double Pane Windows
- Family Room with Fireplace
- Mountain Views
- Security System Owned
Kitchen
- Breakfast Bar
- Built-In Microwave
- Dishwasher
- Kitchen Island
- Granite Countertops
Flooring
- Wood
- Carpet
Bedrooms and Bathrooms
- 3 Bedrooms
- Sitting Area In Primary Bedroom
- Primary Bedroom on Main
- Walk-In Closet
- Remodeled Bathroom
- Primary Bathroom is a Full Bathroom
- 2.5 Bathrooms
- Dual Vanity Sinks in Primary Bathroom
- Bathtub With Separate Shower Stall
Laundry
- Laundry in unit
- Dryer
- Washer
Outdoor Features
- Above Ground Spa
- Balcony
- Covered patio or porch
- Fire Pit
Schools
- Out Of Maricopa Cnty Elementary And Middle School
- Out Of Maricopa Cnty High School
Utilities
- Well
- Tankless Water Heater
- High Speed Internet
- Cable TV Available
Community Details
- No Home Owners Association
- Built by Expedition Log Homes
- Greer Subdivision
Listing and Financial Details
- Tax Lot lengthy legal
- Assessor Parcel Number 102-07-005-B
Map
Similar Homes in Greer, AZ
Home Values in the Area
Average Home Value in this Area
Property History
| Date | Event | Price | Change | Sq Ft Price |
|---|---|---|---|---|
| 06/23/2020 06/23/20 | Sold | $700,000 | 0.0% | $218 / Sq Ft |
| 06/23/2020 06/23/20 | Sold | $700,000 | -6.7% | $218 / Sq Ft |
| 04/07/2020 04/07/20 | For Sale | $750,000 | -- | $233 / Sq Ft |
Source: Arizona Regional Multiple Listing Service (ARMLS)
MLS Number: 6063043
- 141 Main St
- 23 County Road 1320
- 7 N1014
- 20 County Road 1320
- 3 County Road N1062 -- Unit 4
- 16 N1062
- 3 N1062
- 31
- 9 N1064
- 56 E County Road N1072 --
- 373 Greer Meadows Lakes
- 56 North St Unit 1072
- 87 Main St
- 4 N1039 Unit 2
- 4 N1039
- 576 County Road 1122
- 58 1120
- 10 North St Unit 1337
- 29 N1068
- 34 N 1330 -- Unit 14
