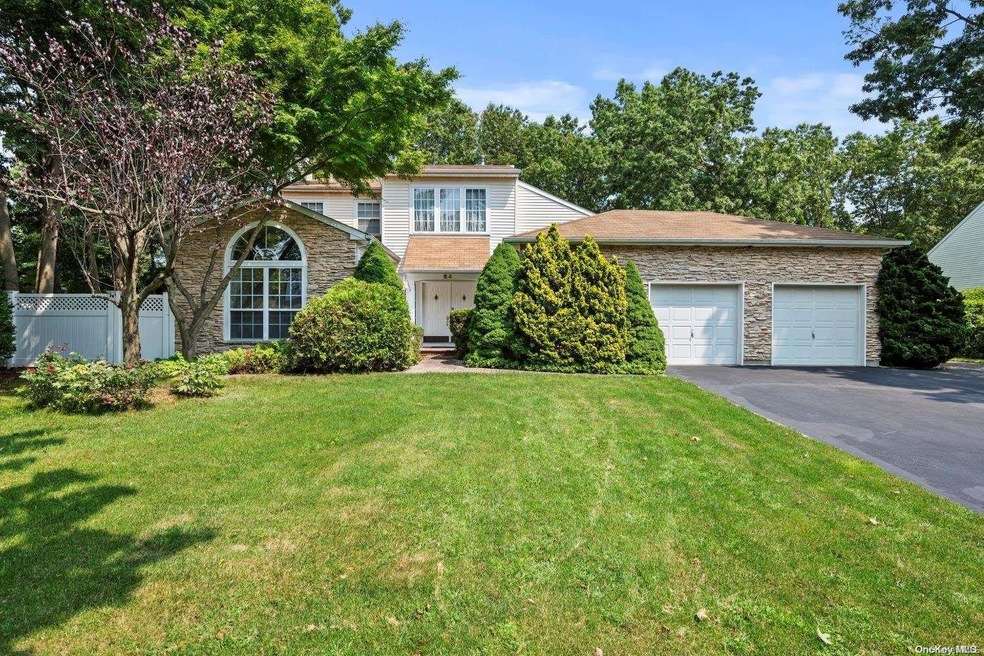
64 Arbor Field Way Lake Grove, NY 11755
Lake Grove NeighborhoodHighlights
- Cathedral Ceiling
- Wood Flooring
- Main Floor Primary Bedroom
- William Sidney Mount School Rated A
- Post Modern Architecture
- 2.5 Car Attached Garage
About This Home
As of March 2025Rare Post-modern built In 1998 at Upscale Country Woods, 3 Village Schools! Perfect For Large/Extended Family/Fabulous Finished. Grand 2-Story Foyer w/Cathedral Ceiling. an elegant and crisp feel while maintaining a warm and inviting ambiance. Positioned to maximize natural light, the home is strategically sited with the afternoon sun aligning at the vertex between the kitchen/family room and primary bedrooms. Main Level Primary Suite/Sliders To Rear Yard and luxurious primary bathroom. Extended Cen Isle Cherry Cabinets kitchen & nook, 2-Z Cac, Cen Vac, Finished Basement has Sep Outside Entry and serving room w/bar plus full bath. Custom Paver Patio, Outstanding Location & Curb Appeal!, Additional information: Appearance:mint+,Interior Features:Lr/Dr
Last Agent to Sell the Property
Modern Realty and Management Brokerage Phone: 631-675-0860 License #10311208599 Listed on: 08/17/2024
Home Details
Home Type
- Single Family
Est. Annual Taxes
- $19,576
Year Built
- Built in 1998
Lot Details
- 0.46 Acre Lot
- Fenced
- Front Yard Sprinklers
HOA Fees
- $100 Monthly HOA Fees
Parking
- 2.5 Car Attached Garage
Home Design
- Post Modern Architecture
- Frame Construction
- Aluminum Siding
- Stone Siding
Interior Spaces
- Central Vacuum
- Cathedral Ceiling
- Chandelier
- Entrance Foyer
- Wood Flooring
Kitchen
- Eat-In Kitchen
- Oven
- Microwave
Bedrooms and Bathrooms
- 4 Bedrooms
- Primary Bedroom on Main
- En-Suite Primary Bedroom
- Walk-In Closet
Laundry
- Dryer
- Washer
Finished Basement
- Walk-Out Basement
- Basement Fills Entire Space Under The House
Outdoor Features
- Patio
Schools
- William Sidney Mount Elementary School
- Robert Cushman Murphy Jr High Middle School
- Ward Melville Senior High School
Utilities
- Forced Air Heating and Cooling System
- Heating System Uses Natural Gas
- Cesspool
Listing and Financial Details
- Exclusions: Second Dishwasher
- Legal Lot and Block 7 / 0004
- Assessor Parcel Number 0208-004-00-04-00-007-042
Community Details
Overview
- Association fees include common area maintenance, trash
Recreation
- Community Playground
- Park
Ownership History
Purchase Details
Home Financials for this Owner
Home Financials are based on the most recent Mortgage that was taken out on this home.Purchase Details
Purchase Details
Home Financials for this Owner
Home Financials are based on the most recent Mortgage that was taken out on this home.Purchase Details
Similar Homes in Lake Grove, NY
Home Values in the Area
Average Home Value in this Area
Purchase History
| Date | Type | Sale Price | Title Company |
|---|---|---|---|
| Deed | $978,000 | Chicago Title | |
| Deed | $690,000 | -- | |
| Deed | $690,000 | -- | |
| Bargain Sale Deed | $660,000 | -- | |
| Bargain Sale Deed | $660,000 | -- | |
| Deed | $313,000 | First American Title Ins Co | |
| Deed | $313,000 | First American Title Ins Co |
Mortgage History
| Date | Status | Loan Amount | Loan Type |
|---|---|---|---|
| Previous Owner | $628,000 | Purchase Money Mortgage | |
| Previous Owner | $250,000 | Unknown | |
| Previous Owner | $7,419 | No Value Available | |
| Previous Owner | $528,000 | No Value Available |
Property History
| Date | Event | Price | Change | Sq Ft Price |
|---|---|---|---|---|
| 03/26/2025 03/26/25 | Sold | $980,000 | -4.7% | -- |
| 01/03/2025 01/03/25 | Pending | -- | -- | -- |
| 08/17/2024 08/17/24 | For Sale | $1,028,000 | -- | -- |
Tax History Compared to Growth
Tax History
| Year | Tax Paid | Tax Assessment Tax Assessment Total Assessment is a certain percentage of the fair market value that is determined by local assessors to be the total taxable value of land and additions on the property. | Land | Improvement |
|---|---|---|---|---|
| 2024 | $19,922 | $5,000 | $400 | $4,600 |
| 2023 | $18,503 | $5,000 | $400 | $4,600 |
| 2022 | $17,014 | $5,100 | $400 | $4,700 |
| 2021 | $17,014 | $5,100 | $400 | $4,700 |
| 2020 | $18,869 | $5,100 | $400 | $4,700 |
| 2019 | $18,802 | $0 | $0 | $0 |
| 2018 | $16,661 | $5,100 | $400 | $4,700 |
| 2017 | $16,661 | $5,100 | $400 | $4,700 |
| 2016 | $16,423 | $5,100 | $400 | $4,700 |
| 2015 | -- | $5,100 | $400 | $4,700 |
| 2014 | -- | $5,100 | $400 | $4,700 |
Agents Affiliated with this Home
-
Amy Wong

Seller's Agent in 2025
Amy Wong
Modern Realty and Management
(646) 438-2646
3 in this area
35 Total Sales
-
Haldun Yavas

Buyer's Agent in 2025
Haldun Yavas
Keller Williams Realty Greater
(516) 426-2910
1 in this area
74 Total Sales
Map
Source: OneKey® MLS
MLS Number: L3570245
APN: 0208-004-00-04-00-007-042
- 8 Teak Ct
- 15 English Ivy Ln
- 8 Wisteria Ln
- 6 Blackwell Ln
- 30 Twisting Dr
- 8 Park View Ln
- 8 Balfour Ln
- 23 Bonnie Ln
- 29 Barker Dr
- 127 Elliot Ave
- 191 Knolls Dr
- 10 Strathmore Gate Dr
- 1336 Stony Brook Rd
- 1340 Stony Brook Rd
- 3 Sunflower Ridge Rd
- 2 Scott Ct
- 186 Strathmore Gate Dr
- 51 Strathmore Gate Dr
- 11 Saint James St
- 8 Tinder Ln
