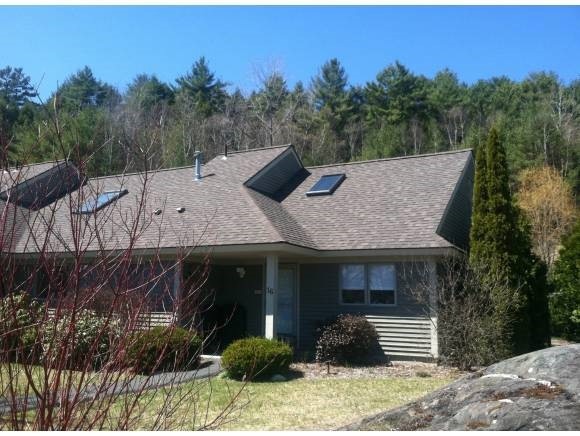
64 Azalea Cir Unit 16 White River Junction, VT 05001
Highlights
- Deck
- Contemporary Architecture
- Main Floor Bedroom
- Dothan Brook School Rated A-
- Cathedral Ceiling
- End Unit
About This Home
As of August 2018The homes on Azalea Circle form a small, delightful community of condominiums. Enjoy the benefits and ease of condo living while still maintaining peaceful, quiet surroundings. This condo unit is bright and cheery, is in excellent condition and will enable someone to move right in with no work needed. The master suite is on the first floor with an extra bedroom & loft upstairs. The open floor plan is inviting, comfortable and energy efficient. Summertime is coming, get ready for lazy days at the pool, fun on the tennis courts or relaxation on the expanded rear deck. All this just a couple of minutes drive to the Dartmouth Campus and a quick walk to the Saturday Farmers Market.
Last Agent to Sell the Property
Shelley Gilbert
Coldwell Banker LIFESTYLES - Hanover License #082.0004056 Listed on: 04/16/2013

Last Buyer's Agent
Dale Bromley
Four Seasons Sotheby's Int'l Realty License #081.0004062
Property Details
Home Type
- Condominium
Year Built
- Built in 1994
Lot Details
- End Unit
- Landscaped
Parking
- Gravel Driveway
Home Design
- Contemporary Architecture
- Concrete Foundation
- Slab Foundation
- Wood Frame Construction
- Shingle Roof
- Wood Siding
- Clap Board Siding
Interior Spaces
- 1,255 Sq Ft Home
- 2-Story Property
- Cathedral Ceiling
- Skylights
- Combination Dining and Living Room
Kitchen
- Gas Range
- <<microwave>>
Flooring
- Carpet
- Ceramic Tile
- Vinyl
Bedrooms and Bathrooms
- 2 Bedrooms
- Main Floor Bedroom
- En-Suite Primary Bedroom
- Bathroom on Main Level
- 2 Full Bathrooms
Laundry
- Laundry on main level
- Dryer
- Washer
Outdoor Features
- Deck
Utilities
- Cooling System Mounted In Outer Wall Opening
- Baseboard Heating
- Hot Water Heating System
- Heating System Uses Gas
- Water Heater
- High Speed Internet
- Cable TV Available
Listing and Financial Details
- Tax Lot 30
Community Details
Overview
- Hemlock Ridge Condos
Recreation
- Hiking Trails
Similar Homes in White River Junction, VT
Home Values in the Area
Average Home Value in this Area
Property History
| Date | Event | Price | Change | Sq Ft Price |
|---|---|---|---|---|
| 08/06/2018 08/06/18 | Sold | $212,000 | -1.4% | $169 / Sq Ft |
| 05/12/2018 05/12/18 | Pending | -- | -- | -- |
| 04/18/2018 04/18/18 | For Sale | $215,000 | +12.0% | $171 / Sq Ft |
| 11/08/2013 11/08/13 | Sold | $192,000 | -9.4% | $153 / Sq Ft |
| 10/08/2013 10/08/13 | Pending | -- | -- | -- |
| 04/16/2013 04/16/13 | For Sale | $212,000 | -- | $169 / Sq Ft |
Tax History Compared to Growth
Tax History
| Year | Tax Paid | Tax Assessment Tax Assessment Total Assessment is a certain percentage of the fair market value that is determined by local assessors to be the total taxable value of land and additions on the property. | Land | Improvement |
|---|---|---|---|---|
| 2024 | $6,802 | $208,600 | $0 | $0 |
| 2023 | $3,761 | $208,600 | $0 | $0 |
| 2022 | $5,709 | $208,600 | $0 | $0 |
| 2021 | $5,748 | $208,600 | $0 | $0 |
| 2020 | $5,679 | $208,600 | $0 | $0 |
| 2019 | $5,535 | $208,600 | $0 | $0 |
| 2018 | $5,252 | $201,300 | $0 | $0 |
| 2016 | $4,974 | $203,400 | $0 | $0 |
Agents Affiliated with this Home
-
Jeffrey Batchelder

Seller's Agent in 2018
Jeffrey Batchelder
Coldwell Banker LIFESTYLES - Hanover
(603) 667-5053
31 in this area
80 Total Sales
-
Cheryl Brush

Buyer's Agent in 2018
Cheryl Brush
Moseley Associates
(603) 381-0998
8 in this area
24 Total Sales
-
S
Seller's Agent in 2013
Shelley Gilbert
Coldwell Banker LIFESTYLES - Hanover
-
D
Buyer's Agent in 2013
Dale Bromley
Four Seasons Sotheby's Int'l Realty
Map
Source: PrimeMLS
MLS Number: 4230232
APN: 285-090-14082
- 17 Larkspur Ln
- 46 Barrister Dr Unit 208
- 292 Woodhaven Dr Unit 9M
- 226 Woodhaven Dr Unit 8J
- 2680 Hartford Ave Unit 28
- 0 Newton Ln
- 0 Newton Ln Unit 5045705
- 2 Candlelight Terrace
- 112 Hopson Rd
- 00 Christian St
- 56 Elm St
- 263 Colonial Dr
- 9 Walnut St
- 36 Chestnut St
- 18 Elm St
- 23 Brookside Dr
- 4 Spencer Rd
- 249 Norwich Ave
- 78 Division St
- 1 Wyeth Farm Cir
