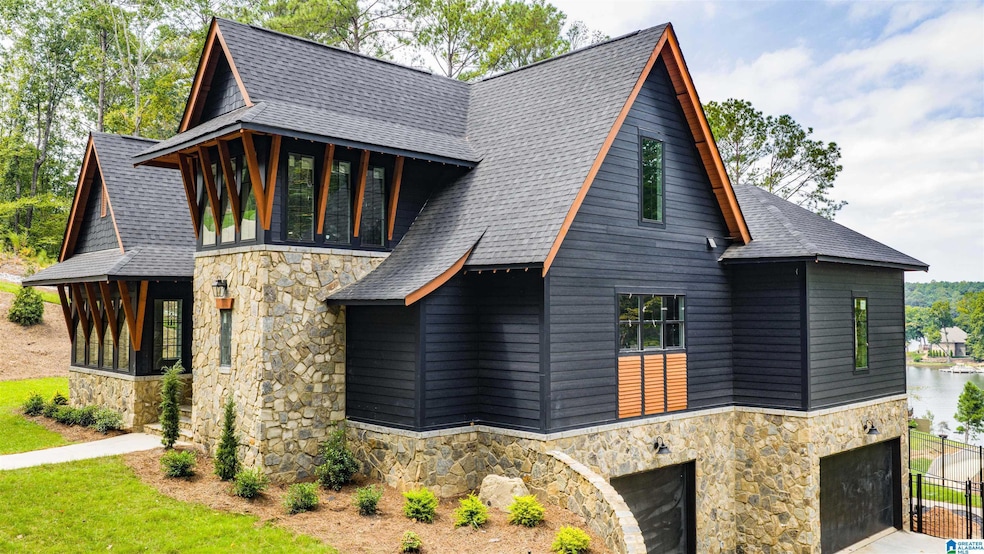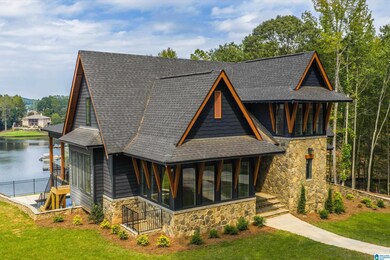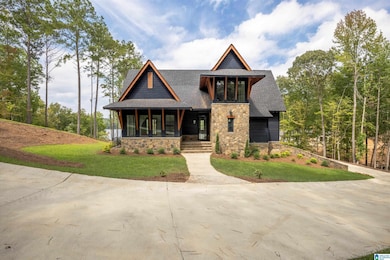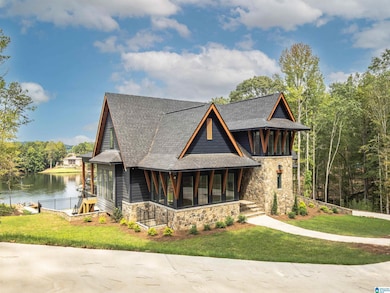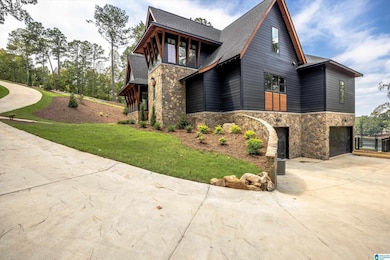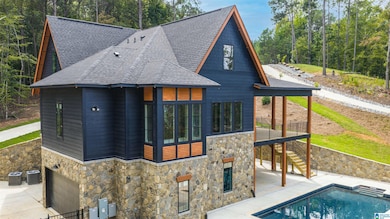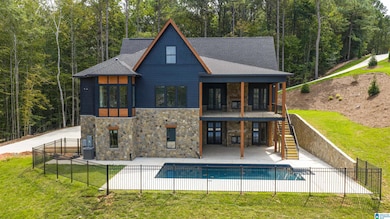64 Bay View Jacksons' Gap, AL 36861
Estimated payment $11,086/month
Highlights
- 217 Feet of Waterfront
- Docks
- New Construction
- William L. Radney Elementary School Rated 9+
- Parking available for a boat
- Heated In Ground Pool
About This Home
Experience luxury lakeside living at its finest with this stunning new construction home on Lake Martin. This elegant property features 4 spacious bedrooms, 3.5 baths, and an open-concept living area designed for both comfort and style. Enjoy breathtaking waterfront views from expansive windows and multiple outdoor spaces. The 2 modern kitchens are a chef’s dream, including hidden pantry and hidden beverage bar. The master suite offers a private retreat with a spa-like bathroom. Complete with a finished daylight basement that walks out to your 14x28' personal pool, fire pit and paved drive down to the dock and boat lift. Loft complete with built in twin beds. With its prime location and exceptional design, 64 Bayview Drive is your gateway to serene lakefront living.
Home Details
Home Type
- Single Family
Year Built
- Built in 2025 | New Construction
Lot Details
- 1.28 Acre Lot
- 217 Feet of Waterfront
Parking
- Garage
- Basement Garage
- Side Facing Garage
- Driveway
- Parking available for a boat
Home Design
- Siding
- Stone
Interior Spaces
- Wet Bar
- Recessed Lighting
- Stone Fireplace
- Gas Fireplace
- French Doors
- Great Room with Fireplace
- 3 Fireplaces
- Lake Views
- Finished Basement
- Natural lighting in basement
- Stone Countertops
- Attic
Bedrooms and Bathrooms
- 4 Bedrooms
Laundry
- Laundry Room
- Laundry on main level
- Washer and Electric Dryer Hookup
Pool
- Heated In Ground Pool
- Outdoor Pool
Outdoor Features
- Docks
- Deck
- Patio
- Porch
Schools
- Dadeville Elementary And Middle School
- Dadeville High School
Utilities
- Multiple cooling system units
- Central Heating and Cooling System
- Underground Utilities
- Septic System
Listing and Financial Details
- Tax Lot 66
Map
Home Values in the Area
Average Home Value in this Area
Property History
| Date | Event | Price | List to Sale | Price per Sq Ft |
|---|---|---|---|---|
| 02/11/2026 02/11/26 | Pending | -- | -- | -- |
| 12/29/2025 12/29/25 | For Sale | $1,790,000 | 0.0% | $405 / Sq Ft |
| 11/05/2025 11/05/25 | Pending | -- | -- | -- |
| 10/21/2025 10/21/25 | Price Changed | $1,790,000 | -8.2% | $405 / Sq Ft |
| 04/23/2025 04/23/25 | For Sale | $1,950,000 | -- | $441 / Sq Ft |
Source: Greater Alabama MLS
MLS Number: 21416773
- 64 Bayview Dr
- Lot 39 Hickory Trail
- 386 Hickory Trail
- 411 Columbine Dr
- 0 Seminole Dr
- 5 Riverwood Ln
- 0 Larkspur Ln
- 25 Larkspur Ln
- 32 Dennis Creek Cir
- 242 Williams Rd
- 218 Williams Rd
- 2082 River Oaks Dr
- 189 Williams Rd Unit G3
- 189 Williams Rd Unit E3 Rd
- 67 acres U S Highway 280
- 1374 U S 280
- 741 Turtleneck Rd
- 232 S Dogwood Dr
- Lot 1 and 2 Amber Dr
- 517 Transom Dr
