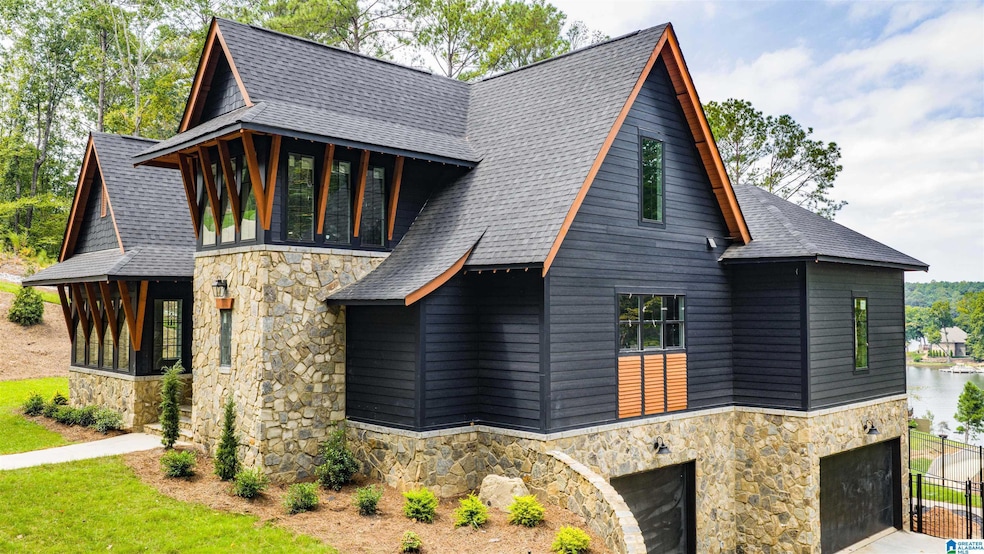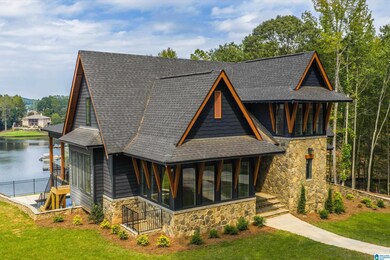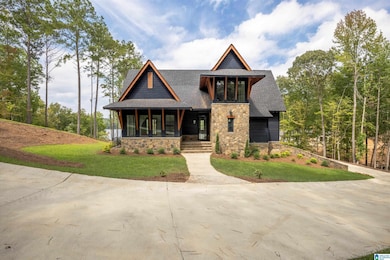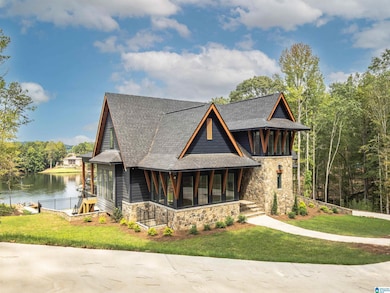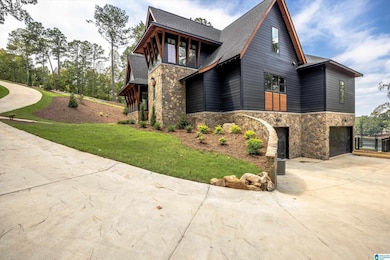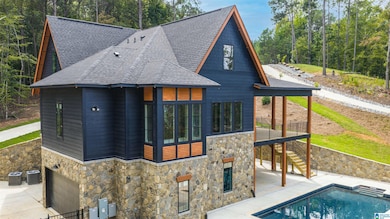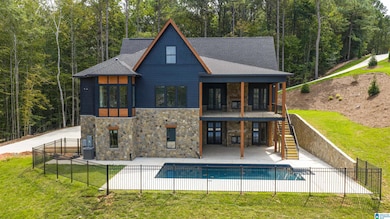64 Bay View Jacksons' Gap, AL 36861
Estimated payment $12,248/month
Highlights
- 217 Feet of Waterfront
- Private Dock
- RV or Boat Parking
- William L. Radney Elementary School Rated 9+
- Heated In Ground Pool
- Lake View
About This Home
Experience luxury lakeside living at its finest with this stunning new construction home on Lake Martin. This elegant property features 4 spacious bedrooms, 3.5 baths, and an open-concept living area designed for both comfort and style. Enjoy breathtaking waterfront views from expansive windows and multiple outdoor spaces. The 2 modern kitchens are a chef’s dream, including hidden pantry and hidden beverage bar. The master suite offers a private retreat with a spa-like bathroom. Complete with a finished daylight basement that walks out to your 14x28' personal pool, fire pit and paved drive down to the dock and boat lift. Loft complete with built in twin beds. With its prime location and exceptional design, 64 Bayview Drive is your gateway to serene lakefront living.
Home Details
Home Type
- Single Family
Year Built
- Built in 2025 | Under Construction
Lot Details
- 1.28 Acre Lot
- 217 Feet of Waterfront
Parking
- 3 Car Garage
- Basement Garage
- Side Facing Garage
- Driveway
- RV or Boat Parking
Interior Spaces
- 2-Story Property
- Wet Bar
- Crown Molding
- Smooth Ceilings
- Cathedral Ceiling
- Recessed Lighting
- Stone Fireplace
- Gas Fireplace
- French Doors
- Great Room with Fireplace
- 3 Fireplaces
- Breakfast Room
- Dining Room
- Loft
- Play Room
- Lake Views
- Attic
Kitchen
- Electric Oven
- Gas Cooktop
- Stove
- Built-In Microwave
- Dishwasher
- Stainless Steel Appliances
- Stone Countertops
- Disposal
Flooring
- Wood
- Concrete
- Tile
Bedrooms and Bathrooms
- 4 Bedrooms
- Primary Bedroom on Main
- Walk-In Closet
- Split Vanities
- Hydromassage or Jetted Bathtub
- Bathtub and Shower Combination in Primary Bathroom
- Garden Bath
- Separate Shower
- Linen Closet In Bathroom
Laundry
- Laundry Room
- Laundry on main level
- Washer and Electric Dryer Hookup
Finished Basement
- Basement Fills Entire Space Under The House
- Bedroom in Basement
- Natural lighting in basement
Pool
- Heated In Ground Pool
- Outdoor Pool
Outdoor Features
- Private Dock
- Covered Deck
- Covered Patio or Porch
Schools
- Dadeville Elementary And Middle School
- Dadeville High School
Utilities
- Two cooling system units
- Central Heating and Cooling System
- Underground Utilities
- Multiple Water Heaters
- Electric Water Heater
- Septic Tank
Listing and Financial Details
- Tax Lot 66
- Assessor Parcel Number 621104190001001.94
Map
Home Values in the Area
Average Home Value in this Area
Property History
| Date | Event | Price | Change | Sq Ft Price |
|---|---|---|---|---|
| 04/23/2025 04/23/25 | For Sale | $1,950,000 | -- | $441 / Sq Ft |
Source: Greater Alabama MLS
MLS Number: 21416773
- 64 Bayview Dr
- Lot 39 Hickory Trail
- 59 Bay Point
- 411 Columbine Dr
- 0 Seminole Dr
- 56 Alabama Dr
- 25 Larkspur Ln
- 0 Larkspur Ln
- Shellcracker Plan at White Oak Landing
- Star Plan at White Oak Landing
- 1689 River Oaks Dr
- 272 River Ridge Rd
- 593 Elks Pkwy
- 32 Dennis Creek Cir
- 189 U61 Willliams Rd
- 250 Williams Rd
- 2082 River Oaks Dr
- 189 Williams Rd
- 189 Williams Rd Unit G3
- 67 acres U S Highway 280
- 66 Christopher Cir
- 219 Vfw Pkwy
- 219 Knollwood Ln
- 170 Mason St
- 3359 Hillabee Rd
- 296 Oak St W
- 985 E Lafayette St
- 388 Gatewood Dr Unit ID1289701P
- 135 Armory St
- 144 Armory Rd
- 15 Hotel St
- 936 Girls Ranch Rd
- 10784 Us Highway 231
- 390 Washington St
- 5916 Cherokee Trail
- 1 Rosewood Ln
- 11 Villa St
- 406 B King St
- 756 Randolph Ave
- 123 Lee
