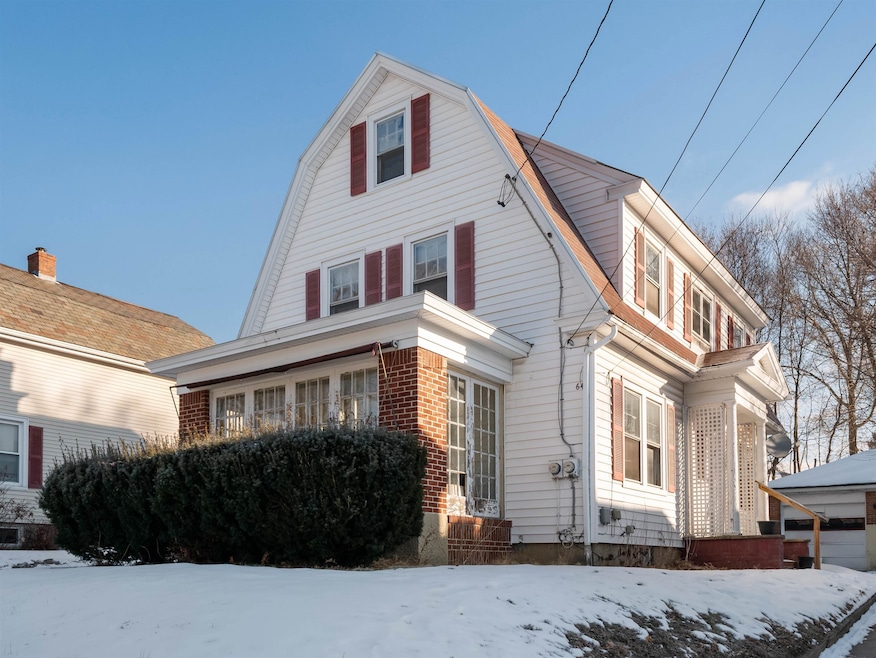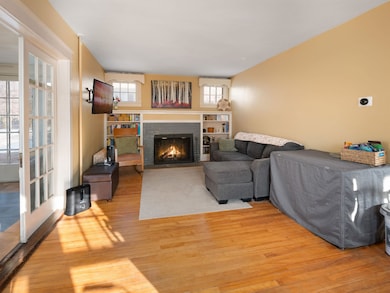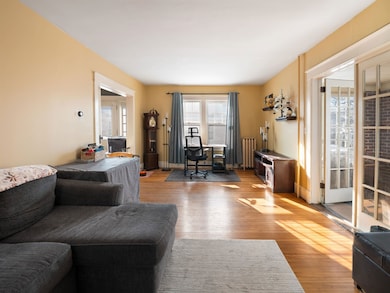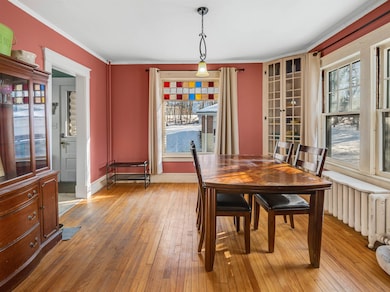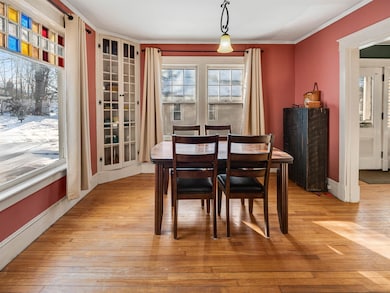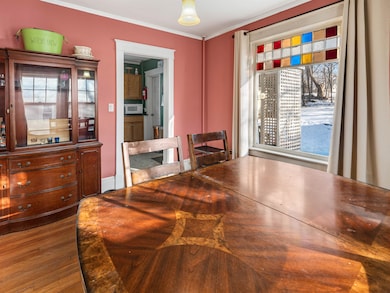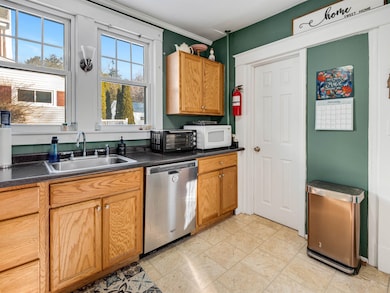64 Bellevue Ave Rutland, VT 05701
Estimated payment $1,632/month
Highlights
- Wood Flooring
- Soaking Tub
- Dining Area
- Interior Lot
- 2 Car Garage
About This Home
Discover charm and convenience in this classic 3-bedroom, 2-bathroom home in the heart of Rutland City. With hardwood floors throughout and timeless stained glass details, this property is calling you home! The first floor offers a spacious living room that opens to a glass-enclosed sunroom. Continue into a large formal dining room and a cozy galley kitchen. Upstairs, three bedrooms accompany a full bath with a relaxing soaking tub, while one bedroom enjoys a private enclosed balcony porch. The finished attic provides great potential for additional living space, with two rooms ready for your imagination. Outside, the detached garage and manageable 0.16-acre yard add to the property’s appeal. Located close to downtown shopping, restaurants, parks, the hospital, and just 20 minutes to Killington Ski Resort. Property coming as-is.
Home Details
Home Type
- Single Family
Est. Annual Taxes
- $4,692
Year Built
- Built in 1935
Lot Details
- 6,970 Sq Ft Lot
- Interior Lot
Parking
- 2 Car Garage
Home Design
- Gambrel Roof
- Stone Foundation
- Wood Frame Construction
Interior Spaces
- Property has 2 Levels
- Dining Area
- Wood Flooring
- Basement
- Interior Basement Entry
Kitchen
- Microwave
- Dishwasher
Bedrooms and Bathrooms
- 3 Bedrooms
- Soaking Tub
Laundry
- Dryer
- Washer
Schools
- Rutland Northeast Primary Sch Elementary School
- Rutland Middle School
- Rutland Senior High School
Additional Features
- City Lot
- Radiator
Map
Home Values in the Area
Average Home Value in this Area
Tax History
| Year | Tax Paid | Tax Assessment Tax Assessment Total Assessment is a certain percentage of the fair market value that is determined by local assessors to be the total taxable value of land and additions on the property. | Land | Improvement |
|---|---|---|---|---|
| 2024 | -- | $127,100 | $55,900 | $71,200 |
| 2023 | -- | $127,100 | $55,900 | $71,200 |
| 2022 | $4,282 | $127,100 | $55,900 | $71,200 |
| 2021 | $4,444 | $127,100 | $55,900 | $71,200 |
| 2020 | $4,404 | $127,100 | $55,900 | $71,200 |
| 2019 | $4,110 | $127,100 | $55,900 | $71,200 |
| 2018 | $4,122 | $127,100 | $55,900 | $71,200 |
| 2017 | $3,906 | $156,200 | $55,900 | $100,300 |
| 2016 | $3,912 | $127,100 | $55,900 | $71,200 |
Property History
| Date | Event | Price | List to Sale | Price per Sq Ft | Prior Sale |
|---|---|---|---|---|---|
| 07/24/2025 07/24/25 | Price Changed | $235,000 | -2.1% | $85 / Sq Ft | |
| 06/14/2025 06/14/25 | Price Changed | $240,000 | -11.1% | $87 / Sq Ft | |
| 04/23/2025 04/23/25 | Price Changed | $270,000 | -3.6% | $98 / Sq Ft | |
| 03/30/2025 03/30/25 | Price Changed | $280,000 | 0.0% | $102 / Sq Ft | |
| 03/30/2025 03/30/25 | For Sale | $280,000 | -1.8% | $102 / Sq Ft | |
| 03/06/2025 03/06/25 | Off Market | $285,000 | -- | -- | |
| 02/28/2025 02/28/25 | For Sale | $285,000 | 0.0% | $103 / Sq Ft | |
| 02/15/2025 02/15/25 | Pending | -- | -- | -- | |
| 01/28/2025 01/28/25 | For Sale | $285,000 | +29.5% | $103 / Sq Ft | |
| 12/21/2021 12/21/21 | Sold | $220,000 | +2.1% | $129 / Sq Ft | View Prior Sale |
| 11/01/2021 11/01/21 | Pending | -- | -- | -- | |
| 10/16/2021 10/16/21 | For Sale | $215,500 | 0.0% | $127 / Sq Ft | |
| 10/04/2021 10/04/21 | Pending | -- | -- | -- | |
| 09/24/2021 09/24/21 | Price Changed | $215,500 | -6.1% | $127 / Sq Ft | |
| 09/06/2021 09/06/21 | Price Changed | $229,500 | -8.0% | $135 / Sq Ft | |
| 07/13/2021 07/13/21 | For Sale | $249,500 | +102.8% | $147 / Sq Ft | |
| 05/03/2013 05/03/13 | Sold | $123,000 | -4.7% | $62 / Sq Ft | View Prior Sale |
| 03/11/2013 03/11/13 | Pending | -- | -- | -- | |
| 09/14/2012 09/14/12 | For Sale | $129,000 | -- | $65 / Sq Ft |
Source: PrimeMLS
MLS Number: 5027802
APN: 540-170-12360
- 2 East St Unit 1st Floor
- 52 Chestnut Ave Unit 4
- 57 Crescent St Unit 2
- 13 Church St
- 17 Madison St Unit 2
- 107 Franklin St Unit D.
- 290 Killington Ave
- 117 Park St
- 35 Meadow Ln
- 62 Dublin Rd
- 7 River St Unit 7 River St Apt 1A
- 85 Main St
- 237 Ellison's Lake Rd
- 111 Route 100 N
- 100 Kettlebrook Rd Unit E2
- 113 Trailside Rd Unit 123
- 145 Main St Unit 216
- 975 S Hill Rd
- 288 Heald Rd
- 102 Broadway Unit 1
