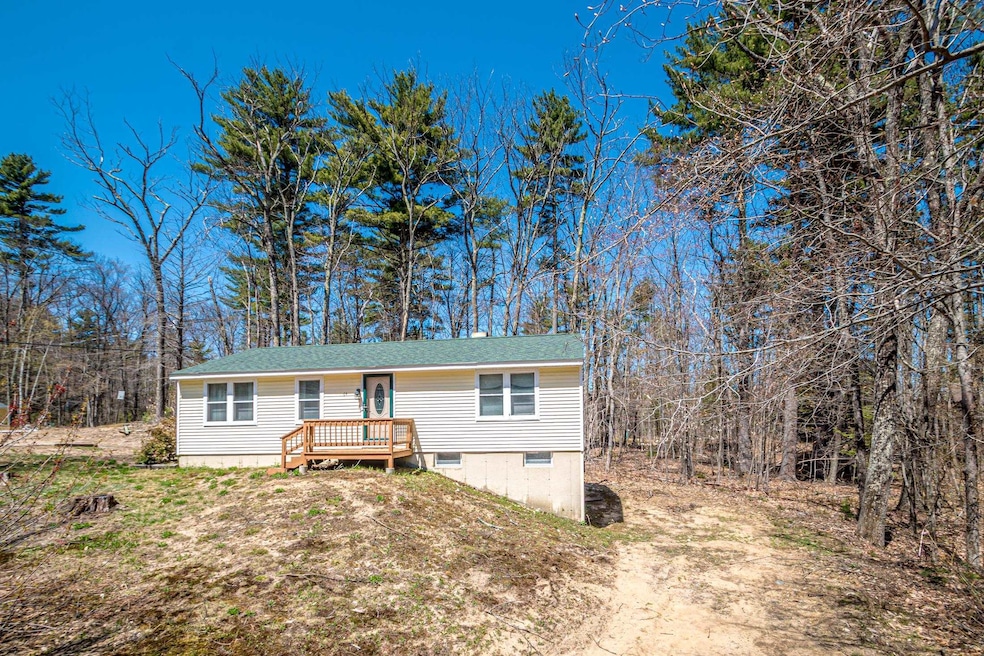
64 Birch Hill Rd North Conway, NH 03860
Highlights
- Deck
- Corner Lot
- Living Room
- Wooded Lot
- Furnished
- Accessible Full Bathroom
About This Home
As of June 20254 room Ranch centrally located to all of the four season attractions the valley has to offer. Located in the Birch Hill community on a one acre corner lot. Turn key, furnished with many upgrades over the sellers eight years of ownership. 26x14 deck for three season enjoyment. Low maintenance treed lot with two driveways (one off side entry on Allard Farm Circuit and second to lower basement door off Birch Hill Road).
Last Agent to Sell the Property
Badger Peabody & Smith Realty Brokerage Phone: 603-986-5304 License #003542 Listed on: 04/30/2025
Last Buyer's Agent
Badger Peabody & Smith Realty Brokerage Phone: 603-986-5304 License #003542 Listed on: 04/30/2025
Home Details
Home Type
- Single Family
Est. Annual Taxes
- $3,376
Year Built
- Built in 1975
Lot Details
- 1.1 Acre Lot
- Corner Lot
- Level Lot
- Wooded Lot
- Property is zoned RA
Home Design
- Concrete Foundation
- Wood Frame Construction
- Shingle Roof
- Vinyl Siding
- Radon Mitigation System
Interior Spaces
- Property has 1 Level
- Furnished
- Living Room
- Combination Kitchen and Dining Room
Kitchen
- Range Hood
- Microwave
- Dishwasher
Flooring
- Laminate
- Vinyl
Bedrooms and Bathrooms
- 2 Bedrooms
- 1 Full Bathroom
Laundry
- Laundry on main level
- Dryer
- Washer
Basement
- Walk-Out Basement
- Basement Fills Entire Space Under The House
- Interior Basement Entry
Parking
- Gravel Driveway
- On-Site Parking
Accessible Home Design
- Accessible Full Bathroom
- Accessible Washer and Dryer
Outdoor Features
- Deck
Schools
- Assigned Elementary School
- A. Crosby Kennett Middle Sch
- A. Crosby Kennett Sr. High School
Utilities
- Vented Exhaust Fan
- Baseboard Heating
- Hot Water Heating System
- Shared Water Source
- Drilled Well
- Septic Tank
- Leach Field
- High Speed Internet
Community Details
- Birch Hill Subdivision
Listing and Financial Details
- Tax Lot 82
- Assessor Parcel Number 231
Ownership History
Purchase Details
Home Financials for this Owner
Home Financials are based on the most recent Mortgage that was taken out on this home.Purchase Details
Home Financials for this Owner
Home Financials are based on the most recent Mortgage that was taken out on this home.Purchase Details
Home Financials for this Owner
Home Financials are based on the most recent Mortgage that was taken out on this home.Similar Home in North Conway, NH
Home Values in the Area
Average Home Value in this Area
Purchase History
| Date | Type | Sale Price | Title Company |
|---|---|---|---|
| Warranty Deed | $330,000 | None Available | |
| Warranty Deed | $330,000 | None Available | |
| Executors Deed | $174,900 | -- | |
| Executors Deed | $174,900 | -- | |
| Warranty Deed | $75,000 | -- | |
| Warranty Deed | $75,000 | -- |
Mortgage History
| Date | Status | Loan Amount | Loan Type |
|---|---|---|---|
| Open | $255,000 | Purchase Money Mortgage | |
| Closed | $255,000 | Purchase Money Mortgage | |
| Previous Owner | $157,410 | New Conventional | |
| Previous Owner | $57,000 | Purchase Money Mortgage |
Property History
| Date | Event | Price | Change | Sq Ft Price |
|---|---|---|---|---|
| 06/13/2025 06/13/25 | Sold | $330,000 | +1.5% | $320 / Sq Ft |
| 04/30/2025 04/30/25 | For Sale | $325,000 | +85.8% | $315 / Sq Ft |
| 09/22/2017 09/22/17 | Sold | $174,900 | 0.0% | $169 / Sq Ft |
| 08/01/2017 08/01/17 | Pending | -- | -- | -- |
| 07/27/2017 07/27/17 | For Sale | $174,900 | -- | $169 / Sq Ft |
Tax History Compared to Growth
Tax History
| Year | Tax Paid | Tax Assessment Tax Assessment Total Assessment is a certain percentage of the fair market value that is determined by local assessors to be the total taxable value of land and additions on the property. | Land | Improvement |
|---|---|---|---|---|
| 2024 | $3,376 | $279,000 | $94,000 | $185,000 |
| 2023 | $3,044 | $279,000 | $94,000 | $185,000 |
| 2022 | $2,870 | $158,900 | $70,000 | $88,900 |
| 2021 | $2,596 | $158,900 | $70,000 | $88,900 |
| 2020 | $2,755 | $158,900 | $70,000 | $88,900 |
| 2019 | $2,752 | $158,900 | $70,000 | $88,900 |
| 2018 | $2,782 | $133,300 | $60,000 | $73,300 |
| 2017 | $2,663 | $133,300 | $60,000 | $73,300 |
| 2016 | $2,574 | $133,300 | $60,000 | $73,300 |
Agents Affiliated with this Home
-
Peter Pietz
P
Seller's Agent in 2025
Peter Pietz
Badger Peabody & Smith Realty
(603) 986-5304
14 in this area
18 Total Sales
-
Stefan Karnopp

Seller's Agent in 2017
Stefan Karnopp
Black Bear Realty
(603) 986-8323
32 in this area
97 Total Sales
-
D
Buyer's Agent in 2017
Denice Tepe
Badger Realty
Map
Source: PrimeMLS
MLS Number: 5038507
APN: CNWY M:231 B:82
- 2318 W Side Rd
- 433 Allard Farm Circuit
- 262 Beechnut Dr
- 50 Nina Ln
- 2500 W Side Rd
- 00 White Mountain Hwy
- 00 Artist Falls Rd
- 28 Locust Ln
- 16 Carleton Way
- 115 Amethyst Hill Rd
- 7 Fairway Dr
- 94 Okeefes Cir
- 64 Okeefes Cir
- 48 O'Keefe's Cir
- 39 Northface Cir
- 84 Northbrook Cir Unit H61
- 2955 White Mountain Hwy Unit 204 W28
- 2955 White Mountain Hwy Unit 223 (E45)
- 2955 White Mountain Hwy Unit 124 E21
- 42 Wylie Ct Unit 6






