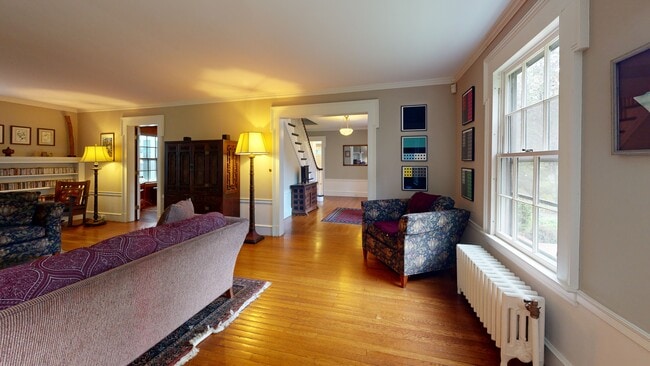
64 Blake Rd Hamden, CT 06517
Highlights
- Sub-Zero Refrigerator
- Colonial Architecture
- Finished Attic
- 0.51 Acre Lot
- Property is near public transit
- Attic
About This Home
ACADEMIC YEAR RENTAL (through June 30, 2026). Located just steps to Hamden Hall school, within easy access to Yale, East Rock Park, St. Thomas, and Foote Schools. Set back from the street, the home enjoys privacy and sweeping views. Classic Alice Washburn detailing throughout, including a welcoming foyer with signature staircase and impeccable woodwork. Large formal living room with wood-burning fireplace opens to a greenery-filled solarium. Updated kitchen features a center island, ample stainless steel counters, and a cozy breakfast nook. Formal dining room with access to a private flagstone patio. Warm library/family room lined with knotty pine paneling evokes vintage charm. The second floor offers an oversized primary suite with a period en-suite bath, an adjoining sunroom/office, and a smaller bedroom-ideal as a nursery. Two additional spacious bedrooms and a full bath are located at the opposite end. The third floor includes two more bedrooms (one with a charming sitting porch) and a full bath. Lower level features a vintage rec room with a wet bar and patterned vinyl flooring (currently not in use), plus laundry and storage. Oversized 2-car detached garage, garden/tool shed, and a large backyard with raised beds.
Home Details
Home Type
- Single Family
Est. Annual Taxes
- $22,021
Year Built
- Built in 1929
Lot Details
- 0.51 Acre Lot
- Garden
- Property is zoned R4
Parking
- 2 Car Garage
Home Design
- Colonial Architecture
- Wood Siding
Interior Spaces
- 3,693 Sq Ft Home
- 1 Fireplace
- Sitting Room
Kitchen
- Breakfast Area or Nook
- Gas Range
- Microwave
- Sub-Zero Refrigerator
- Dishwasher
Bedrooms and Bathrooms
- 6 Bedrooms
Laundry
- Washer
- Gas Dryer
Attic
- Walkup Attic
- Finished Attic
Unfinished Basement
- Basement Fills Entire Space Under The House
- Laundry in Basement
Outdoor Features
- Patio
- Rain Gutters
Location
- Property is near public transit
- Property is near a golf course
Schools
- Hamden High School
Utilities
- Central Air
- Ductless Heating Or Cooling System
- Hot Water Heating System
- Heating System Uses Oil
- Hot Water Circulator
- Fuel Tank Located in Basement
Listing and Financial Details
- Assessor Parcel Number 1130056
Community Details
Amenities
- Public Transportation
Pet Policy
- Pets Allowed
Map
About the Listing Agent

Wojtek has been a New Haven resident for over 30 years. He has over 22 years of real estate experience helping sellers and buyers with their real estate needs. His personal approach, close attention to detail and clients’ personal needs are his top priorities.
Professional
Wojtek specializes in communities in Greater New Haven and along the shoreline. His expertise in historic/antique homes, contemporary architecture, multi-family, condominiums, investment real estate, and rentals
Wojtek's Other Listings
Source: SmartMLS
MLS Number: 24116712
APN: HAMD-002128-000195
- 1056 Whitney Ave
- 90 Heloise St
- 12 Augur St
- 305 Mill Rock Rd Unit 305
- 6 Prospect Ct
- 102 Morse St
- 116 Morse St
- 157 Leeder Hill Dr Unit 503
- 634 Newhall St
- 43 Mulberry Hill
- 33 Mather St
- 393 Newhall St
- 46 Huntington St
- 37 Quaker Rd
- 245 Goodrich St
- 201 Everit St
- 53 Read St
- 1656 State St
- 2022 Whitney Ave
- 210 Treadwell St Unit 405
- 1070 Whitney Ave Unit A
- 1078 Whitney Ave
- 159 Mill Rock Rd
- 1199 Whitney Ave
- 271 Augur St
- 283 Ogden St
- 327 Augur St Unit 2
- 787 Whitney Ave Unit 2L
- 918 Winchester Ave Unit 2
- 452 Newhall St
- 39 Lander St Unit 1
- 703 Whitney Ave
- 138 Shepard St
- 355 Newhall St
- 682 Whitney Ave
- 682 Whitney Ave
- 132 Sheldon Terrace Unit 2
- 167 Butler St
- 478 Shelton Ave
- 257 Sheffield Ave





