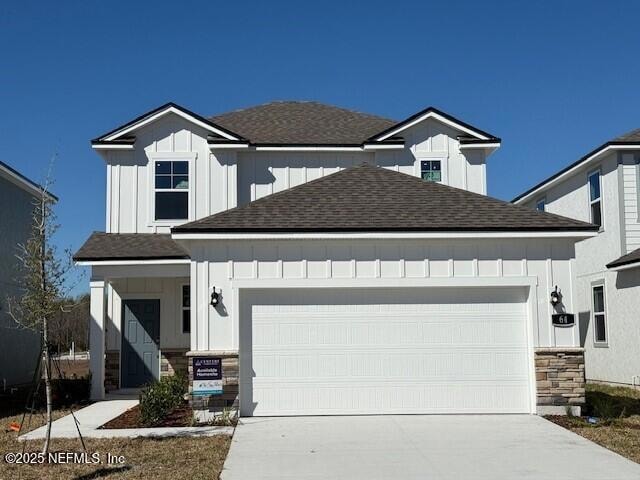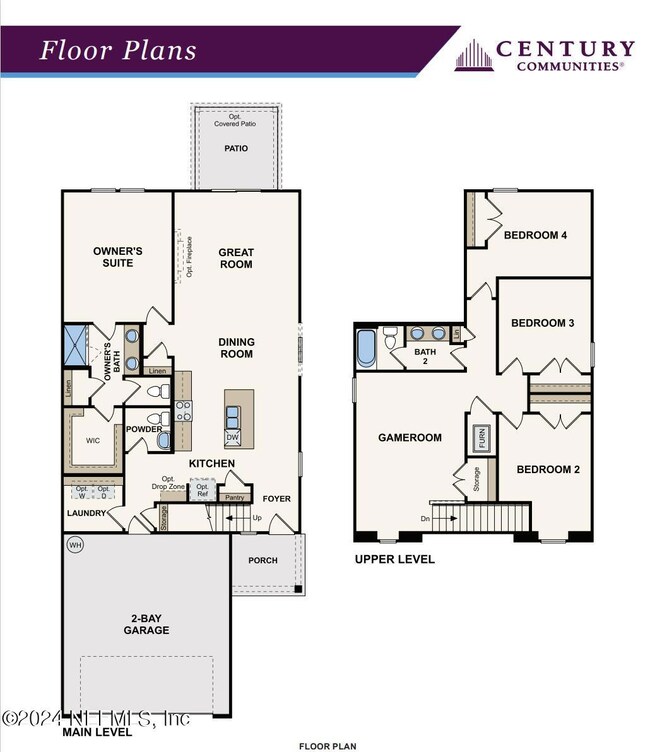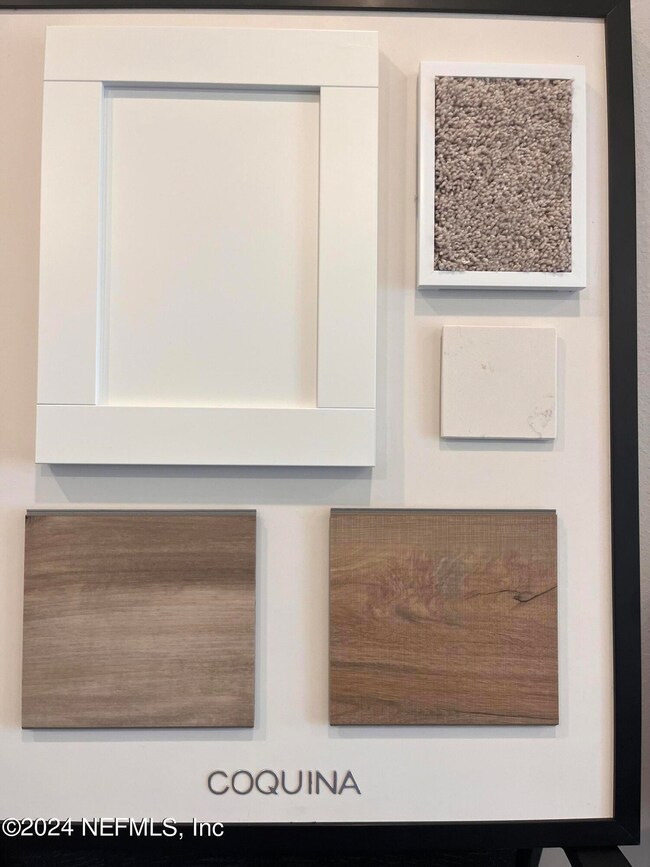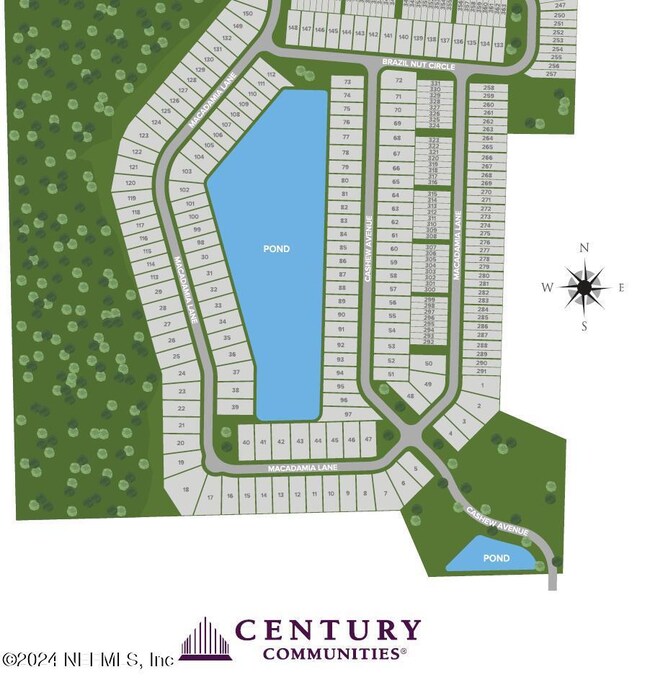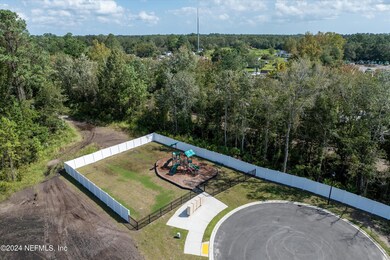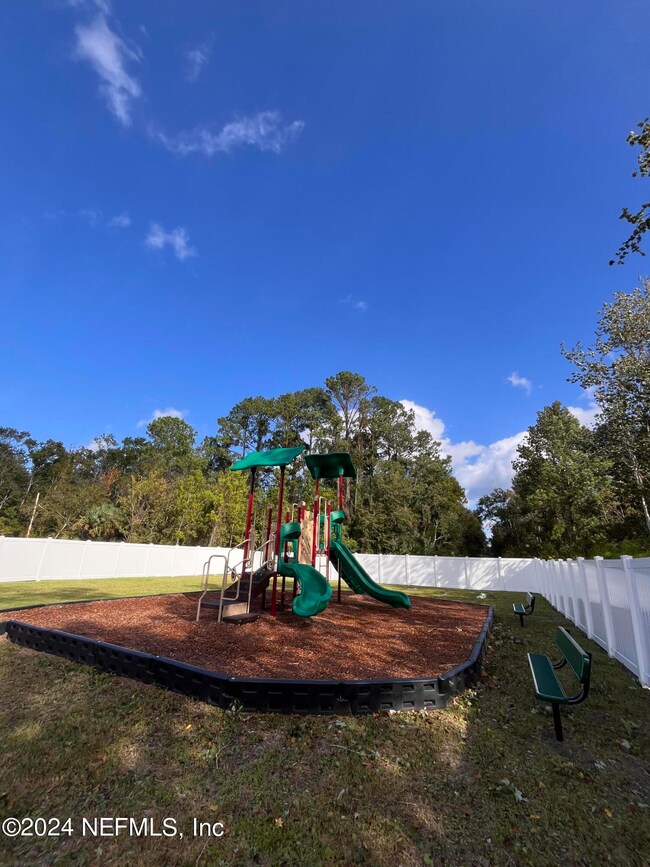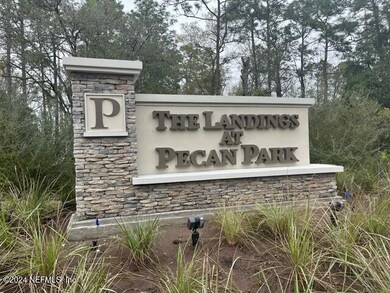64 Brazil Nut Cir Unit 136 Jacksonville, FL 32218
Pecan Park NeighborhoodEstimated payment $2,255/month
Highlights
- Under Construction
- Contemporary Architecture
- 2 Car Attached Garage
- Open Floorplan
- Bonus Room
- Walk-In Closet
About This Home
Welcome to our Brand New Community...The Landings at Pecan Park. This 4 Bed, 2.5 bath, 2180 sq. ft. San Marco Single Family Home will be ready in March. White Cabinets. Huge upstairs loft with Quartz throughout in the kitchen, primary bathroom, and upstairs secondary bathroom. LVP flooring everywhere except the bedrooms, Shaw carpet in the bedrooms, upstairs hallway and stairs. Whirlpool SS Range/Oven, D/W, Microwave. This community being in the heart of the River City Marketplace is secluded, has a dog park, playground and a beautiful entrance for walking. Please see onsite agents for further details about mortgage incentives. Models open daily 10-5:30. Fridays and Sundays 12-5:30.
Home Details
Home Type
- Single Family
Year Built
- Built in 2025 | Under Construction
Lot Details
- East Facing Home
- Front and Back Yard Sprinklers
HOA Fees
- $57 Monthly HOA Fees
Parking
- 2 Car Attached Garage
Home Design
- Contemporary Architecture
- Entry on the 1st floor
- Shingle Roof
Interior Spaces
- 2,180 Sq Ft Home
- 2-Story Property
- Open Floorplan
- Bonus Room
Kitchen
- Breakfast Bar
- Electric Oven
- Electric Cooktop
- Microwave
- Dishwasher
- Kitchen Island
- Disposal
Flooring
- Carpet
- Vinyl
Bedrooms and Bathrooms
- 4 Bedrooms
- Split Bedroom Floorplan
- Walk-In Closet
- Shower Only
Laundry
- Laundry on lower level
- Washer and Electric Dryer Hookup
Home Security
- Smart Thermostat
- Fire and Smoke Detector
Outdoor Features
- Patio
Schools
- Oceanway Elementary And Middle School
- First Coast High School
Utilities
- Central Heating and Cooling System
- Electric Water Heater
Community Details
Overview
- Landings At Pecan Park Subdivision
Recreation
- Community Playground
- Dog Park
Map
Home Values in the Area
Average Home Value in this Area
Property History
| Date | Event | Price | Change | Sq Ft Price |
|---|---|---|---|---|
| 03/31/2025 03/31/25 | Pending | -- | -- | -- |
| 03/19/2025 03/19/25 | Price Changed | $349,990 | -0.8% | $161 / Sq Ft |
| 03/06/2025 03/06/25 | Price Changed | $352,990 | -1.9% | $162 / Sq Ft |
| 02/20/2025 02/20/25 | Price Changed | $359,990 | -4.5% | $165 / Sq Ft |
| 01/24/2025 01/24/25 | Price Changed | $376,990 | -2.3% | $173 / Sq Ft |
| 01/11/2025 01/11/25 | Price Changed | $385,990 | +0.5% | $177 / Sq Ft |
| 12/22/2024 12/22/24 | For Sale | $383,990 | -- | $176 / Sq Ft |
Source: realMLS (Northeast Florida Multiple Listing Service)
MLS Number: 2061684
- 68 Brazil Nut Cir Unit 135
- 56 Brazil Nut Cir Unit 138
- 91 Brazil Nut Cir Unit 257
- 95 Brazil Nut Cir Unit 256
- 155 Brazil Nut Cir Unit 241
- 165 Brazil Nut Cir Unit 239
- 115 Brazil Nut Cir Unit 251
- Crescent Plan at The Landings at Pecan Park - Pine Series
- Atlantic Plan at The Landings at Pecan Park - Pine Series
- 185 Brazil Nut Cir
- 151 Brazil Nut Cir Unit 242
- 189 Brazil Nut Cir
- 195 Brazil Nut Cir
- 199 Brazil Nut Cir
- 131 Brazil Nut Cir Unit 247
- 139 Brazil Nut Cir Unit 245
- 36 Brazil Nut Cir Unit 143
- Davor Plan at The Landings at Pecan Park - The Dogwood Series
- 32 Brazil Nut Cir Unit 144
- 14858 Praline Ct Unit 187
