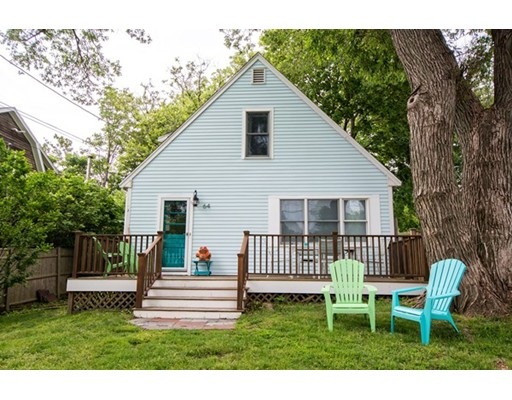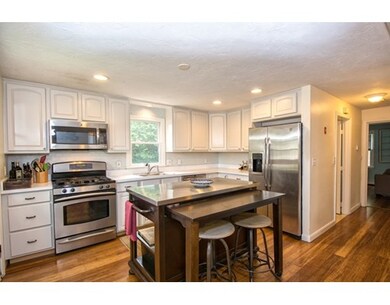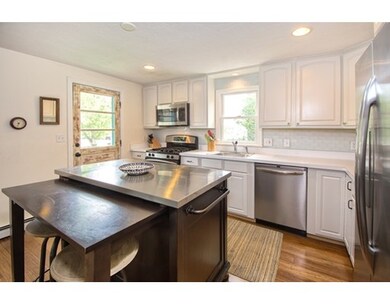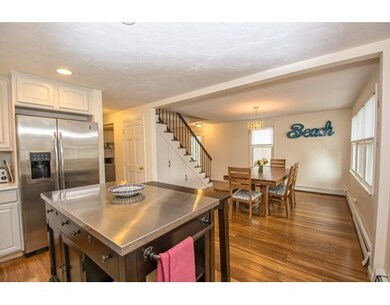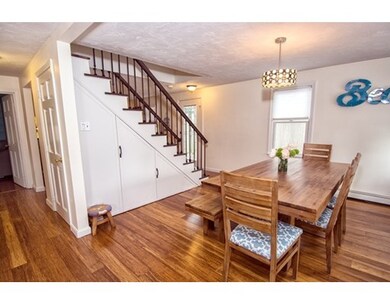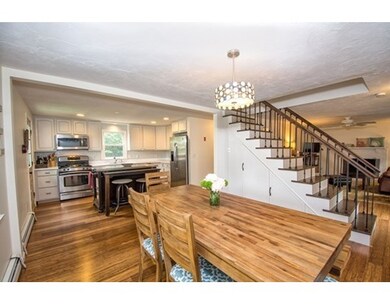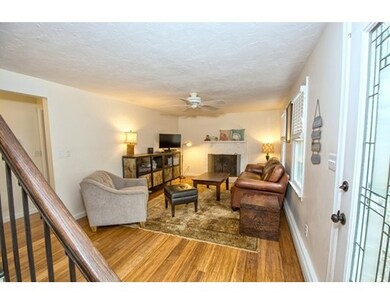
64 Brockton Ave Scituate, MA 02066
About This Home
As of February 2020Lovingly updated and redecorated with attention to the tastes of today's savvy buyers, this pristine Sand Hills cape is tucked away on a quiet side street and boasts a very flexible floor plan! Located well out of the current and proposed flood zones this home is light and open; it is perfect for everyday living or for entertaining a large crowd. An updated kitchen with stainless steel appliances, a new island with an industrial flair and a beautiful glass backsplash will delight any home cook! New dark bamboo floors flow throughout the home and a redesigned staircase add to the charm of this seaside cape! Just down the street is the private neighborhood beach, the lighthouse and Front Street's shops and restaurants. This is truly a "must see"!... Welcome Home!
Last Agent to Sell the Property
William Raveis R.E. & Home Services Listed on: 06/04/2015

Last Buyer's Agent
Sheila Doherty
Keller Williams Realty Boston Northwest License #455000929
Home Details
Home Type
Single Family
Est. Annual Taxes
$6,839
Year Built
1984
Lot Details
0
Listing Details
- Lot Description: Gentle Slope
- Other Agent: 2.50
- Special Features: None
- Property Sub Type: Detached
- Year Built: 1984
Interior Features
- Appliances: Microwave, Refrigerator - ENERGY STAR, Dishwasher - ENERGY STAR, Range - ENERGY STAR
- Fireplaces: 1
- Has Basement: Yes
- Fireplaces: 1
- Number of Rooms: 7
- Amenities: Shopping, Park, Walk/Jog Trails, Golf Course, Laundromat, Bike Path, Conservation Area, Public School
- Electric: Circuit Breakers
- Energy: Insulated Windows, Insulated Doors, Storm Doors, Backup Generator
- Flooring: Tile, Bamboo
- Insulation: Full, Fiberglass - Batts
- Interior Amenities: Cable Available
- Basement: Crawl
- Bedroom 2: Second Floor
- Bedroom 3: Second Floor
- Bedroom 4: First Floor
- Bathroom #1: First Floor
- Bathroom #2: Second Floor
- Kitchen: First Floor
- Laundry Room: Second Floor
- Living Room: First Floor
- Master Bedroom: Second Floor
- Master Bedroom Description: Flooring - Wood
- Dining Room: First Floor
Exterior Features
- Roof: Asphalt/Fiberglass Shingles
- Construction: Frame
- Exterior: Clapboard, Shingles
- Exterior Features: Deck - Wood, Gutters, Storage Shed, Screens, Fenced Yard
- Foundation: Poured Concrete
Garage/Parking
- Parking: Off-Street, Stone/Gravel
- Parking Spaces: 2
Utilities
- Cooling: Window AC
- Heating: Hot Water Baseboard, Gas
- Heat Zones: 2
- Hot Water: Electric
Schools
- Elementary School: Wampatuck
- Middle School: Gates
- High School: Scituate High
Lot Info
- Assessor Parcel Number: M:040 B:005 L:006
Ownership History
Purchase Details
Home Financials for this Owner
Home Financials are based on the most recent Mortgage that was taken out on this home.Purchase Details
Home Financials for this Owner
Home Financials are based on the most recent Mortgage that was taken out on this home.Purchase Details
Home Financials for this Owner
Home Financials are based on the most recent Mortgage that was taken out on this home.Similar Home in the area
Home Values in the Area
Average Home Value in this Area
Purchase History
| Date | Type | Sale Price | Title Company |
|---|---|---|---|
| Not Resolvable | $478,000 | None Available | |
| Not Resolvable | $357,000 | -- | |
| Not Resolvable | $357,000 | -- | |
| Land Court Massachusetts | $260,000 | -- | |
| Land Court Massachusetts | $260,000 | -- |
Mortgage History
| Date | Status | Loan Amount | Loan Type |
|---|---|---|---|
| Open | $443,400 | Stand Alone Refi Refinance Of Original Loan | |
| Closed | $454,100 | New Conventional | |
| Previous Owner | $350,533 | FHA | |
| Previous Owner | $247,000 | Purchase Money Mortgage | |
| Closed | $0 | No Value Available |
Property History
| Date | Event | Price | Change | Sq Ft Price |
|---|---|---|---|---|
| 02/28/2020 02/28/20 | Sold | $478,000 | -4.4% | $293 / Sq Ft |
| 01/06/2020 01/06/20 | Pending | -- | -- | -- |
| 01/06/2020 01/06/20 | For Sale | $499,900 | +4.6% | $306 / Sq Ft |
| 12/27/2019 12/27/19 | Off Market | $478,000 | -- | -- |
| 11/08/2019 11/08/19 | Price Changed | $499,900 | -4.8% | $306 / Sq Ft |
| 11/06/2019 11/06/19 | Price Changed | $525,000 | -1.9% | $322 / Sq Ft |
| 10/22/2019 10/22/19 | Price Changed | $535,000 | -2.7% | $328 / Sq Ft |
| 10/10/2019 10/10/19 | For Sale | $549,900 | +29.4% | $337 / Sq Ft |
| 09/30/2015 09/30/15 | Sold | $425,000 | 0.0% | $260 / Sq Ft |
| 08/15/2015 08/15/15 | Pending | -- | -- | -- |
| 07/15/2015 07/15/15 | Off Market | $425,000 | -- | -- |
| 06/19/2015 06/19/15 | For Sale | $429,900 | +1.2% | $263 / Sq Ft |
| 06/15/2015 06/15/15 | Off Market | $425,000 | -- | -- |
| 06/04/2015 06/04/15 | For Sale | $429,900 | +20.4% | $263 / Sq Ft |
| 07/17/2013 07/17/13 | Sold | $357,000 | -3.5% | $219 / Sq Ft |
| 05/27/2013 05/27/13 | Pending | -- | -- | -- |
| 04/11/2013 04/11/13 | Price Changed | $369,900 | -2.6% | $227 / Sq Ft |
| 03/29/2013 03/29/13 | Price Changed | $379,900 | -2.6% | $233 / Sq Ft |
| 03/18/2013 03/18/13 | For Sale | $389,900 | -- | $239 / Sq Ft |
Tax History Compared to Growth
Tax History
| Year | Tax Paid | Tax Assessment Tax Assessment Total Assessment is a certain percentage of the fair market value that is determined by local assessors to be the total taxable value of land and additions on the property. | Land | Improvement |
|---|---|---|---|---|
| 2025 | $6,839 | $684,600 | $384,400 | $300,200 |
| 2024 | $6,707 | $647,400 | $349,500 | $297,900 |
| 2023 | $5,989 | $583,000 | $317,700 | $265,300 |
| 2022 | $5,989 | $474,600 | $259,400 | $215,200 |
| 2021 | $5,643 | $423,300 | $247,000 | $176,300 |
| 2020 | $5,551 | $411,200 | $237,500 | $173,700 |
| 2019 | $5,482 | $399,000 | $232,900 | $166,100 |
| 2018 | $5,560 | $398,600 | $239,000 | $159,600 |
| 2017 | $5,475 | $388,600 | $229,000 | $159,600 |
| 2016 | $5,213 | $368,700 | $209,100 | $159,600 |
| 2015 | $4,700 | $358,800 | $199,200 | $159,600 |
Agents Affiliated with this Home
-
Dawn Lynch

Seller's Agent in 2020
Dawn Lynch
William Raveis R.E. & Home Services
(617) 922-0270
15 in this area
28 Total Sales
-
Kathleen Duffy

Buyer's Agent in 2020
Kathleen Duffy
William Raveis R.E. & Home Services
(617) 512-2336
40 in this area
77 Total Sales
-
S
Buyer's Agent in 2015
Sheila Doherty
Keller Williams Realty Boston Northwest
Map
Source: MLS Property Information Network (MLS PIN)
MLS Number: 71851532
APN: SCIT-000040-000005-000006
- 23 Oceanside Dr
- 23 Foam Rd
- 24 Spaulding Ave
- 79 Kenneth Rd
- 33 Oceanside Dr
- 158 Turner Rd
- 92 Marion Rd
- 6 Damon Rd
- 43 Oceanside Dr
- 50 Oceanside Dr
- 25 Lois Ann Ct Unit 25
- 23 Lois Ann Ct Unit 23
- 21 Hatherly Rd Unit 21
- 5 Diane Terrace Unit 5
- 17 Thelma Way Unit 85
- 86 Lighthouse Rd
- 36 Thelma Way Unit 36
- 89 Lighthouse Rd
- 118 Oceanside Dr
- 85 Thelma Way Unit 85
