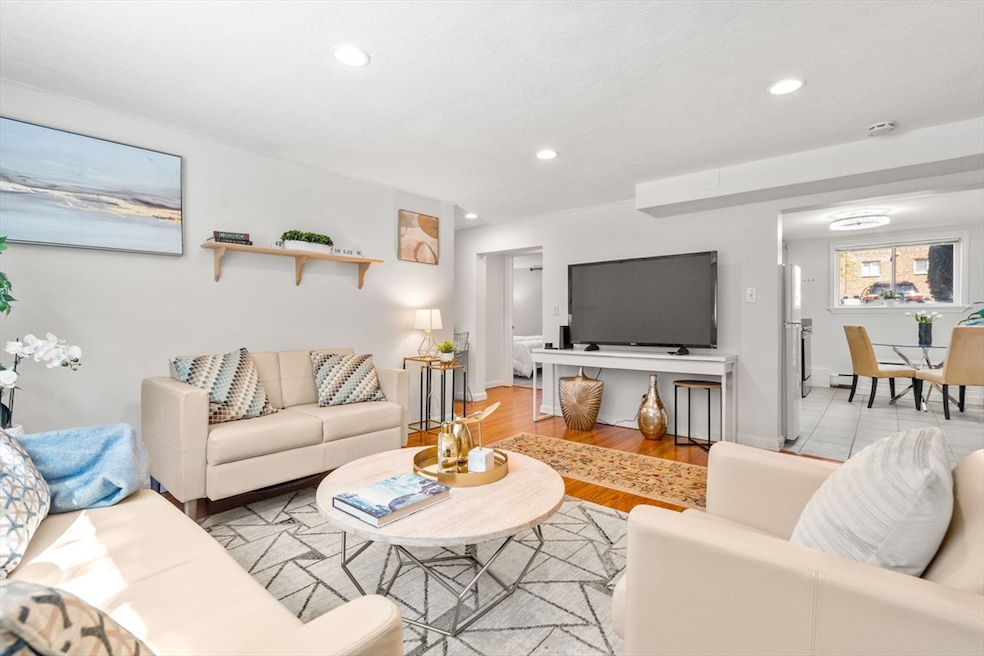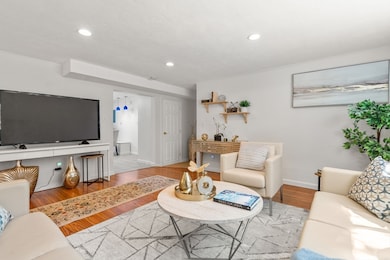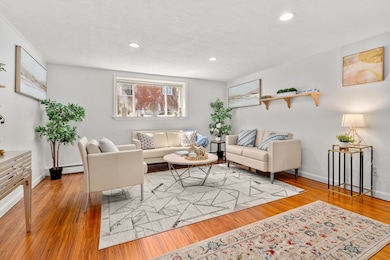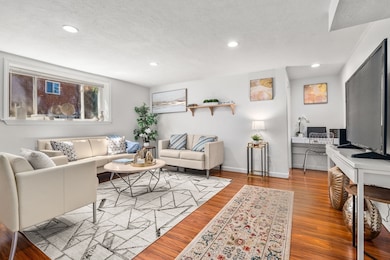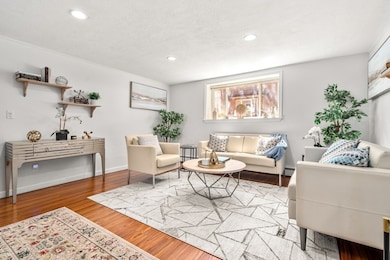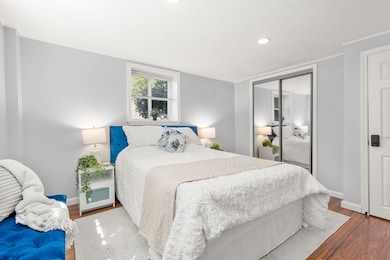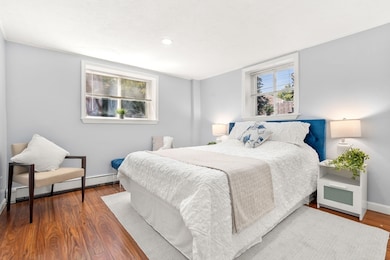64 Bryon Rd Unit 1 Chestnut Hill, MA 02467
West Roxbury NeighborhoodEstimated payment $2,818/month
Highlights
- Popular Property
- Golf Course Community
- Medical Services
- Marina
- Community Stables
- Property is near public transit
About This Home
Welcome home to 64 Bryon Road, a completely move in ready condo, located in the Newton-Chestnut Hill area & professionally managed by the Chestnut Village group, this condo has it all. From low condo fees that include Heat, Hot Water, Laundry and so much more, it is an ideal starter home. As one enters the home one is welcomed by plenty of natural light, spaciousness and big closet space. To top it off the two bedrooms are extremely spacious, the eat in kitchen well appointed/fully applianced with granite countertops and with the two deeded car parks one could not ask for anything more. Moreover one can stay fit by enjoying the onsite tennis courts and swimming pool. The property is super conveniently located, easy access to RT-9/ Mass pike close to shops (Chestnut Hill Mall/ Wegmans), restaurants, parks, golf courses and a super vibrant neighborhood.
Open House Schedule
-
Saturday, November 15, 202511:30 am to 12:30 pm11/15/2025 11:30:00 AM +00:0011/15/2025 12:30:00 PM +00:00Add to Calendar
-
Sunday, November 16, 202511:30 am to 12:30 pm11/16/2025 11:30:00 AM +00:0011/16/2025 12:30:00 PM +00:00Add to Calendar
Property Details
Home Type
- Condominium
Est. Annual Taxes
- $3,563
Year Built
- Built in 1965
HOA Fees
- $422 Monthly HOA Fees
Home Design
- Entry on the 1st floor
- Brick Exterior Construction
Interior Spaces
- 780 Sq Ft Home
- 2-Story Property
- Recessed Lighting
- Light Fixtures
Kitchen
- Range
- Microwave
- Dishwasher
- Solid Surface Countertops
Flooring
- Wood
- Wall to Wall Carpet
- Ceramic Tile
Bedrooms and Bathrooms
- 2 Bedrooms
- Primary Bedroom on Main
- Dual Closets
- 1 Full Bathroom
Parking
- 2 Car Parking Spaces
- Paved Parking
- Open Parking
- Off-Street Parking
- Assigned Parking
Location
- Property is near public transit
- Property is near schools
Utilities
- Window Unit Cooling System
- Baseboard Heating
- Hot Water Heating System
Listing and Financial Details
- Assessor Parcel Number 1429389
Community Details
Overview
- Association fees include heat, water, sewer, insurance, maintenance structure, road maintenance, ground maintenance, snow removal
- 323 Units
- Mid-Rise Condominium
- Chestnut Village Condominium Community
- Near Conservation Area
Amenities
- Medical Services
- Community Garden
- Shops
- Coin Laundry
Recreation
- Marina
- Golf Course Community
- Tennis Courts
- Community Pool
- Park
- Community Stables
- Jogging Path
- Bike Trail
Map
Home Values in the Area
Average Home Value in this Area
Property History
| Date | Event | Price | List to Sale | Price per Sq Ft | Prior Sale |
|---|---|---|---|---|---|
| 11/13/2025 11/13/25 | For Rent | $2,400 | 0.0% | -- | |
| 10/20/2025 10/20/25 | Price Changed | $399,000 | -5.5% | $512 / Sq Ft | |
| 09/30/2025 09/30/25 | For Sale | $422,000 | 0.0% | $541 / Sq Ft | |
| 09/18/2025 09/18/25 | Pending | -- | -- | -- | |
| 09/10/2025 09/10/25 | For Sale | $422,000 | +29.8% | $541 / Sq Ft | |
| 07/02/2019 07/02/19 | Sold | $325,000 | +3.2% | $417 / Sq Ft | View Prior Sale |
| 05/16/2019 05/16/19 | Pending | -- | -- | -- | |
| 05/08/2019 05/08/19 | For Sale | $315,000 | -- | $404 / Sq Ft |
Source: MLS Property Information Network (MLS PIN)
MLS Number: 73428831
- 21 Westgate Rd Unit 6
- 42 Bryon Rd Unit 6
- 23 Westgate Rd Unit 6
- 50-56 Broadlawn Park Unit 221
- 1200 Lagrange St Unit 1206
- 69 Princeton Rd
- 109 Harwich Rd
- 1307 Lagrange St Unit 1307
- 70 Pond Brook Rd
- 65 Lagrange St
- 139 Newfield St
- 34 Lagrange St
- 14 Rolling Ln
- 171 Shaw Rd
- 72 Wallis Rd
- 701 Vfw Pkwy
- 865 Lagrange St Unit 5
- 646 Newton St Unit 2
- 143 South St
- 173 South St
- 12 Bryon Rd Unit 6
- 8 Bryon Rd Unit 1
- 35 Westgate Rd
- 35 Westgate Rd
- 50 Bryon Rd Unit 1
- 57 Broadlawn Park Unit 16
- 33 Westgate Rd Unit 1
- 55 Broadlawn Park Unit 17
- 60 Broadlawn Park Unit 410
- 66 Bryon Rd Unit 1
- 15 Westgate Rd
- 55 Broadlawn Park Unit 17
- 55 Broadlawn Park Unit 22
- 23 Westgate Rd Unit 6
- 42 Westgate Rd Unit 4
- 44 Westgate Rd Unit 5
- 200 Estate Dr
- 31 Westgate Rd Unit 5
- 31 Westgate Rd Unit 1
- 50-56 Broadlawn Park Unit 410
