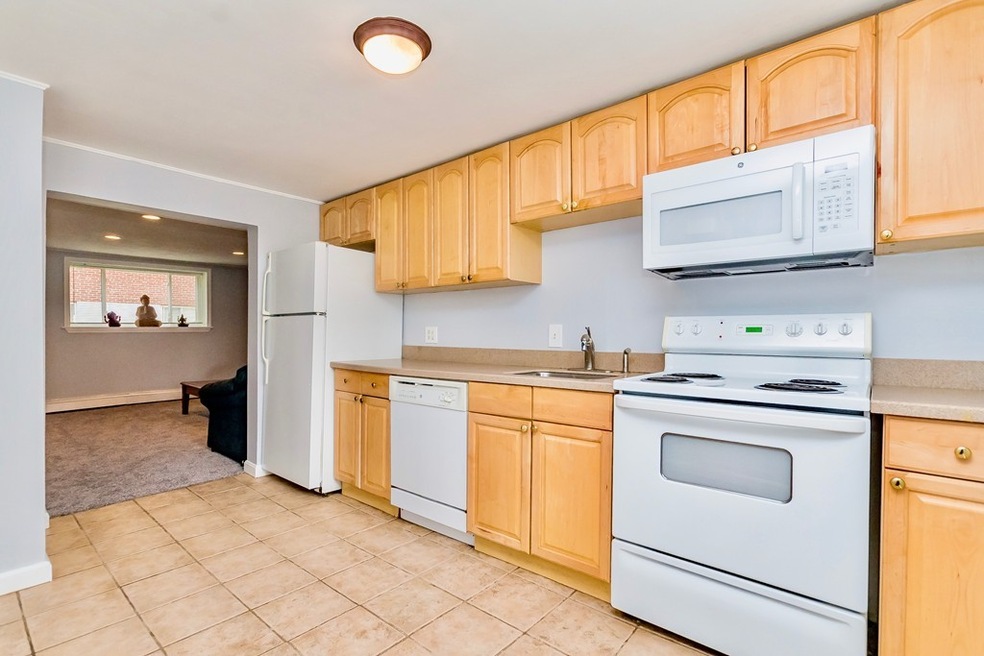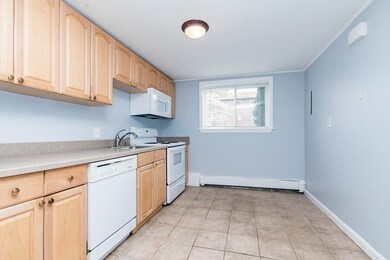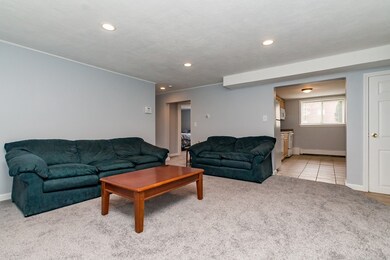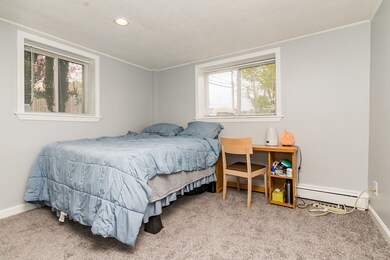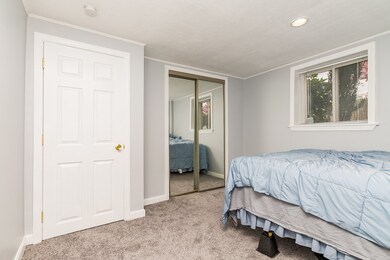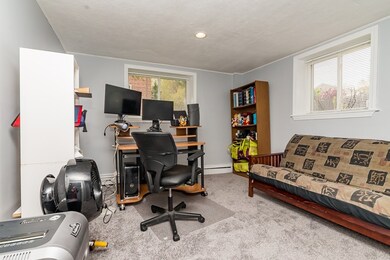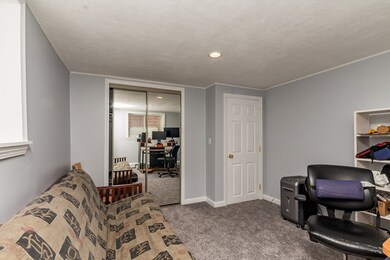
64 Bryon Rd Unit 1 Chestnut Hill, MA 02467
West Roxbury NeighborhoodAbout This Home
As of July 2019Welcome home to the much sought after Chestnut Village Condominium complex. Sited in a serene wooded area of the Chestnut Hill neighborhood in West Roxbury. This pristine corner end condo features an updated eat-in kitchen, brand new plush carpeting throughout, and has been newly painted from top to bottom. Also offered are two equally sized spacious bedrooms with oversized closets. A bright, spacious living room, and a total of five closets that offer ample storage. The very low condo fee includes heat, hot water, swimming pool, tennis courts, and children's playground. TWO parking spaces are included. Convenient to downtown, Rt 9, RT 128/95 & Mass Pike, just minutes to Chestnut Hill shopping at The Street and Wegman's.
Property Details
Home Type
- Condominium
Year Built
- Built in 1965
HOA Fees
- $334 per month
Kitchen
- Range
- Microwave
- Dishwasher
Flooring
- Wall to Wall Carpet
- Tile
Utilities
- Hot Water Baseboard Heater
- Heating System Uses Steam
Community Details
- Call for details about the types of pets allowed
Listing and Financial Details
- Assessor Parcel Number 2007011002
Similar Homes in the area
Home Values in the Area
Average Home Value in this Area
Property History
| Date | Event | Price | Change | Sq Ft Price |
|---|---|---|---|---|
| 06/24/2025 06/24/25 | For Sale | $440,000 | +35.4% | $564 / Sq Ft |
| 07/02/2019 07/02/19 | Sold | $325,000 | +3.2% | $417 / Sq Ft |
| 05/16/2019 05/16/19 | Pending | -- | -- | -- |
| 05/08/2019 05/08/19 | For Sale | $315,000 | -- | $404 / Sq Ft |
Tax History Compared to Growth
Agents Affiliated with this Home
-
D
Seller's Agent in 2025
Derek Greene
The Greene Realty Group
-
J
Seller's Agent in 2019
Jason Kaczmarczyk
Compass
-
A
Buyer's Agent in 2019
Andrew Brilliant
Gibson Sotheby's International Realty
Map
Source: MLS Property Information Network (MLS PIN)
MLS Number: 72496631
- 22 Bryon Rd Unit 3
- 36 Bryon Rd Unit 5
- 44 Broadlawn Park Unit 18
- 57 Broadlawn Park Unit 24
- 34 Westgate Rd Unit 3
- 28 Westgate Rd Unit 3
- 50-56 Broadlawn Park Unit 122
- 69 Princeton Rd
- 25 Kesseler Way
- 75 Wayne Rd
- 109 Harwich Rd
- 22 Scotney Rd
- 1307 Lagrange St Unit 1307
- 65 Lagrange St
- 931 Lagrange St
- 34 Lagrange St
- 145 Pond Brook Rd
- 50 Grace Rd
- 359 Corey St
- 72 Wallis Rd
