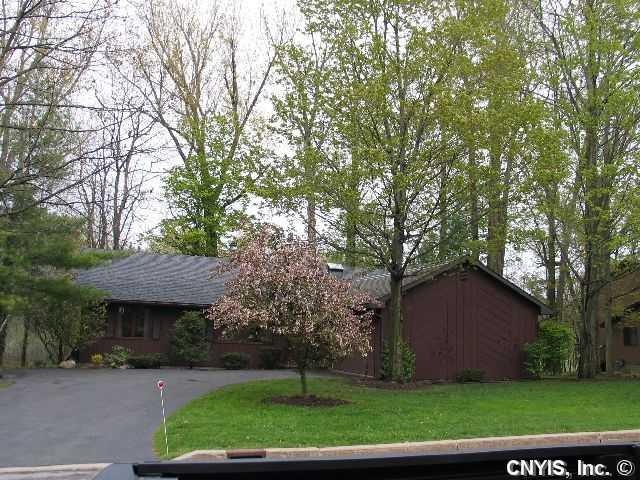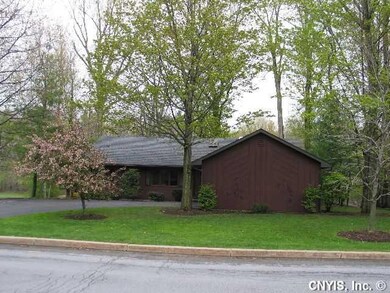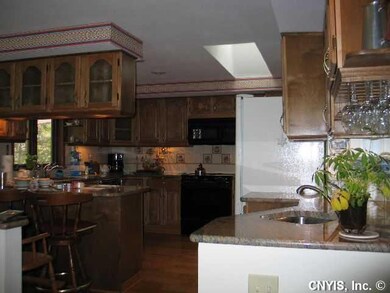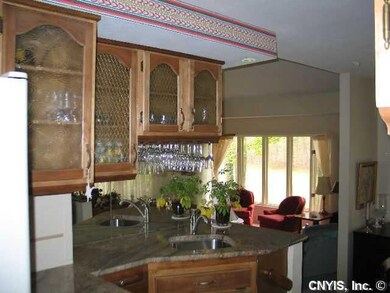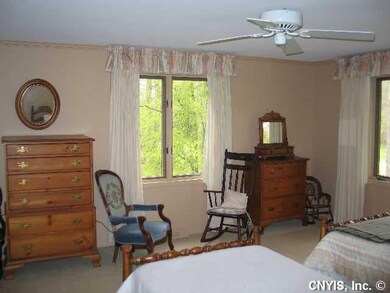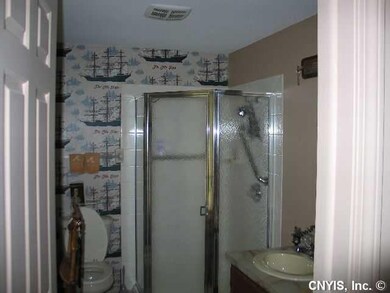
$255,000
- 4 Beds
- 2 Baths
- 1,748 Sq Ft
- 12 Greenvale Ln
- Oswego, NY
**Seller requests Highest/Best Offers be submitted by 6:00 P.M., Monday, June 9th, 2025**Situated in a beautiful subdivision setting, this meticulous Cape with attached Garage, is move-in ready and sure to please! The home was skillfully sited on the spacious lot with a private Backyard and Patio. The home's interior has been freshly painted with soft neutral tones throughout. A brand new
Janice Snyder Berkshire Hathaway CNY Realty
