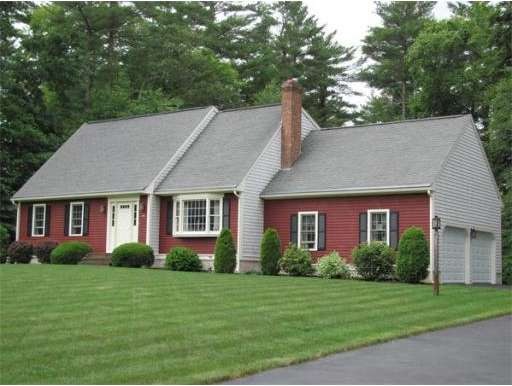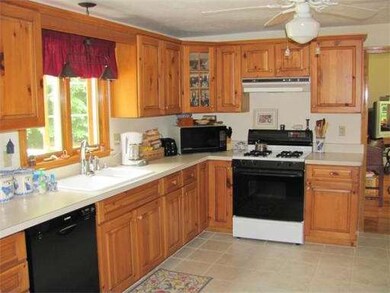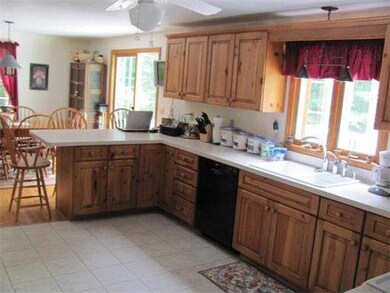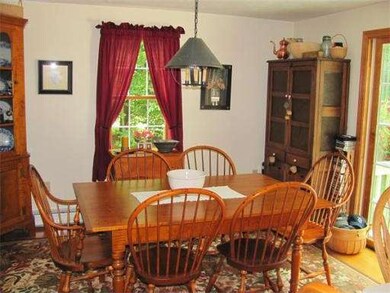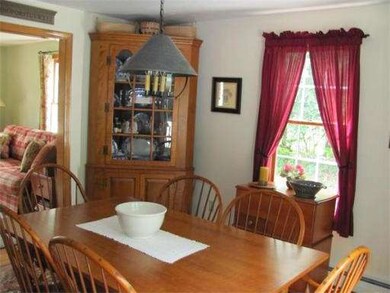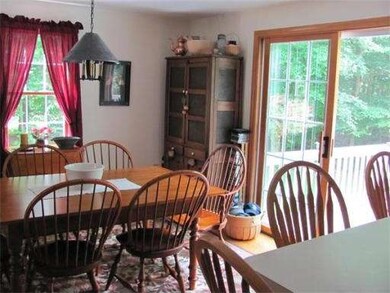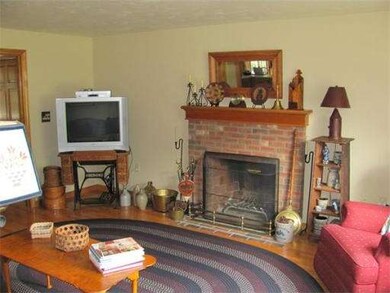
64 Captain Nathaniel Dr Hanson, MA 02341
About This Home
As of November 2016Immaculate Captain's Cape w/2 car attached garage in executive sub-division! Featuring Country Kitchen, fireplace family room, large living room, dining room sliders to huge 16 x 24 rear deck, mudroom with laundry, hardwood, tile and 6 panel pine doors through-out. Level 2 offers 3 bedrooms and 2 full baths, ample storage space. Amenities include irrigation system with well water, Central A/C, Central Vac, Security System, Gutter Helmits and much more! Gorgeous professional landscaped lot!
Home Details
Home Type
Single Family
Est. Annual Taxes
$8,238
Year Built
1998
Lot Details
0
Listing Details
- Lot Description: Wooded
- Special Features: None
- Property Sub Type: Detached
- Year Built: 1998
Interior Features
- Has Basement: Yes
- Fireplaces: 1
- Primary Bathroom: Yes
- Number of Rooms: 8
- Flooring: Wood, Tile, Wall to Wall Carpet
- Interior Amenities: Central Vacuum, Security System, Cable Available
- Basement: Full, Bulkhead
- Bedroom 2: Second Floor, 18X9
- Bedroom 3: Second Floor, 13X11
- Bathroom #1: First Floor
- Bathroom #2: Second Floor
- Bathroom #3: Second Floor
- Kitchen: First Floor, 15X13
- Laundry Room: First Floor
- Living Room: First Floor, 13X17
- Master Bedroom: Second Floor, 16X16
- Master Bedroom Description: Full Bath, Wall to Wall Carpet
- Dining Room: First Floor, 13X13
- Family Room: First Floor, 17X13
Exterior Features
- Construction: Frame
- Exterior: Wood
- Exterior Features: Deck, Gutters, ET Irrigation Controller
- Foundation: Poured Concrete
Garage/Parking
- Garage Parking: Attached
- Garage Spaces: 2
- Parking Spaces: 6
Utilities
- Heat Zones: 2
- Utility Connections: for Gas Range
Ownership History
Purchase Details
Home Financials for this Owner
Home Financials are based on the most recent Mortgage that was taken out on this home.Purchase Details
Purchase Details
Home Financials for this Owner
Home Financials are based on the most recent Mortgage that was taken out on this home.Purchase Details
Home Financials for this Owner
Home Financials are based on the most recent Mortgage that was taken out on this home.Similar Homes in the area
Home Values in the Area
Average Home Value in this Area
Purchase History
| Date | Type | Sale Price | Title Company |
|---|---|---|---|
| Not Resolvable | $465,000 | -- | |
| Quit Claim Deed | -- | -- | |
| Not Resolvable | $405,000 | -- | |
| Deed | $294,000 | -- |
Mortgage History
| Date | Status | Loan Amount | Loan Type |
|---|---|---|---|
| Open | $250,000 | Credit Line Revolving | |
| Closed | $330,000 | Stand Alone Refi Refinance Of Original Loan | |
| Closed | $415,000 | New Conventional | |
| Previous Owner | $113,000 | Closed End Mortgage | |
| Previous Owner | $384,750 | New Conventional | |
| Previous Owner | $100,000 | No Value Available | |
| Previous Owner | $170,000 | No Value Available | |
| Previous Owner | $227,150 | Purchase Money Mortgage |
Property History
| Date | Event | Price | Change | Sq Ft Price |
|---|---|---|---|---|
| 11/02/2016 11/02/16 | Sold | $465,000 | -2.1% | $242 / Sq Ft |
| 09/14/2016 09/14/16 | Pending | -- | -- | -- |
| 09/08/2016 09/08/16 | For Sale | $474,900 | +17.3% | $247 / Sq Ft |
| 01/24/2013 01/24/13 | Sold | $405,000 | -3.5% | $211 / Sq Ft |
| 11/21/2012 11/21/12 | Pending | -- | -- | -- |
| 11/12/2012 11/12/12 | Price Changed | $419,900 | -2.3% | $218 / Sq Ft |
| 10/02/2012 10/02/12 | Price Changed | $429,900 | -2.3% | $224 / Sq Ft |
| 06/27/2012 06/27/12 | For Sale | $439,900 | -- | $229 / Sq Ft |
Tax History Compared to Growth
Tax History
| Year | Tax Paid | Tax Assessment Tax Assessment Total Assessment is a certain percentage of the fair market value that is determined by local assessors to be the total taxable value of land and additions on the property. | Land | Improvement |
|---|---|---|---|---|
| 2025 | $8,238 | $615,700 | $191,800 | $423,900 |
| 2024 | $8,001 | $598,000 | $186,300 | $411,700 |
| 2023 | $7,727 | $544,900 | $186,300 | $358,600 |
| 2022 | $7,399 | $490,300 | $169,300 | $321,000 |
| 2021 | $6,624 | $438,700 | $162,800 | $275,900 |
| 2020 | $6,526 | $427,400 | $157,300 | $270,100 |
| 2019 | $6,490 | $417,900 | $169,000 | $248,900 |
| 2018 | $6,410 | $404,900 | $162,500 | $242,400 |
| 2017 | $6,208 | $388,500 | $154,700 | $233,800 |
| 2016 | $6,307 | $381,100 | $154,700 | $226,400 |
| 2015 | $5,973 | $375,200 | $154,700 | $220,500 |
Agents Affiliated with this Home
-

Seller's Agent in 2016
Michael Caslin
South Shore Sotheby's International Realty
(781) 864-5553
1 in this area
75 Total Sales
-

Seller's Agent in 2013
Dan DiRenzo
Realty Choice, Inc.
(781) 424-5318
2 in this area
40 Total Sales
Map
Source: MLS Property Information Network (MLS PIN)
MLS Number: 71402444
APN: HANS-000108-000000-000024-000003
- 248 E Washington St
- Lot 7 Princeton Way
- 418 E Washington St
- 842 Whitman St
- 11 Hayford Trail Unit 14
- 22 Howland Trail Unit 34
- 34 Howland Trail - Cushing Trail Unit 28
- 20 Howland Trail Unit 10
- 15 Hayford Trail Unit 16
- 13 Hayford Trail Unit 15
- 12 Hayford Trail Unit 17
- 9 Hayford Trail Unit 13
- 7 Hayford Trail Unit 12
- 5 Hayford Trail Unit 11
- 3 Hayford Trail Unit 10
- 261 Olde Forge Rd
- 38 Stonebridge Dr Unit 38
- 26 Stonebridge Dr
- 54 King Hill Rd
- 108 Waterford Dr
