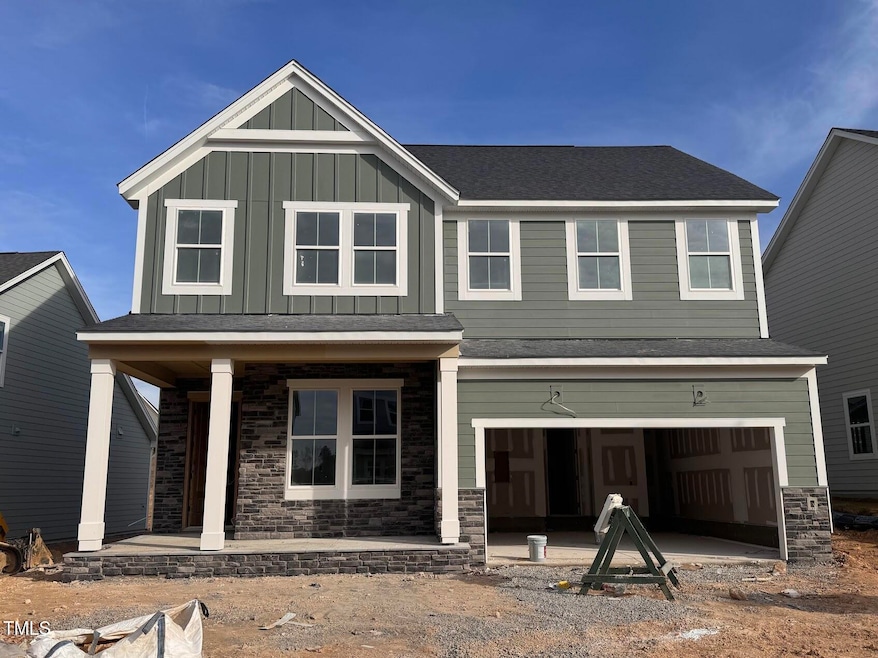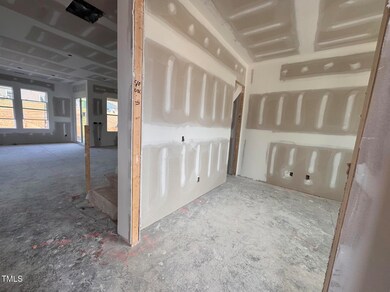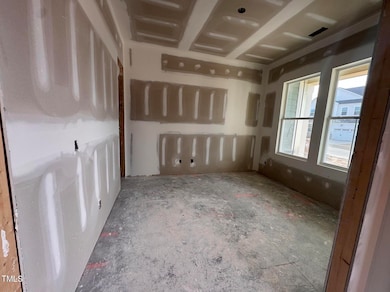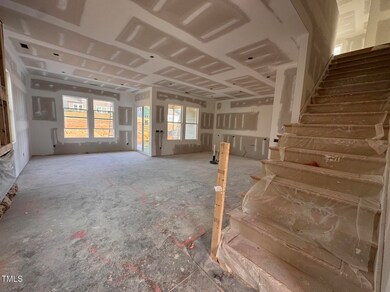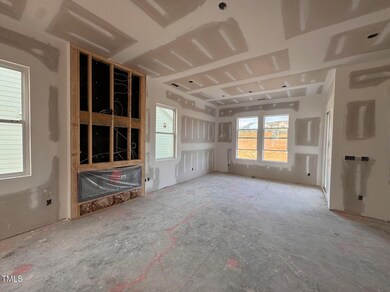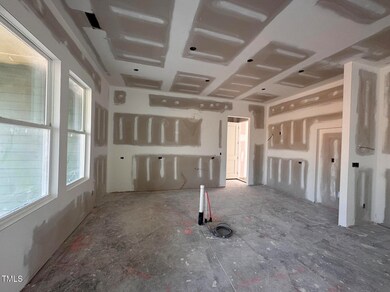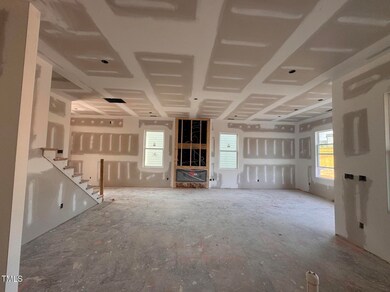
64 Charming Ct Fuquay-Varina, NC 27526
Highlights
- Fitness Center
- Clubhouse
- Transitional Architecture
- New Construction
- Vaulted Ceiling
- Loft
About This Home
As of March 2025Now offering $15,000 credit with Preferred Lender with a closing by 3/31/25. The Meadow II floor plan featuring an open-concept main level with guest bedroom and convenient full bath. The second floor features a private owner's suite with 2 walk in closets! Enjoy the relaxing North Carolina weather within the comfort of your screened-in porch. Community amenities in Serenity will include a beautiful clubhouse with a fitness center and catering kitchen, a Jr. Olympic-sized pool, hammock park and three miles of walking trails!
Home Details
Home Type
- Single Family
Year Built
- Built in 2025 | New Construction
Lot Details
- 7,662 Sq Ft Lot
- Open Lot
HOA Fees
- $85 Monthly HOA Fees
Parking
- 2 Car Attached Garage
- Garage Door Opener
- 2 Open Parking Spaces
Home Design
- Transitional Architecture
- Slab Foundation
- Frame Construction
- Architectural Shingle Roof
- HardiePlank Type
Interior Spaces
- 2,477 Sq Ft Home
- 2-Story Property
- Vaulted Ceiling
- Electric Fireplace
- Entrance Foyer
- Family Room with Fireplace
- Dining Room
- Loft
- Screened Porch
- Laminate Flooring
- Pull Down Stairs to Attic
- Laundry on upper level
Kitchen
- Gas Cooktop
- Range Hood
- Microwave
- Plumbed For Ice Maker
- Dishwasher
- Disposal
Bedrooms and Bathrooms
- 5 Bedrooms
- 3 Full Bathrooms
Schools
- Northwest Harnett Elementary School
- Harnett Central Middle School
- Harnett Central High School
Utilities
- Central Air
- Heating System Uses Natural Gas
- Gas Water Heater
Listing and Financial Details
- Assessor Parcel Number 0645-93-1410.000
Community Details
Overview
- Association fees include ground maintenance
- Ppm Association, Phone Number (919) 848-4911
- Serenity Subdivision
Amenities
- Clubhouse
Recreation
- Fitness Center
- Community Pool
- Dog Park
Similar Homes in the area
Home Values in the Area
Average Home Value in this Area
Property History
| Date | Event | Price | Change | Sq Ft Price |
|---|---|---|---|---|
| 03/28/2025 03/28/25 | Sold | $564,900 | +0.9% | $228 / Sq Ft |
| 02/07/2025 02/07/25 | Pending | -- | -- | -- |
| 11/21/2024 11/21/24 | For Sale | $559,900 | -- | $226 / Sq Ft |
Tax History Compared to Growth
Agents Affiliated with this Home
-
Nicole Adams
N
Seller's Agent in 2025
Nicole Adams
Drees Homes
(910) 228-1216
69 in this area
84 Total Sales
-
Erica Anderson

Buyer's Agent in 2025
Erica Anderson
Team Anderson Realty
(919) 376-5051
281 in this area
1,157 Total Sales
Map
Source: Doorify MLS
MLS Number: 10064395
- 63 Daybreak Way
- 64 Firefly Ln
- 48 Firefly Ln
- 36 Firefly Ln
- 45 Shady Creek Way
- 348 Inspiration Way
- 332 Inspiration Way
- 314 Inspiration Way
- 152 Serene Crossing
- 160 Serene Crossing
- 49 Cozy Haven
- 13 Cozy Haven
- 313 Inspiration Way
- 62 Restful Point
- 270 Inspiration Way
- 78 Restful Point
- 253 Inspiration Way
- 33 Cozy Haven
- 0 Sneed Ln
- 217 Inspiration Way
