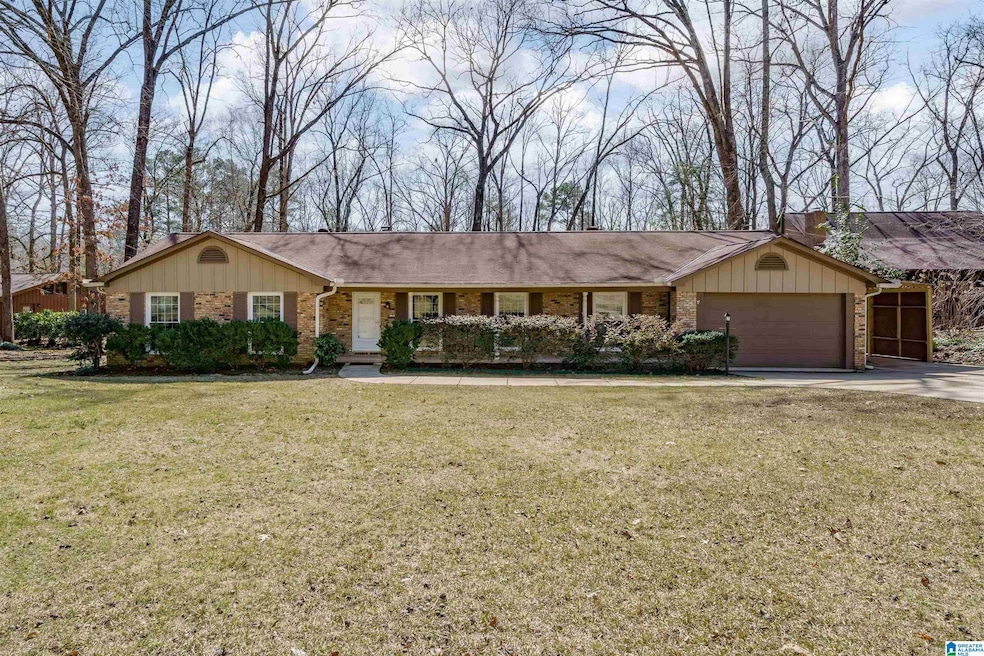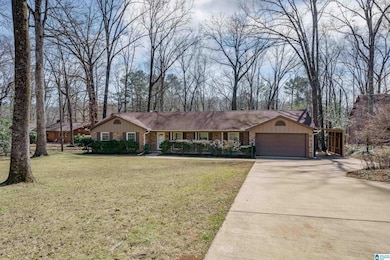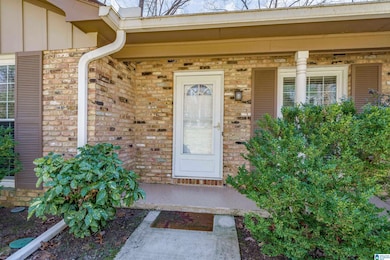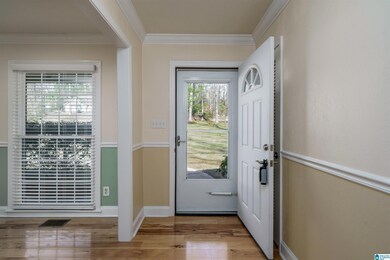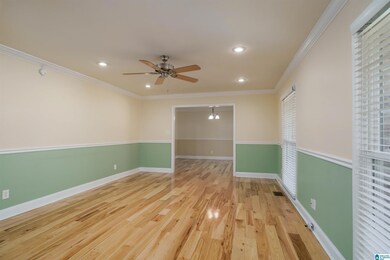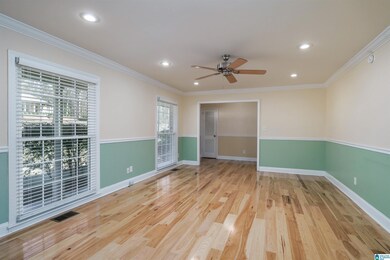
64 Cherokee Hills Tuscaloosa, AL 35404
Estimated payment $2,029/month
Highlights
- 92 Feet of Waterfront
- Outdoor Fireplace
- Attic
- Covered Deck
- Wood Flooring
- Sun or Florida Room
About This Home
A hidden gem located in the charming Cherokee Hills! This lake front, Energy-Efficient home offers 3-bed/2-baths & Hardwoods throughout. The formal living & dining rooms provide a spacious, open concept. Kitchen includes quartz countertops, ample cabinetry, updated appliances & open family room w/gas fireplace. Plus, large rec room w/3-in-1 gaming table makes this a great home for entertaining! 3 spacious bedrooms while the primary boasts an en-suite bath & 2 closets. Relax year-round on the back patio, w/serene lake just beyond the wooded backyard. Or gather around the stone firepit on those cooler nights. Another bonus includes the whole-house Generac generator, to ease any unforeseen power outage worries. An incredible home that combines modern comfort, efficiency & unbeatable location.
Home Details
Home Type
- Single Family
Est. Annual Taxes
- $1,086
Year Built
- Built in 1966
Lot Details
- 0.97 Acre Lot
- 92 Feet of Waterfront
Parking
- 2 Car Garage
- Front Facing Garage
- Driveway
Home Design
- Slab Foundation
- Four Sided Brick Exterior Elevation
Interior Spaces
- 2,240 Sq Ft Home
- 1-Story Property
- Smooth Ceilings
- Recessed Lighting
- Brick Fireplace
- Gas Fireplace
- Living Room with Fireplace
- Dining Room
- Sun or Florida Room
- Wood Flooring
- Pull Down Stairs to Attic
Kitchen
- Gas Cooktop
- Dishwasher
- Solid Surface Countertops
Bedrooms and Bathrooms
- 3 Bedrooms
- 2 Full Bathrooms
- Garden Bath
Laundry
- Laundry Room
- Laundry on main level
- Washer and Electric Dryer Hookup
Outdoor Features
- Covered Deck
- Outdoor Fireplace
Schools
- Arcadia Elementary School
- Eastwood Middle School
- Bryant High School
Utilities
- Central Heating and Cooling System
- Underground Utilities
- Gas Water Heater
- Septic Tank
Listing and Financial Details
- Visit Down Payment Resource Website
- Assessor Parcel Number 30-09-32-2-002-003.000
Map
Home Values in the Area
Average Home Value in this Area
Tax History
| Year | Tax Paid | Tax Assessment Tax Assessment Total Assessment is a certain percentage of the fair market value that is determined by local assessors to be the total taxable value of land and additions on the property. | Land | Improvement |
|---|---|---|---|---|
| 2024 | $1,086 | $49,200 | $6,720 | $42,480 |
| 2023 | $1,086 | $49,200 | $6,720 | $42,480 |
| 2022 | $1,000 | $45,340 | $6,720 | $38,620 |
| 2021 | $1,000 | $45,340 | $6,720 | $38,620 |
| 2020 | $975 | $19,840 | $3,360 | $16,480 |
| 2019 | $871 | $17,820 | $3,360 | $14,460 |
| 2018 | $902 | $18,410 | $3,360 | $15,050 |
| 2017 | $812 | $0 | $0 | $0 |
| 2016 | $816 | $0 | $0 | $0 |
| 2015 | $816 | $0 | $0 | $0 |
| 2014 | $816 | $16,750 | $3,360 | $13,390 |
Property History
| Date | Event | Price | Change | Sq Ft Price |
|---|---|---|---|---|
| 07/17/2025 07/17/25 | Pending | -- | -- | -- |
| 06/16/2025 06/16/25 | Price Changed | $349,900 | -6.7% | $156 / Sq Ft |
| 05/16/2025 05/16/25 | Price Changed | $375,000 | -1.1% | $167 / Sq Ft |
| 04/03/2025 04/03/25 | Price Changed | $379,000 | -2.6% | $169 / Sq Ft |
| 02/21/2025 02/21/25 | For Sale | $389,000 | -- | $174 / Sq Ft |
Purchase History
| Date | Type | Sale Price | Title Company |
|---|---|---|---|
| Deed | $277,300 | -- |
Mortgage History
| Date | Status | Loan Amount | Loan Type |
|---|---|---|---|
| Open | $219,800 | No Value Available | |
| Closed | $28,322 | No Value Available | |
| Closed | $27,700 | No Value Available | |
| Closed | $221,600 | No Value Available |
Similar Homes in Tuscaloosa, AL
Source: Greater Alabama MLS
MLS Number: 21410439
APN: 30-09-32-2-002-003.000
- 2950 35th St E
- 3413 Willow Ridge Dr
- 2837 Valley Crest Rd
- 2619 Willow Ridge Way
- 3104 35th St E
- 44 Cherokee Hills
- 3414 32nd Ave E
- 210 E Glen Iris Ln
- 2319 Loop Rd
- 3811 26th Ave E
- 125 Circlewood
- 3700 Palisades Dr
- 1935 Hargrove Rd E
- 3835 23rd Ct E
- 3220 Kensington Ct
- 54 Circlewood
- 3271 Kensington Ct
- 3310 Kensington Ct
- 3622 Woodland Rd
- 3285 Kensington Ct
