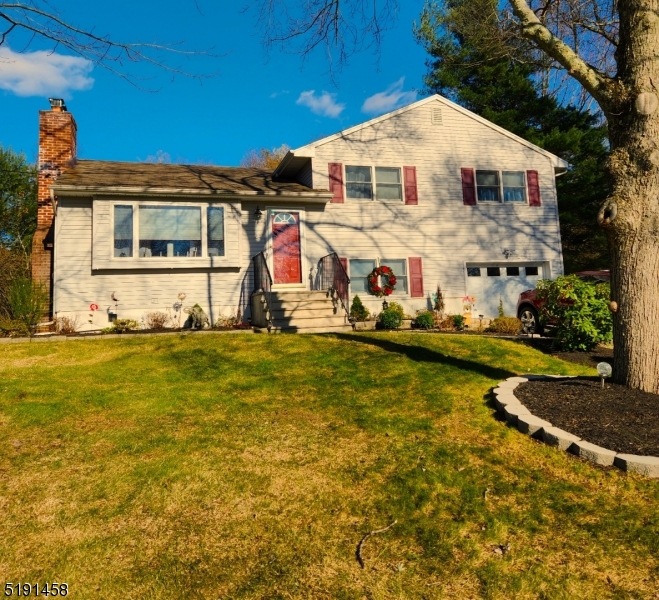
64 Claire Dr Bridgewater, NJ 08807
Green Knoll NeighborhoodHighlights
- 1.16 Acre Lot
- Wood Flooring
- Formal Dining Room
- Hamilton Primary School Rated A
- Den
- 1 Car Direct Access Garage
About This Home
As of January 2023This home is Meticulously maintained, updated and ready for it's new owners. Gorgeous hardwood flooring, fireplace, eat in kitchen and formal dining room. Charming family room, finished lower level. This house has 2 rear entrances to a very large patio area with a large rear yard. Some updates have been newer boiler and central air. updated main bathroom, newer corian countertops, newer garage door, and rear patio. This property must be seen to be appreciated.
Last Agent to Sell the Property
LISA PAYNE
U R HOME REALTY Brokerage Phone: 908-507-8325 Listed on: 11/19/2022
Co-Listed By
DAVID GRISWOLD
U R HOME REALTY Brokerage Phone: 908-507-8325
Last Buyer's Agent
ROBERT DANGIO
COLDWELL BANKER REALTY
Home Details
Home Type
- Single Family
Est. Annual Taxes
- $9,287
Year Built
- Built in 1965
Lot Details
- 1.16 Acre Lot
- Open Lot
Parking
- 1 Car Direct Access Garage
- Inside Entrance
- Garage Door Opener
Home Design
- Bi-Level Home
- Vinyl Siding
Interior Spaces
- 1,458 Sq Ft Home
- Family Room
- Living Room with Fireplace
- Formal Dining Room
- Den
- Wood Flooring
- Laundry Room
- Partially Finished Basement
Kitchen
- Eat-In Kitchen
- Gas Oven or Range
- Dishwasher
Bedrooms and Bathrooms
- 3 Bedrooms
- Primary bedroom located on second floor
Home Security
- Carbon Monoxide Detectors
- Fire and Smoke Detector
Outdoor Features
- Patio
- Porch
Utilities
- Central Air
- One Cooling System Mounted To A Wall/Window
- Gas Water Heater
Listing and Financial Details
- Assessor Parcel Number 2706-00637-0000-00004-0000-
- Tax Block *
Ownership History
Purchase Details
Home Financials for this Owner
Home Financials are based on the most recent Mortgage that was taken out on this home.Purchase Details
Home Financials for this Owner
Home Financials are based on the most recent Mortgage that was taken out on this home.Purchase Details
Home Financials for this Owner
Home Financials are based on the most recent Mortgage that was taken out on this home.Purchase Details
Home Financials for this Owner
Home Financials are based on the most recent Mortgage that was taken out on this home.Similar Homes in the area
Home Values in the Area
Average Home Value in this Area
Purchase History
| Date | Type | Sale Price | Title Company |
|---|---|---|---|
| Bargain Sale Deed | $538,500 | Realsafe Title | |
| Deed | $427,600 | None Available | |
| Deed | $397,000 | Multiple | |
| Deed | $380,000 | -- |
Mortgage History
| Date | Status | Loan Amount | Loan Type |
|---|---|---|---|
| Open | $430,800 | New Conventional | |
| Previous Owner | $342,000 | New Conventional | |
| Previous Owner | $279,000 | New Conventional | |
| Previous Owner | $294,000 | New Conventional | |
| Previous Owner | $250,000 | No Value Available |
Property History
| Date | Event | Price | Change | Sq Ft Price |
|---|---|---|---|---|
| 01/13/2023 01/13/23 | Sold | $538,500 | +0.7% | $369 / Sq Ft |
| 01/10/2023 01/10/23 | Pending | -- | -- | -- |
| 11/19/2022 11/19/22 | For Sale | $534,890 | +25.1% | $367 / Sq Ft |
| 01/04/2019 01/04/19 | Sold | $427,500 | -2.6% | $288 / Sq Ft |
| 10/20/2018 10/20/18 | Pending | -- | -- | -- |
| 10/04/2018 10/04/18 | For Sale | $439,000 | -- | $296 / Sq Ft |
Tax History Compared to Growth
Tax History
| Year | Tax Paid | Tax Assessment Tax Assessment Total Assessment is a certain percentage of the fair market value that is determined by local assessors to be the total taxable value of land and additions on the property. | Land | Improvement |
|---|---|---|---|---|
| 2024 | $9,895 | $507,200 | $313,000 | $194,200 |
| 2023 | $9,379 | $472,500 | $313,000 | $159,500 |
| 2022 | $9,251 | $450,600 | $313,000 | $137,600 |
| 2021 | $9,092 | $442,700 | $313,000 | $129,700 |
| 2020 | $8,975 | $428,600 | $313,000 | $115,600 |
| 2019 | $9,092 | $429,900 | $313,000 | $116,900 |
| 2018 | $9,020 | $427,500 | $313,000 | $114,500 |
| 2017 | $8,873 | $420,100 | $313,000 | $107,100 |
| 2016 | $8,734 | $419,700 | $313,000 | $106,700 |
| 2015 | $8,690 | $417,800 | $313,000 | $104,800 |
| 2014 | $8,676 | $410,800 | $313,000 | $97,800 |
Agents Affiliated with this Home
-
L
Seller's Agent in 2023
LISA PAYNE
U R HOME REALTY
-
D
Seller Co-Listing Agent in 2023
DAVID GRISWOLD
U R HOME REALTY
-
R
Buyer's Agent in 2023
ROBERT DANGIO
COLDWELL BANKER REALTY
-
E
Seller's Agent in 2019
ELIZABETH DIPRIMO
BHHS FOX & ROACH
Map
Source: Garden State MLS
MLS Number: 3818557
APN: 06-00637-0000-00004
- 20 Copper Hill Rd
- 700 Half Foothill Rd
- 61 Stella Dr
- 789 Harding Rd
- 778 Harding Rd
- 22 Glenwood Terrace
- 750 Saint Georges Rd
- 1056 Buxton Rd
- 6 Fairway Ct
- 11 Ash St
- 1000 Carteret Rd
- 1032 Carteret Rd
- 1052 Tall Oaks Dr
- 958 Papen Rd
- 836 Dow Rd
- 1 Wishnow Way
- 737 Wingate Dr
- 720 Country Club Rd
- 148 Bonney Ct
- 188 Victoria Dr
