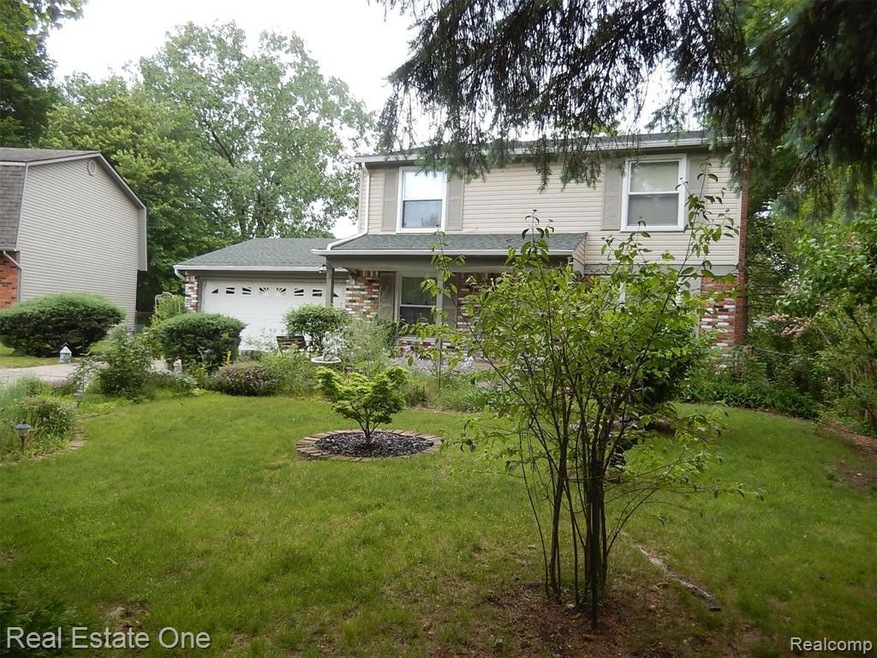
64 Colony Ct Ypsilanti, MI 48197
Estimated Value: $327,204 - $394,000
Highlights
- Colonial Architecture
- 2 Car Direct Access Garage
- Community Barbecue Grill
- No HOA
- Porch
- Shed
About This Home
As of July 2021Hurry to see this beautifully landscaped, premium cul-de-sac location home with fenced backyard and more than 2,500 square feet of finished space including finished basement with laundry area/multi purpose room and 2 offices for work from home comfort. Large eat-in kitchen, dining room, living room, and family room with fireplace plus Florida room leading to backyard just in time for warm weather entertaining. Upper level with 4 bedrooms and full bath with dual vanities. Recent updates include roof, furnace and water heater. Sale excludes mini maple tree in front yard, flat panel TV & mount, yard statues & art, attached speakers, and 3 chandeliers in dining room, kitchen and living room. COVID protocol must be adhered to which includes masks. All measurements and data approximate.
Last Agent to Sell the Property
Real Estate One-WB/FH License #6501305682 Listed on: 05/26/2021

Home Details
Home Type
- Single Family
Est. Annual Taxes
Year Built
- Built in 1970
Lot Details
- 6,970 Sq Ft Lot
- Lot Dimensions are 66 x 103 x 76 x 124
- Fenced
- Irregular Lot
Home Design
- Colonial Architecture
- Brick Exterior Construction
- Poured Concrete
Interior Spaces
- 1,740 Sq Ft Home
- 2-Story Property
- Ceiling Fan
- Gas Fireplace
- Family Room with Fireplace
- Finished Basement
Kitchen
- Free-Standing Gas Range
- Microwave
- Dishwasher
Bedrooms and Bathrooms
- 4 Bedrooms
Laundry
- Dryer
- Washer
Parking
- 2 Car Direct Access Garage
- Garage Door Opener
Outdoor Features
- Exterior Lighting
- Shed
- Porch
Location
- Ground Level
Utilities
- Forced Air Heating and Cooling System
- Heating System Uses Natural Gas
- Natural Gas Water Heater
- Cable TV Available
Listing and Financial Details
- Assessor Parcel Number K01107453050
- $1,500 Seller Concession
Community Details
Overview
- No Home Owners Association
- Fairway Hills Sub Subdivision
Amenities
- Community Barbecue Grill
Ownership History
Purchase Details
Home Financials for this Owner
Home Financials are based on the most recent Mortgage that was taken out on this home.Purchase Details
Purchase Details
Similar Homes in Ypsilanti, MI
Home Values in the Area
Average Home Value in this Area
Purchase History
| Date | Buyer | Sale Price | Title Company |
|---|---|---|---|
| Lampen Kathryn N | $275,000 | Capital Title Ins Agcy Inc | |
| Borde Zandra H | -- | None Available | |
| Borde Zandra H | -- | None Available |
Mortgage History
| Date | Status | Borrower | Loan Amount |
|---|---|---|---|
| Open | Lampen Kathryn N | $245,000 |
Property History
| Date | Event | Price | Change | Sq Ft Price |
|---|---|---|---|---|
| 07/13/2021 07/13/21 | Sold | $275,000 | 0.0% | $158 / Sq Ft |
| 06/17/2021 06/17/21 | Pending | -- | -- | -- |
| 05/26/2021 05/26/21 | For Sale | $275,000 | -- | $158 / Sq Ft |
Tax History Compared to Growth
Tax History
| Year | Tax Paid | Tax Assessment Tax Assessment Total Assessment is a certain percentage of the fair market value that is determined by local assessors to be the total taxable value of land and additions on the property. | Land | Improvement |
|---|---|---|---|---|
| 2024 | -- | $128,000 | $0 | $0 |
| 2023 | -- | $110,900 | $0 | $0 |
| 2022 | $0 | $99,800 | $0 | $0 |
| 2021 | $2,861 | $97,000 | $0 | $0 |
| 2020 | $2,861 | $94,500 | $0 | $0 |
| 2019 | $2,861 | $85,300 | $85,300 | $0 |
| 2018 | $0 | $84,500 | $0 | $0 |
| 2017 | $2,869 | $78,800 | $0 | $0 |
| 2016 | $1,720 | $57,983 | $0 | $0 |
| 2015 | $2,665 | $57,810 | $0 | $0 |
| 2014 | $2,665 | $58,700 | $0 | $0 |
| 2013 | -- | $58,700 | $0 | $0 |
Agents Affiliated with this Home
-
David Kaplan

Seller's Agent in 2021
David Kaplan
Real Estate One
(248) 376-3300
1 in this area
118 Total Sales
-
Kristen Stout

Buyer's Agent in 2021
Kristen Stout
Howard Hanna
(734) 678-8402
1 in this area
34 Total Sales
Map
Source: Realcomp
MLS Number: 2210034901
APN: 11-07-453-050
- 340 Carriage Way
- 2068 Merrill Ave
- 239 Elmhurst Ave
- 224 N Hewitt Rd
- 3062 Roundtree Blvd Unit 27
- 2017 Harding Ave
- 2454 Midvale Ave
- 2324 W Michigan Ave
- 3755 Oak Dr
- 3742 Oak Dr
- 4139 Persimmon Dr
- 4158 Persimmon Dr
- 3955 Helen Ave
- 95 S Mansfield St
- 4855 W Michigan Ave
- 3160 W Michigan Ave
- 172 N Mansfield St
- 4666 Cherry Blossom Dr
- 4620 Solomon Ct Unit 93
- 242 S Wallace Blvd
