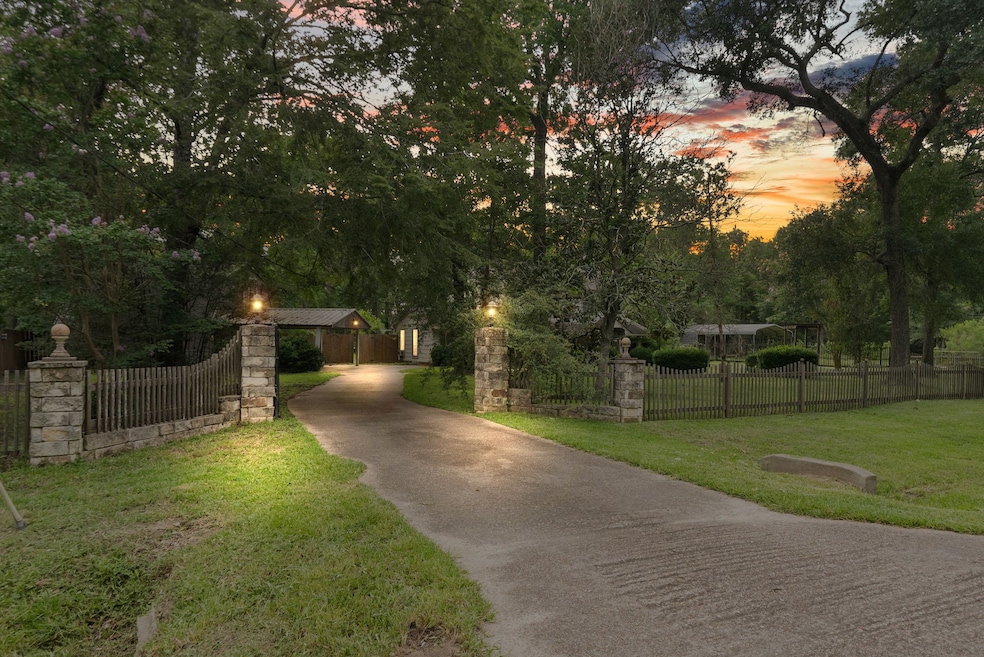
64 County Road 4321 Dayton, TX 77535
Estimated payment $2,946/month
Highlights
- Deck
- Traditional Architecture
- Wood Flooring
- Wooded Lot
- Outdoor Fireplace
- Game Room
About This Home
Exceptional Country Home on Approximately 1.7 Acres. Nestled amidst mature trees, this stunning residence offers a perfect blend of comfort and elegance. Featuring exquisite interior finishes throughout, the home provides ample space for both relaxation and entertaining. Enjoy the expansive outdoor living area complete with a cozy fireplace, ideal for gatherings year-round. A dedicated workshop offers plenty of room for all your tools and projects. Detached garage! The expanded the living space with an addition that includes a spacious dining room and a private study, enhancing both functionality and style. A MUST SEE! Located within the desirable Dayton ISD and boasting very low property taxes, this home is truly a must-see for anyone seeking tranquility and quality in the countryside. --- Would you like me to tailor it for a flyer, website listing, or another format?
Listing Agent
Keller Williams Realty Professionals License #0705283 Listed on: 08/05/2025

Home Details
Home Type
- Single Family
Est. Annual Taxes
- $6,483
Year Built
- Built in 1982
Lot Details
- 1.71 Acre Lot
- Wooded Lot
Parking
- 2 Car Detached Garage
- Workshop in Garage
- Driveway
Home Design
- Traditional Architecture
- Slab Foundation
- Composition Roof
- Cement Siding
- Stone Siding
Interior Spaces
- 3,060 Sq Ft Home
- 1-Story Property
- Ceiling Fan
- Wood Burning Fireplace
- Family Room
- Dining Room
- Game Room
- Security Gate
- Washer and Electric Dryer Hookup
Kitchen
- Breakfast Bar
- Electric Range
- Dishwasher
- Kitchen Island
Flooring
- Wood
- Carpet
- Tile
Bedrooms and Bathrooms
- 3 Bedrooms
Outdoor Features
- Deck
- Covered Patio or Porch
- Outdoor Fireplace
- Outdoor Kitchen
- Separate Outdoor Workshop
Schools
- Stephen F. Austin Elementary School
- Woodrow Wilson Junior High School
- Dayton High School
Utilities
- Forced Air Zoned Heating and Cooling System
- Septic Tank
Community Details
- North Park Subdivision
Map
Home Values in the Area
Average Home Value in this Area
Tax History
| Year | Tax Paid | Tax Assessment Tax Assessment Total Assessment is a certain percentage of the fair market value that is determined by local assessors to be the total taxable value of land and additions on the property. | Land | Improvement |
|---|---|---|---|---|
| 2025 | -- | $449,920 | $101,970 | $347,950 |
| 2024 | -- | $439,560 | $87,690 | $351,870 |
| 2023 | $6,305 | $420,110 | $84,340 | $335,770 |
| 2022 | $5,897 | $352,180 | $48,400 | $303,780 |
| 2021 | $5,344 | $297,800 | $32,200 | $265,600 |
| 2020 | $4,233 | $223,670 | $23,120 | $200,550 |
| 2019 | $4,101 | $205,830 | $19,800 | $186,030 |
| 2018 | $3,992 | $198,320 | $18,860 | $179,460 |
| 2017 | $4,045 | $197,440 | $17,980 | $179,460 |
| 2016 | $3,845 | $189,250 | $14,760 | $174,490 |
| 2015 | -- | $170,630 | $12,540 | $158,090 |
| 2014 | -- | $161,030 | $8,910 | $152,120 |
Property History
| Date | Event | Price | Change | Sq Ft Price |
|---|---|---|---|---|
| 08/05/2025 08/05/25 | For Sale | $445,000 | +25.5% | $145 / Sq Ft |
| 04/16/2021 04/16/21 | Sold | -- | -- | -- |
| 03/17/2021 03/17/21 | Pending | -- | -- | -- |
| 02/08/2021 02/08/21 | For Sale | $354,500 | -- | $116 / Sq Ft |
Purchase History
| Date | Type | Sale Price | Title Company |
|---|---|---|---|
| Warranty Deed | -- | None Listed On Document | |
| Vendors Lien | -- | Stewart Title | |
| Deed | -- | Stewart Title |
Mortgage History
| Date | Status | Loan Amount | Loan Type |
|---|---|---|---|
| Previous Owner | $341,000 | Purchase Money Mortgage | |
| Previous Owner | $341,000 | VA |
Similar Homes in Dayton, TX
Source: Houston Association of REALTORS®
MLS Number: 48906890
APN: 006750-000114-000
- 80 County Road 4321
- 415 County Road 436
- 183 County Road 436
- 217 County Road 438
- 432 County Road 4284
- 140 County Road 4281
- 42 County Road 4291
- 172 County Road 4291
- 131 County Road 4282
- 000 Fm-1409
- 90 County Road 440
- 125 County Road 4292
- 73 County Road 429
- 000 County Road 427
- 36 County Road 427
- 396 County Road 427
- 0 County Road 427 Rd Unit 24385016
- 10311 Farm To Market Road 1409
- 558 County Road 4261
- 307 County Road 444
- 12511 Cherry Point Dr
- 12114 Champions Forest Dr
- 807 Brazos Trail
- 11702 Eagle Ridge Dr
- 111 County Road 1333
- 1861 County Road 1333
- 10855 Eagle Dr
- 10929 Eagle Dr
- 15126 Arlington Park Ave
- 9602 Mystic Way
- 7214 Hillside Ave
- 509 Ford Ave
- 112 Georgia St
- 74 Georgia St
- 15146 Diamond Way
- 15222 Harlin
- 14927 Diamond Way
- 13914 Frio Dr
- 638 Luke St Unit B
- 502 Rain Cloud Dr






