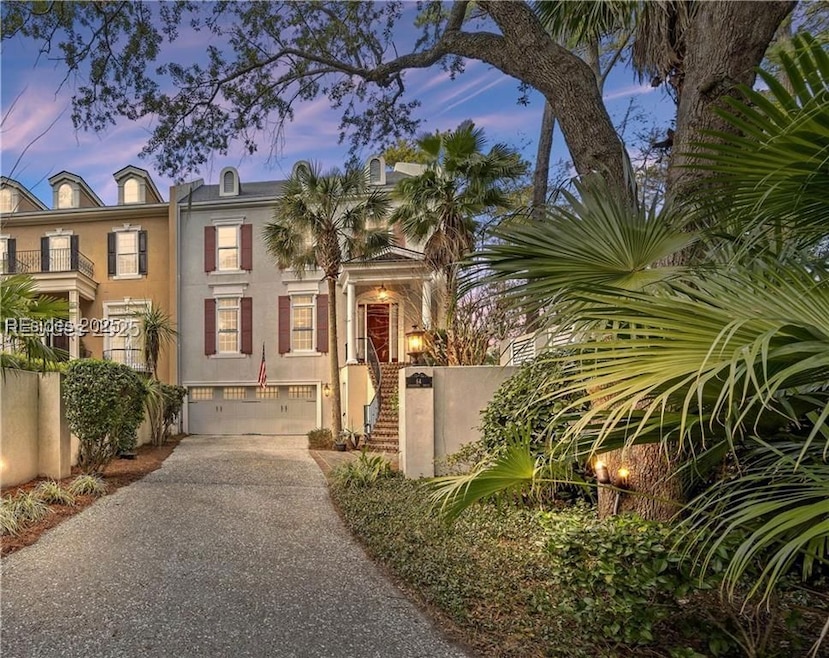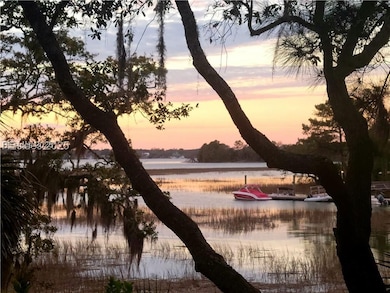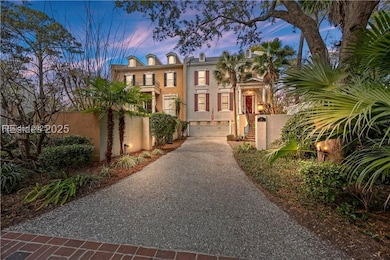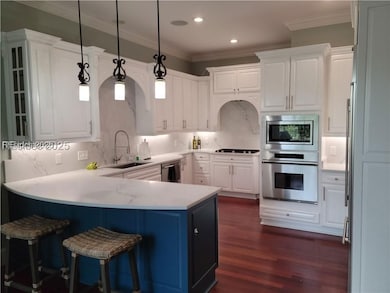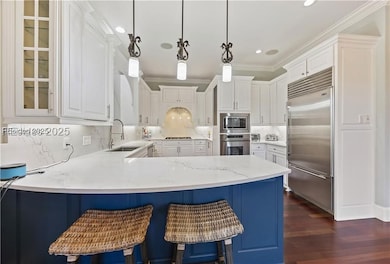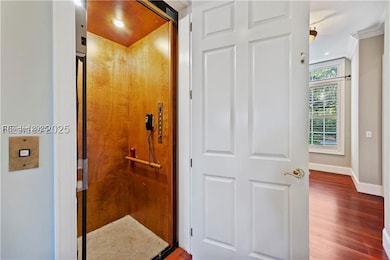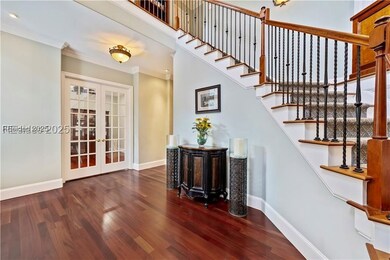64 Crosstree Dr N Hilton Head Island, SC 29926
Windmill Harbour NeighborhoodEstimated payment $7,212/month
Highlights
- Marina
- Boat Ramp
- Fitness Center
- Hilton Head Island High School Rated A-
- Views of a Sound
- 1-minute walk to Greens Shell Park
About This Home
Stately waterfront home w/fantastic views of the tidal marsh, IC Waterway & beautiful sunsets. High-level craftsmanship w/extensive millwork & soaring ceilings. Great open floor plan, stunning kitchen renovation, wet bar & gas FP. A 4-stop elevator makes all levels easily accessible. Primary BR suite overlooks the marsh w/balcony. Luxury bath w/walk-in shower, spa tub & massive closet. Main floor bedroom en-suite. New efficient water heaters, newer hvacs, oversized garage. Watch tidal changes & deep-water views from multiple decks. Windmill Harbour, a hidden gem, w/cheerful Charleston Arch. Some amenities req membership.
Listing Agent
Berkshire Hathaway HomeServices Hilton Head Bluffton Realty (106) Listed on: 06/03/2025

Open House Schedule
-
Sunday, November 16, 20253:00 to 5:00 pm11/16/2025 3:00:00 PM +00:0011/16/2025 5:00:00 PM +00:00Add to Calendar
Townhouse Details
Home Type
- Townhome
Est. Annual Taxes
- $4,446
Year Built
- Built in 2003
Lot Details
- Southeast Facing Home
- Sprinkler System
Parking
- 3 Car Garage
Property Views
- Views of a Sound
- Views of Wetlands
Home Design
- Split Level Home
- Asphalt Roof
- Stucco
- Tile
Interior Spaces
- 3,214 Sq Ft Home
- Wet Bar
- Central Vacuum
- Wired For Sound
- Wired For Data
- Built-In Features
- Bookcases
- Smooth Ceilings
- Cathedral Ceiling
- Ceiling Fan
- Fireplace
- Window Treatments
- Entrance Foyer
- Great Room
- Dining Room
- Home Office
- Library
- Utility Room
- Attic
Kitchen
- Convection Oven
- Gas Range
- Microwave
- Freezer
- Ice Maker
- Dishwasher
- Disposal
Flooring
- Wood
- Carpet
Bedrooms and Bathrooms
- 4 Bedrooms
- Primary Bedroom Upstairs
- 4 Full Bathrooms
- Hydromassage or Jetted Bathtub
- Separate Shower
Laundry
- Laundry Room
- Dryer
- Washer
Home Security
Outdoor Features
- Gas Heated Pool
- Deep Water Access
- Boat Ramp
- Balcony
- Deck
- Rain Gutters
Utilities
- Cooling Available
- Heat Pump System
- Water Softener
Additional Features
- Handicap Accessible
- Energy-Efficient Insulation
Listing and Financial Details
- Tax Lot 64
- Assessor Parcel Number R501-006-00B-0051-0000
Community Details
Overview
- Crosstree No Thse Subdivision
Amenities
- Community Barbecue Grill
- Restaurant
- Clubhouse
- Elevator
Recreation
- Boat Ramp
- Marina
- Golf Course Membership Available
- Pickleball Courts
- Fitness Center
- Community Pool
- Dog Park
Security
- Security Guard
- Fire and Smoke Detector
Map
Home Values in the Area
Average Home Value in this Area
Tax History
| Year | Tax Paid | Tax Assessment Tax Assessment Total Assessment is a certain percentage of the fair market value that is determined by local assessors to be the total taxable value of land and additions on the property. | Land | Improvement |
|---|---|---|---|---|
| 2024 | $4,446 | $39,940 | $8,000 | $31,940 |
| 2023 | $4,446 | $39,940 | $8,000 | $31,940 |
| 2022 | $4,070 | $29,080 | $10,400 | $18,680 |
| 2021 | $4,032 | $29,080 | $10,400 | $18,680 |
| 2020 | $4,015 | $29,080 | $10,400 | $18,680 |
| 2019 | $11,838 | $32,000 | $10,400 | $21,600 |
| 2018 | $10,258 | $43,760 | $0 | $0 |
| 2017 | $9,530 | $38,930 | $0 | $0 |
| 2016 | $9,367 | $25,950 | $0 | $0 |
| 2014 | $3,019 | $25,950 | $0 | $0 |
Property History
| Date | Event | Price | List to Sale | Price per Sq Ft |
|---|---|---|---|---|
| 09/15/2025 09/15/25 | Price Changed | $1,298,000 | -3.9% | $404 / Sq Ft |
| 08/14/2025 08/14/25 | Price Changed | $1,350,000 | -1.8% | $420 / Sq Ft |
| 06/03/2025 06/03/25 | For Sale | $1,375,000 | -- | $428 / Sq Ft |
Purchase History
| Date | Type | Sale Price | Title Company |
|---|---|---|---|
| Deed | $727,000 | None Available | |
| Warranty Deed | $800,000 | None Available | |
| Interfamily Deed Transfer | -- | -- | |
| Deed | $1,100,000 | None Available | |
| Quit Claim Deed | -- | -- | |
| Deed | $138,500 | -- |
Mortgage History
| Date | Status | Loan Amount | Loan Type |
|---|---|---|---|
| Open | $220,000 | New Conventional | |
| Previous Owner | $200,000 | Credit Line Revolving | |
| Previous Owner | $520,000 | Purchase Money Mortgage | |
| Previous Owner | $130,000 | No Value Available |
Source: REsides
MLS Number: 453882
APN: R501-006-00B-0051-0000
- 82 Crosstree Dr N
- 58 Spindle Ln Unit 58
- 122 Crosstree Dr Unit 122
- 1 Yacht Club Dr
- 3 Yacht Club Dr
- 2 William Hilton Pkwy Unit 405
- 2 William Hilton Pkwy Unit 202
- 2 William Hilton Pkwy Unit 302
- B42 Windmill Harbour Marina
- J-161 WH Marina E Windmill Harbour Marina Unit J-161
- 141 Harbour Passage
- 7 Post Mill Rd
- 100 Harbour Passage
- G95 Boatslip Wh Harbour Passage
- 44 Sparwheel Ln
- 5 Harbour Town Yacht Basin
- B-42 Windmill Harbour Marina
- 1 Crosstree Dr
- 4 Harbour Town Yacht Basin
- 4 Millwright Dr
- 12 Bermuda Pointe Cir
- 28 Old Ct S Unit D
- 306 Squire Pope Rd
- 29 Edgewater Cir
- 100 Marsh Point Dr
- 1376 Fording Island Rd
- 12 Peregrine Dr
- 4924 Bluffton Pkwy Unit 19-206
- 55 Gardner Dr Unit A2
- 55 Gardner Dr Unit B1
- 55 Gardner Dr Unit A1
- 55 Gardner Dr
- 400 William Hilton Pkwy Unit ID1309201P
- 400 William Hilton Pkwy Unit ID1309196P
- 400 William Hilton Pkwy Unit ID1309203P
- 400 William Hilton Pkwy Unit ID1309199P
- 400 William Hilton Pkwy Unit ID1309197P
- 4921 Bluffton Pkwy
- 11 Lake Linden Ct
- 40 Cassandra Ln
