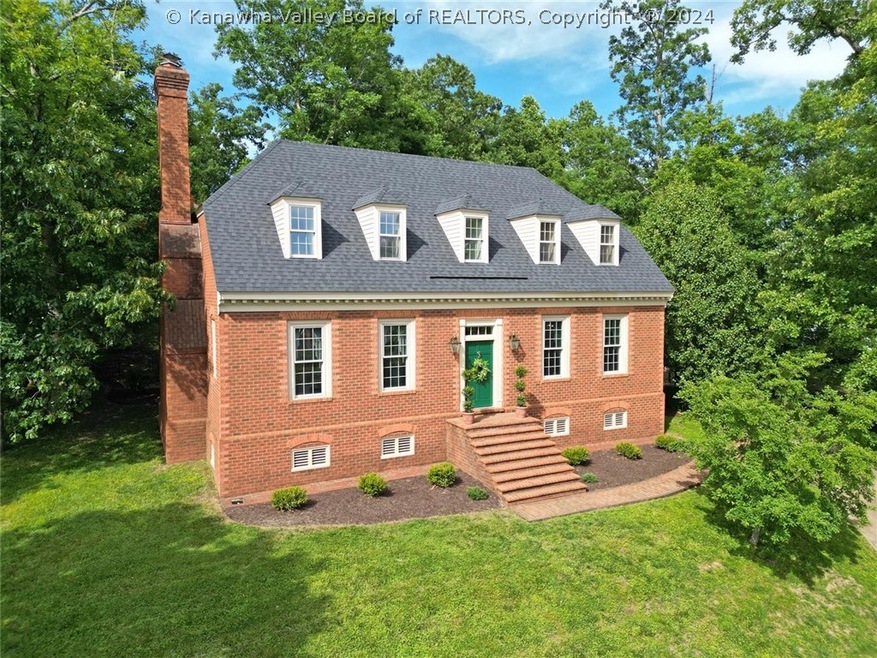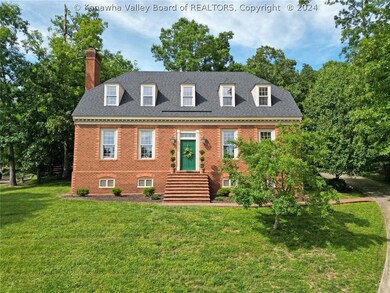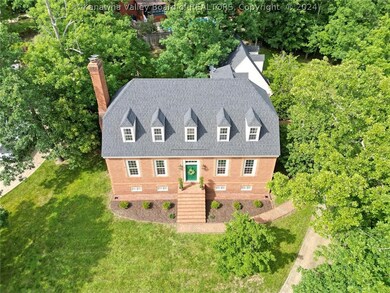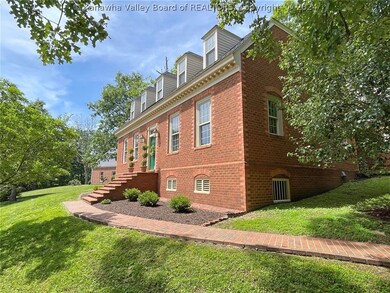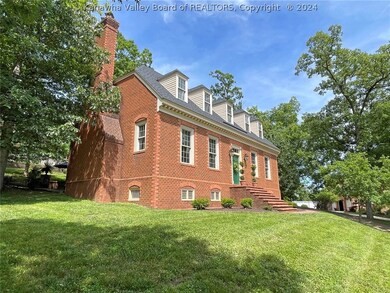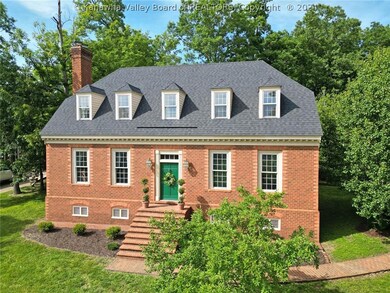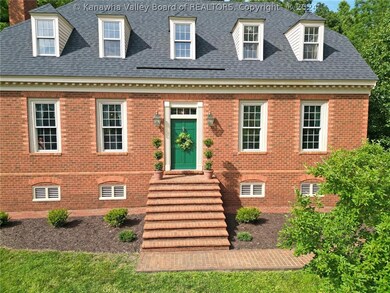
64 Derby Ln Huntington, WV 25705
Southeast Hills NeighborhoodHighlights
- Wooded Lot
- 1 Fireplace
- Porch
- Wood Flooring
- Formal Dining Room
- 2 Car Attached Garage
About This Home
As of September 2024Huntington~This updated immaculate move-in ready all brick Colonial Williamsburg home was designed after the early 1700's "The Red Lion House" and features hardwood flooring throughout the main and upper level!, impeccable woodwork throughout, dining room with gorgeous built-in! Living room features a beautiful paneled wood burning fireplace! Second level above garage is newly carpeted and could be used as a bonus room, family room/rec room or fourth bedroom! Large back patio for entertaining/relaxing after a long day! Large rooms! Large appliance filled kitchen! You won't want to miss the opportunity to own this home! Home warranty with upgrades included!
Last Agent to Sell the Property
Cornerstone Realty, LLC License #0027942 Listed on: 06/03/2024
Last Buyer's Agent
Non Member
Home Details
Home Type
- Single Family
Est. Annual Taxes
- $2,446
Year Built
- Built in 1992
Lot Details
- 0.35 Acre Lot
- Wooded Lot
HOA Fees
- $28 Monthly HOA Fees
Parking
- 2 Car Attached Garage
Home Design
- Brick Exterior Construction
- Shingle Roof
- Composition Roof
Interior Spaces
- 3,430 Sq Ft Home
- 2-Story Property
- 1 Fireplace
- Insulated Windows
- Formal Dining Room
- Fire and Smoke Detector
Kitchen
- Eat-In Kitchen
- Electric Range
- Microwave
- Dishwasher
- Disposal
Flooring
- Wood
- Carpet
- Tile
Bedrooms and Bathrooms
- 4 Bedrooms
Outdoor Features
- Patio
- Porch
Schools
- Explorer Academy Elementary School
- Huntington East Middle School
- Huntington High School
Utilities
- Forced Air Heating and Cooling System
- Cable TV Available
Community Details
- Churchill Oaks Subdivision
Listing and Financial Details
- Assessor Parcel Number 04-007A-0111-0000-0000
Ownership History
Purchase Details
Home Financials for this Owner
Home Financials are based on the most recent Mortgage that was taken out on this home.Purchase Details
Similar Homes in Huntington, WV
Home Values in the Area
Average Home Value in this Area
Purchase History
| Date | Type | Sale Price | Title Company |
|---|---|---|---|
| Deed | $440,000 | None Listed On Document | |
| Deed | $225,000 | -- |
Mortgage History
| Date | Status | Loan Amount | Loan Type |
|---|---|---|---|
| Open | $330,000 | New Conventional | |
| Previous Owner | $173,200 | Stand Alone Refi Refinance Of Original Loan |
Property History
| Date | Event | Price | Change | Sq Ft Price |
|---|---|---|---|---|
| 09/20/2024 09/20/24 | Sold | $440,000 | +0.2% | $128 / Sq Ft |
| 08/12/2024 08/12/24 | Pending | -- | -- | -- |
| 08/01/2024 08/01/24 | Price Changed | $439,000 | -3.5% | $128 / Sq Ft |
| 06/03/2024 06/03/24 | For Sale | $454,900 | -- | $133 / Sq Ft |
Tax History Compared to Growth
Tax History
| Year | Tax Paid | Tax Assessment Tax Assessment Total Assessment is a certain percentage of the fair market value that is determined by local assessors to be the total taxable value of land and additions on the property. | Land | Improvement |
|---|---|---|---|---|
| 2024 | $2,439 | $178,080 | $20,940 | $157,140 |
| 2023 | $2,439 | $178,080 | $20,940 | $157,140 |
| 2022 | $2,232 | $161,400 | $20,940 | $140,460 |
| 2021 | $2,359 | $169,560 | $20,940 | $148,620 |
| 2020 | $2,259 | $169,560 | $20,940 | $148,620 |
| 2019 | $2,325 | $169,560 | $20,940 | $148,620 |
| 2018 | $2,331 | $169,560 | $20,940 | $148,620 |
| 2017 | $2,332 | $169,560 | $20,940 | $148,620 |
| 2016 | $2,455 | $178,740 | $18,300 | $160,440 |
| 2015 | $2,449 | $178,740 | $18,300 | $160,440 |
| 2014 | $2,453 | $178,740 | $18,300 | $160,440 |
Agents Affiliated with this Home
-
Christopher Hoover

Seller's Agent in 2024
Christopher Hoover
Cornerstone Realty, LLC
(304) 550-5829
3 in this area
244 Total Sales
-
Chase Hoover
C
Seller Co-Listing Agent in 2024
Chase Hoover
Cornerstone Realty, LLC
(304) 561-8021
1 in this area
30 Total Sales
-
N
Buyer's Agent in 2024
Non Member
Map
Source: Kanawha Valley Board of REALTORS®
MLS Number: 272407
APN: 04-7A-01110000
- 99 Belmont Dr
- 102 Belmont Dr
- 3505 16th Street Rd
- 0 Kensington Ln
- 54 Mayfair Way
- 6 Seminole Rd
- 315 Cherokee Trail
- Lot 31 Seneca Rd
- 261 Forest Rd
- 887 Norway Ave
- 257 Forest Rd
- Lot 13 Sandalwood Dr
- Lot 12 Sandalwood Dr
- Lot 11 Sandalwood Dr
- Lot 10 Sandalwood Dr
- 0 Sandalwood Dr
- 226 N Queens Ct
- 25 S Queens Ct
- 35 Lynn Marr Dr
- 225 Green Oak Dr
