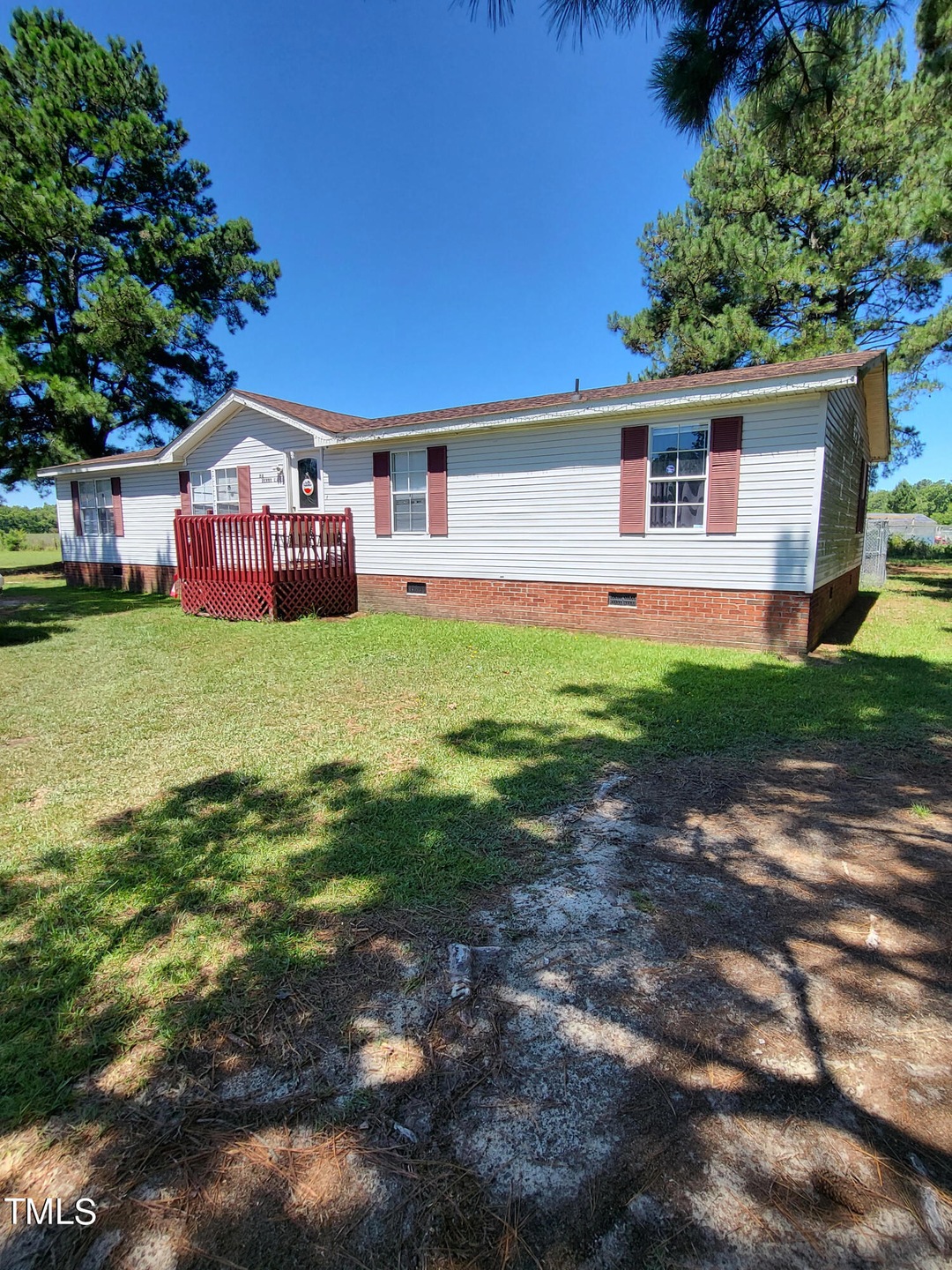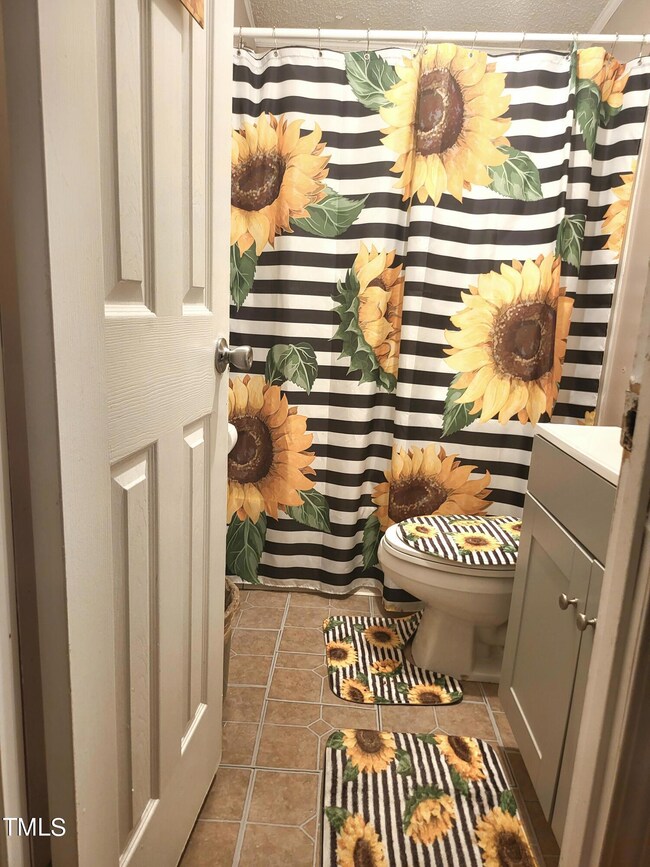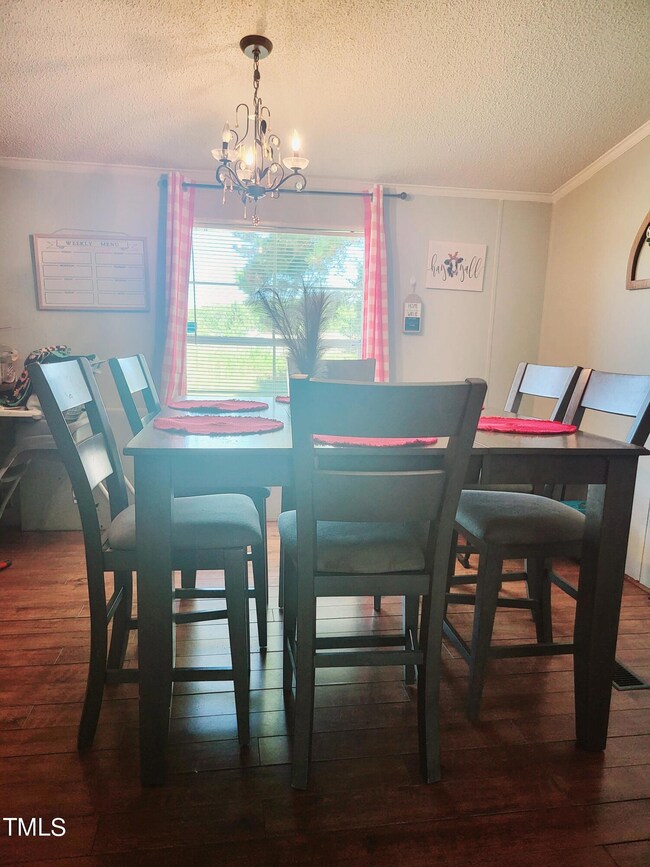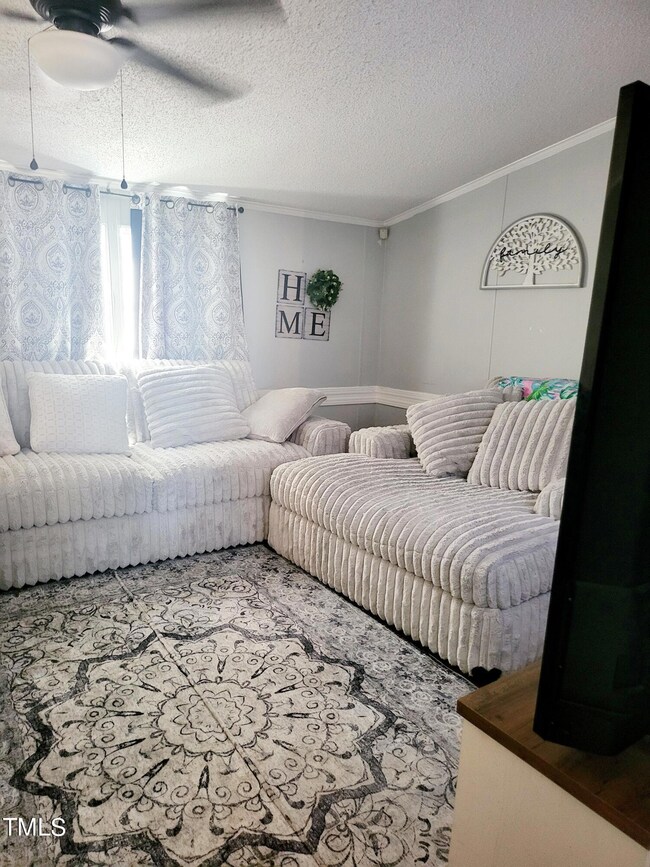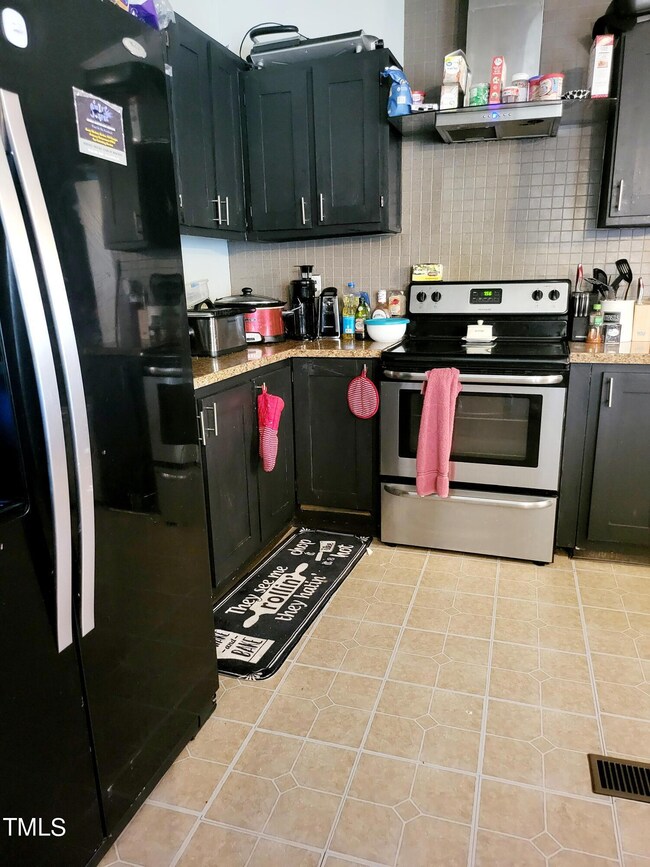
64 Derby Ln Parkton, NC 28371
Highlights
- Ranch Style House
- No HOA
- Central Air
- PSRC Early College at RCC Rated A
- Living Room
- Dining Room
About This Home
As of November 2024Coming Soon - Make this manufactured house your 1st time purchase or a great investment rental property! Split bedrooms with the primary on the opposite side of the house. Grand living area with a gas log fireplace, eat in dining area, efficient kitchen with plenty of cabinets. The house is nestled in the very back center of a cul de sac. Nothing behind it but an open field of green!
Last Agent to Sell the Property
Deanna Dick
EPIQUE INC License #302943 Listed on: 08/11/2024
Home Details
Home Type
- Single Family
Est. Annual Taxes
- $635
Year Built
- Built in 1995
Lot Details
- 0.51 Acre Lot
Home Design
- Ranch Style House
- Shingle Roof
- Vinyl Siding
Interior Spaces
- 1,512 Sq Ft Home
- Living Room
- Dining Room
- Vinyl Flooring
- Basement
- Crawl Space
Bedrooms and Bathrooms
- 3 Bedrooms
- 2 Full Bathrooms
- Primary bathroom on main floor
Parking
- 4 Parking Spaces
- 4 Open Parking Spaces
Schools
- Robeson County Schools Elementary And Middle School
- Robeson County Schools High School
Utilities
- Central Air
- Heating Available
- Septic Tank
Community Details
- No Home Owners Association
- Virginia Woods Subdivision
Listing and Financial Details
- Assessor Parcel Number 13090100247
Similar Homes in Parkton, NC
Home Values in the Area
Average Home Value in this Area
Property History
| Date | Event | Price | Change | Sq Ft Price |
|---|---|---|---|---|
| 11/19/2024 11/19/24 | Sold | $165,500 | 0.0% | $109 / Sq Ft |
| 09/08/2024 09/08/24 | Pending | -- | -- | -- |
| 08/12/2024 08/12/24 | Off Market | $165,500 | -- | -- |
| 08/11/2024 08/11/24 | For Sale | $165,000 | 0.0% | $109 / Sq Ft |
| 03/17/2015 03/17/15 | Rented | -- | -- | -- |
| 02/15/2015 02/15/15 | Under Contract | -- | -- | -- |
| 01/20/2015 01/20/15 | For Rent | -- | -- | -- |
Tax History Compared to Growth
Agents Affiliated with this Home
-
D
Seller's Agent in 2024
Deanna Dick
EPIQUE INC
-
AMBER SPEXARTH
A
Seller's Agent in 2015
AMBER SPEXARTH
WEAVER RESIDENTIAL SERVICES
(910) 826-0583
13 Total Sales
Map
Source: Doorify MLS
MLS Number: 10044599
