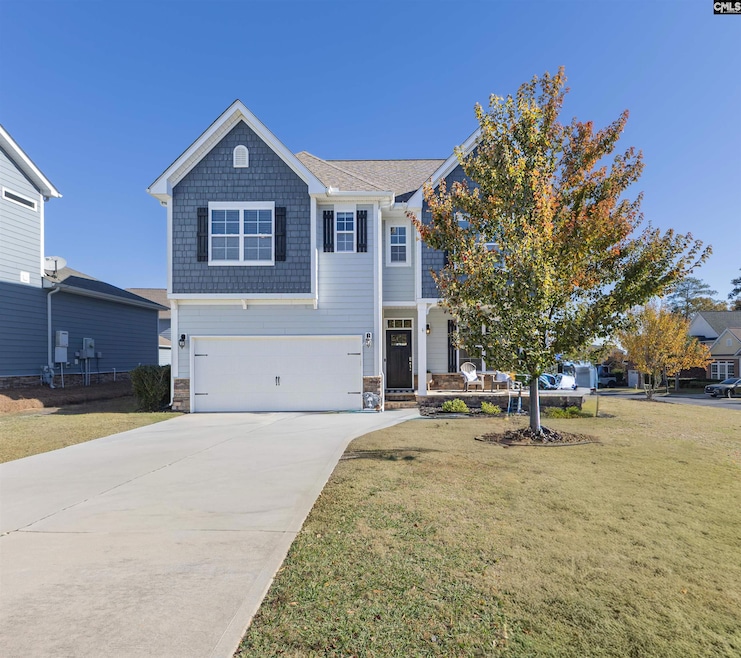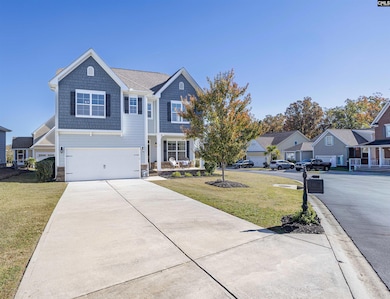64 Downing Cir Gilbert, SC 29054
Estimated payment $2,453/month
Highlights
- Waterfront Community
- Tennis Courts
- Craftsman Architecture
- Access To Lake
- Gated Community
- Deck
About This Home
LAKE ACCESS LIVING! This gorgeous 3-bed, 2.5-bath home sits in a gated Lake Murray community loaded with amenities—boat ramp, pool, clubhouse, tennis/pickleball courts, and scenic walking trails. With 2,370 sq ft and priced below appraised value, it delivers standout quality and comfort.Inside, LVP flooring runs throughout the main level and all bedrooms for a clean, modern feel. The formal dining room shines with wainscoting, a coffered ceiling, and beautiful natural light. The spacious living room is warm and welcoming, centered around a cozy gas log fireplace.The updated kitchen is a true highlight—granite counters, white cabinetry, tile backsplash, and a large island perfect for prepping, serving, or gathering with friends. The open layout makes everyday living super easy.Upstairs, a roomy loft offers great flex space for an office, playroom, or hangout area. The primary suite feels like a retreat with a tray ceiling, LVP flooring, and a generous walk-in closet. The ensuite bath features tile floors, dual granite vanities, a garden tub, and a separate shower. Two additional spacious bedrooms share a full bath with dual sinks and a tub/shower combo.Zoned for award-winning Lexington 1 schools, this home brings together lake access, convenience, and incredible value—your perfect chance to enjoy the best of Lake Murray living. Disclaimer: CMLS has not reviewed and, therefore, does not endorse vendors who may appear in listings.
Home Details
Home Type
- Single Family
Year Built
- Built in 2016
Lot Details
- 5,227 Sq Ft Lot
- Corner Lot
- Sprinkler System
HOA Fees
- $126 Monthly HOA Fees
Parking
- 2 Car Garage
Home Design
- Craftsman Architecture
- Slab Foundation
- Stone Exterior Construction
- Vinyl Construction Material
Interior Spaces
- 2,370 Sq Ft Home
- 2-Story Property
- Crown Molding
- Coffered Ceiling
- Tray Ceiling
- Ceiling Fan
- Recessed Lighting
- Gas Log Fireplace
- Great Room with Fireplace
- Loft
- Pull Down Stairs to Attic
Kitchen
- Eat-In Kitchen
- Gas Cooktop
- Free-Standing Range
- Built-In Microwave
- Dishwasher
- Kitchen Island
- Granite Countertops
- Tiled Backsplash
Flooring
- Tile
- Luxury Vinyl Plank Tile
Bedrooms and Bathrooms
- 3 Bedrooms
- Walk-In Closet
- Dual Vanity Sinks in Primary Bathroom
- Private Water Closet
- Secondary bathroom tub or shower combo
- Soaking Tub
- Bathtub with Shower
- Garden Bath
- Separate Shower
Laundry
- Laundry on upper level
- Electric Dryer Hookup
Outdoor Features
- Access To Lake
- Tennis Courts
- Deck
- Covered Patio or Porch
- Rain Gutters
Schools
- Centerville Elementary School
- Gilbert Middle School
- Gilbert High School
Utilities
- Central Heating and Cooling System
- Mini Split Heat Pump
Community Details
Overview
- Association fees include common area maintenance, pool, road maintenance, tennis courts, green areas, community boat ramp
- Pintail Point / Lake Reserve HOA
- Lakeside Reserve Subdivision
Recreation
- Waterfront Community
- Community Pool
Security
- Gated Community
Map
Home Values in the Area
Average Home Value in this Area
Tax History
| Year | Tax Paid | Tax Assessment Tax Assessment Total Assessment is a certain percentage of the fair market value that is determined by local assessors to be the total taxable value of land and additions on the property. | Land | Improvement |
|---|---|---|---|---|
| 2024 | $1,598 | $9,800 | $1,200 | $8,600 |
| 2023 | $1,463 | $9,800 | $1,200 | $8,600 |
| 2020 | $1,497 | $9,800 | $1,200 | $8,600 |
| 2019 | $1,405 | $13,560 | $1,800 | $11,760 |
| 2018 | $6,677 | $13,560 | $1,800 | $11,760 |
| 2017 | $6,565 | $13,560 | $1,800 | $11,760 |
| 2016 | $361 | $768 | $768 | $0 |
| 2014 | $335 | $768 | $768 | $0 |
| 2013 | -- | $1,800 | $1,800 | $0 |
Property History
| Date | Event | Price | List to Sale | Price per Sq Ft |
|---|---|---|---|---|
| 02/03/2026 02/03/26 | Price Changed | $426,000 | -0.2% | $180 / Sq Ft |
| 11/13/2025 11/13/25 | For Sale | $427,000 | -- | $180 / Sq Ft |
Purchase History
| Date | Type | Sale Price | Title Company |
|---|---|---|---|
| Deed | $245,000 | None Available | |
| Special Warranty Deed | $226,760 | None Available | |
| Limited Warranty Deed | $650,000 | -- | |
| Limited Warranty Deed | -- | -- | |
| Legal Action Court Order | $560,000 | -- |
Mortgage History
| Date | Status | Loan Amount | Loan Type |
|---|---|---|---|
| Open | $232,750 | New Conventional |
Source: Consolidated MLS (Columbia MLS)
MLS Number: 621580
APN: 003115-01-019
- 1 Downing Cir
- 278 Pintail Lake Dr
- 274 Pintail Lake Dr
- 110 Wood Duck Dr
- 532 Radnor Hunt Ct
- 148 Pintail Lake Dr
- 527 Radnor Hunt Ct
- 204 Chamois Ct
- 212 Renard Roux Ct
- 870 Shore Rd
- 259 Taylors Cove Rd
- 133 Cedar Cove Trail
- 102 Hideaway Cove Ct
- 1628 Deep Cove Ln
- 1301 Camping Rd
- 227 Will Dent Rd
- 501 Canasta Dr
- 1366 Camping Rd
- 1148 Shull Island Rd
- 205 Sim Johnson Rd
- 1277 Holiday Haven Ln
- 1331 Camping Rd
- 163 Sandlapper Way Unit 9C
- 362 Cabana Way
- 1462 Native Gdn Rd
- 104 Hutto Hill
- 354 Common Reed Dr
- 109 Hutto Hill
- 1626 Ln
- 1020 Highway 378
- 131 Richmond Farm Cir
- 131 Mews Ct
- 131 Mews Ct Unit 79
- 759 Dawsons Park Way
- 112 Dawsons Park Cir
- 1138 Bergenfield Ln
- 945 Bergenfield Ln
- 505 Kingfisher Ct
- 437 Pepperbush Ln
- 28 Tall Palmetto Ln
Ask me questions while you tour the home.







