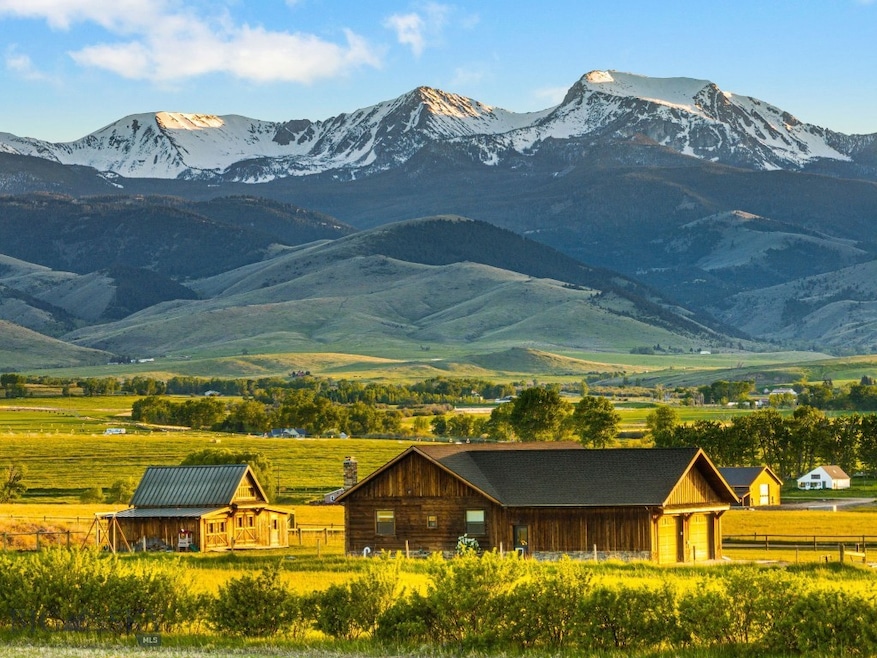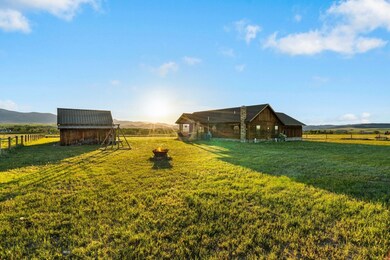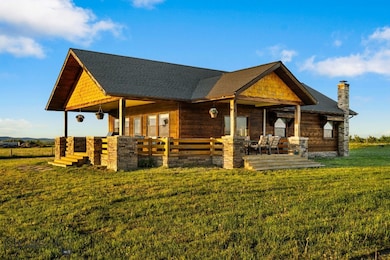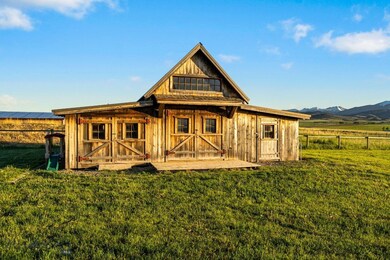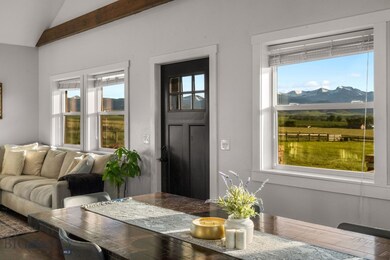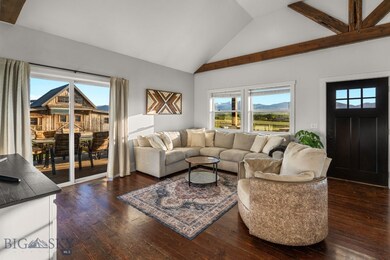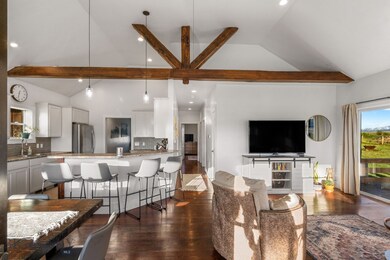64 Duke Dr Harrison, MT 59735
Estimated payment $4,453/month
Highlights
- Views of a Farm
- No HOA
- 2 Car Attached Garage
- Lawn
- Log Fence
- Shed
About This Home
Experience the essence of Montana living in this custom-built, country-contemporary 4-bedroom, 2-bathroom home, set on over 1.5 acres along the scenic hillside of Harrison—one of the state’s most picturesque small towns. Surrounded by sweeping 360-degree mountain views and just 4 miles from Harrison Lake, this property offers the perfect balance of seclusion and convenience. Enjoy nearby access to public lands, the iconic Pony Bar, and endless outdoor recreation, including hiking, fishing, and hunting. Centrally located, it's just 20 minutes to Three Forks, 30 minutes to Ennis, and under an hour to Bozeman via I-90. Thoughtfully crafted with attention to detail, the home features fir flooring, wood beam accents, stainless steel appliances, custom tile backsplashes, and a warm brick accent wall in the basement. A bungalow-style covered wraparound porch with hemlock and bead-board finishes, along with stone pillars and exterior accents, lends the home timeless Montana character. A spacious attached 2-car garage and a detached three-stall shed provide ample room for vehicles, storage, and gear. With panoramic views of the Tobacco Root Mountains from nearly every angle, this home offers a peaceful, private setting—and a rare opportunity to enjoy the Montana lifestyle where space, scenery, and craftsmanship meet in one truly special place.
Home Details
Home Type
- Single Family
Est. Annual Taxes
- $3,800
Year Built
- Built in 2016
Lot Details
- 1.57 Acre Lot
- Log Fence
- Split Rail Fence
- Lawn
Parking
- 2 Car Attached Garage
Property Views
- Farm
- Mountain
- Rural
Home Design
- Wood Siding
Interior Spaces
- 2,688 Sq Ft Home
- 1-Story Property
- Finished Basement
Bedrooms and Bathrooms
- 4 Bedrooms
- 2 Full Bathrooms
Outdoor Features
- Shed
Utilities
- Central Air
- Heating System Uses Natural Gas
- Well
Community Details
- No Home Owners Association
- Hollowtop Vista Heights Subdivision
Listing and Financial Details
- Assessor Parcel Number 0015014239
Map
Tax History
| Year | Tax Paid | Tax Assessment Tax Assessment Total Assessment is a certain percentage of the fair market value that is determined by local assessors to be the total taxable value of land and additions on the property. | Land | Improvement |
|---|---|---|---|---|
| 2025 | $2,196 | $689,700 | $0 | $0 |
| 2024 | $3,173 | $676,788 | $0 | $0 |
| 2023 | $3,215 | $681,818 | $0 | $0 |
| 2022 | $1,956 | $375,800 | $0 | $0 |
| 2021 | $2,392 | $375,800 | $0 | $0 |
| 2020 | $2,142 | $335,600 | $0 | $0 |
| 2019 | $2,281 | $335,600 | $0 | $0 |
| 2018 | $2,135 | $342,600 | $0 | $0 |
| 2017 | $2,148 | $342,600 | $0 | $0 |
| 2016 | $198 | $31,670 | $0 | $0 |
| 2015 | $199 | $31,670 | $0 | $0 |
| 2014 | $298 | $26,007 | $0 | $0 |
Property History
| Date | Event | Price | List to Sale | Price per Sq Ft |
|---|---|---|---|---|
| 01/19/2026 01/19/26 | Price Changed | $795,000 | -3.6% | $296 / Sq Ft |
| 05/30/2025 05/30/25 | For Sale | $825,000 | -- | $307 / Sq Ft |
Purchase History
| Date | Type | Sale Price | Title Company |
|---|---|---|---|
| Quit Claim Deed | -- | -- | |
| Warranty Deed | -- | -- | |
| Warranty Deed | -- | Security Title Company | |
| Warranty Deed | -- | American Land Title Co |
Mortgage History
| Date | Status | Loan Amount | Loan Type |
|---|---|---|---|
| Previous Owner | $314,100 | New Conventional |
Source: Big Sky Country MLS
MLS Number: 402661
APN: 25-0790-06-3-02-70-0000
- 8 Duke Dr
- Lot 6 Wildcat Dr
- Lot 7 Wildcat Dr
- 37 Norwegian Creek Rd
- 125 Center St
- 152 Park
- TBD Williams Ln
- 120 Horseshoe Loop
- 474 Johnson Rd
- 209 N Reel
- 10 Isdell St
- TBD N
- TBD N
- Lot 10 S Boulder Rd
- Lot 11 S Boulder Rd
- TBD Targe
- TBD Black Prince Lode 9079
- tbd Revenue Rd
- TBD Black Prince Survey No 9079
- TBD Flat Lode Survey No 5484
- 14 3rd St
- 121 Green St
- 32 3rd St
- 17 Broadway St
- 407 W Jefferson St
- 324 W Front St
- 419 1st Ave W
- 307 First Ave E
- 24 E Adams St
- 220 4th Ave E
- 108 3rd Ave E
- 20 3rd St
- 22 3rd St
- 141 Rachel Ave
- 759 Mt-2 Unit ID1060677P
- 783 Mt-2 Unit ID1051228P
- 783 Mt-2 Unit ID1051615P
- 783 Mt-2 Unit ID1051216P
- 25 Fools Gold Ln
