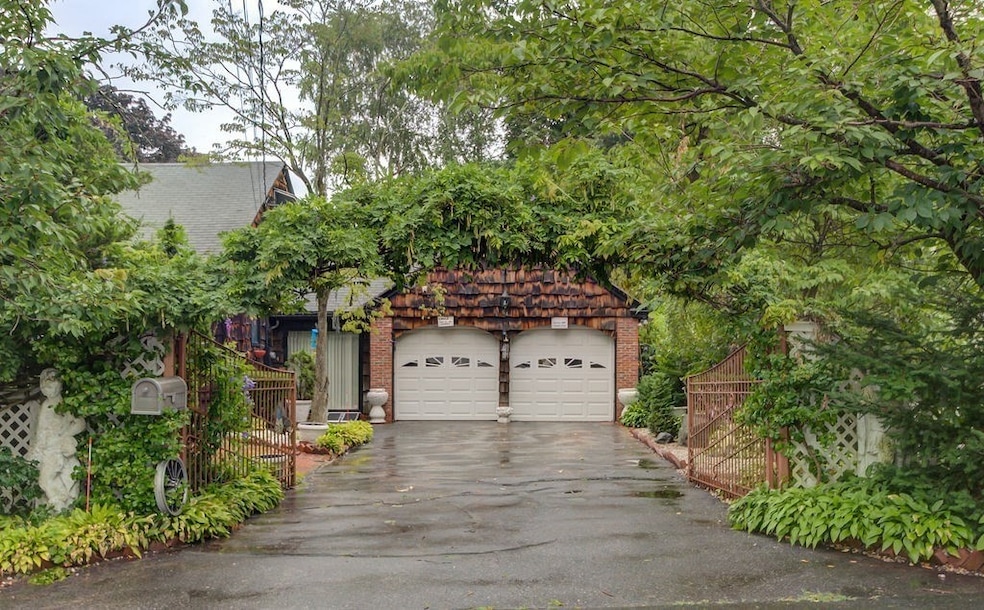
64 Durso Ave Lawrence, MA 01843
Colonial Heights NeighborhoodEstimated payment $3,394/month
Highlights
- Hot Property
- In Ground Pool
- Wood Burning Stove
- Medical Services
- Cape Cod Architecture
- Property is near public transit
About This Home
This unique and rare property truly stands out. It features a charming arched entrance adorned with lush green vines, making it a must-see to fully appreciate its beauty. Located in the Colonial High area, the property offers convenient access to shopping, Route 495, the commuter rail, and more.The house includes five rooms: two bedrooms, an open-concept family room, a dining room, a kitchen, and a living room. Additionally, there are two full bathrooms and a partially finished basement. The property also boasts an in-ground pool with a barbecue area, surrounded by green bushes for added privacy. There is an attached garage and off-street parking available. With its current layout, there is potential to create three extra bedrooms.
Home Details
Home Type
- Single Family
Est. Annual Taxes
- $4,791
Year Built
- Built in 1950
Lot Details
- 8,800 Sq Ft Lot
- Property is zoned R1
Parking
- 2 Car Attached Garage
- Driveway
- Open Parking
- Off-Street Parking
Home Design
- Cape Cod Architecture
- Frame Construction
- Shingle Roof
- Rubber Roof
- Concrete Perimeter Foundation
Interior Spaces
- 2,702 Sq Ft Home
- 1 Fireplace
- Wood Burning Stove
- Partially Finished Basement
- Basement Fills Entire Space Under The House
- Gas Dryer Hookup
Kitchen
- Range
- Disposal
Flooring
- Tile
- Vinyl
Bedrooms and Bathrooms
- 2 Bedrooms
- 2 Full Bathrooms
Pool
- In Ground Pool
Location
- Property is near public transit
- Property is near schools
Utilities
- Central Air
- 1 Heating Zone
- Heating System Uses Natural Gas
- Baseboard Heating
- Gas Water Heater
Listing and Financial Details
- Assessor Parcel Number 4200935
Community Details
Overview
- No Home Owners Association
- Colonial Hight Subdivision
Amenities
- Medical Services
- Shops
- Coin Laundry
Recreation
- Park
- Jogging Path
Map
Home Values in the Area
Average Home Value in this Area
Tax History
| Year | Tax Paid | Tax Assessment Tax Assessment Total Assessment is a certain percentage of the fair market value that is determined by local assessors to be the total taxable value of land and additions on the property. | Land | Improvement |
|---|---|---|---|---|
| 2025 | $4,791 | $544,400 | $155,100 | $389,300 |
| 2024 | $4,433 | $479,200 | $135,900 | $343,300 |
| 2023 | $4,661 | $458,800 | $135,900 | $322,900 |
| 2022 | $4,528 | $395,800 | $121,100 | $274,700 |
| 2021 | $4,198 | $342,100 | $117,200 | $224,900 |
| 2020 | $3,945 | $317,400 | $100,400 | $217,000 |
| 2019 | $4,074 | $297,800 | $104,300 | $193,500 |
| 2018 | $3,954 | $276,100 | $102,300 | $173,800 |
| 2017 | $3,801 | $247,800 | $99,500 | $148,300 |
| 2016 | $3,423 | $220,700 | $71,100 | $149,600 |
| 2015 | $3,193 | $211,200 | $61,600 | $149,600 |
Property History
| Date | Event | Price | Change | Sq Ft Price |
|---|---|---|---|---|
| 08/21/2025 08/21/25 | For Sale | $549,800 | -- | $203 / Sq Ft |
Purchase History
| Date | Type | Sale Price | Title Company |
|---|---|---|---|
| Fiduciary Deed | $210,000 | -- |
Mortgage History
| Date | Status | Loan Amount | Loan Type |
|---|---|---|---|
| Open | $332,500 | Stand Alone Refi Refinance Of Original Loan | |
| Closed | $210,000 | New Conventional |
Similar Homes in Lawrence, MA
Source: MLS Property Information Network (MLS PIN)
MLS Number: 73421068
APN: LAWR-000057-000000-000034
- 33 Durso Ave
- 23 Marlboro St
- 3 Lynn St
- 437 N Main St Unit C
- 4 Mount Vernon St
- 16a Exeter St
- 109 Sylvester St
- 24 Inman St Unit 32
- 24 Inman St Unit 35
- 27-29 Dorchester St
- 356-360 S Union St
- 287 S Broadway
- 53-55 Phillips St
- 54 Phillips St
- 2 Cyr Dr
- 3 Topping Rd
- 350 Greene St Unit 208
- 183 & 198 Parker
- 23 Bowdoin St Unit 25
- 59-61 Chester St
- 479 S S
- 180-182 Osgood St Unit 2
- 25 Lenox St Unit 25 Lenox St #2r Lawrence,
- 26 Inman St Unit 8
- 333 Winthrop Ave
- 119 Andover St Unit 1
- 2 William St
- 90 Farnham St
- 124 Abbott St
- 117 Chester St Unit B
- 84 Salem St Unit 2 floor B
- 100 Hawthorne Way
- 543 Andover St Unit 7
- 81 S Broadway Unit 3B
- 47 Edgelawn Ave Unit 7
- 23 Edgelawn Ave Unit 6
- 196 Waverley Rd
- 120 Kingston St Unit 120
- 84-86-86 Coolidge St Unit 86
- 88 Edgelawn Ave Unit 8






