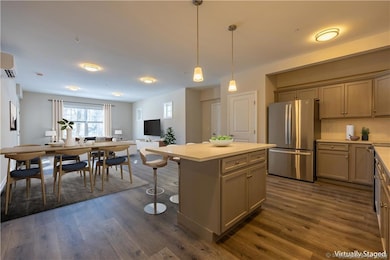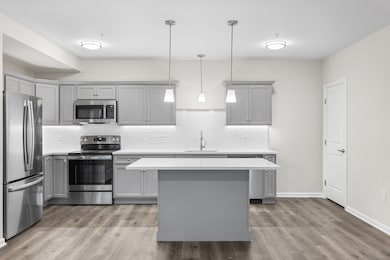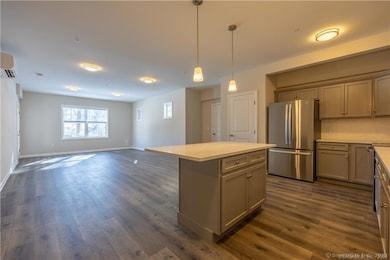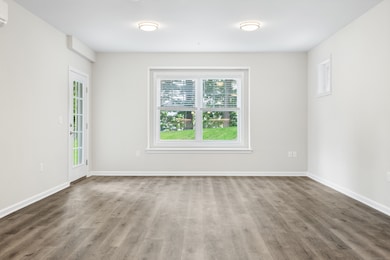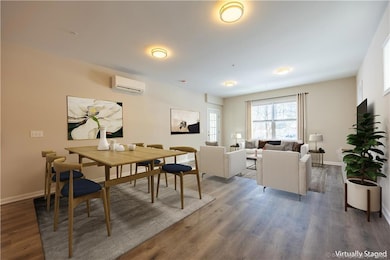64 E Mitchell Ave Unit 39 Cheshire, CT 06410
Highlights
- 5.73 Acre Lot
- Home Energy Rating Service (HERS) Rated Property
- Ranch Style House
- Darcey School Rated A-
- Home Performance with ENERGY STAR
- Balcony
About This Home
Welcome to Maplecroft Village! Nestled in the heart of Cheshire, our brand-new ranch-style apartment complex boasts contemporary design while being conveniently located to shopping, schools, and major highways. These thoughtfully designed 2-bedroom apartments has 1350 square feet of luxurious living space and are equipped with all the latest modern amenities. Each unit has beautiful quartz countertops, a large kitchen island with seating for 4, a full-size washer and dryer, walk-in closet, keyless entry, and a 9x13 deck or patio for outdoor enjoyment. This pet friendly community has onsite parking, 24 hour exterior surveillance, a limited number of garage spaces, and optional storage units. There will also be electric car charging stations, a fitness center, and a community lounge with common kitchen. With a spacious floor plan and top-of-the-line finishes, these apartments are perfect for anyone looking for a comfortable and convenient home.
Home Details
Home Type
- Single Family
Year Built
- Built in 2024
Lot Details
- 5.73 Acre Lot
- Property is zoned AHD
Home Design
- Ranch Style House
- Vinyl Siding
Interior Spaces
- 1,350 Sq Ft Home
- Thermal Windows
Kitchen
- Oven or Range
- Microwave
Bedrooms and Bathrooms
- 2 Bedrooms
- 2 Full Bathrooms
Laundry
- Laundry on main level
- Electric Dryer
- Washer
Eco-Friendly Details
- Home Energy Rating Service (HERS) Rated Property
- Home Performance with ENERGY STAR
Outdoor Features
- Balcony
- Patio
Location
- Property is near shops
Schools
- Highland Elementary School
- Dodd Middle School
- Cheshire High School
Utilities
- Mini Split Air Conditioners
- Heat Pump System
- Electric Water Heater
Community Details
Overview
- Maplecroft Village Subdivision
Pet Policy
- Pets Allowed
Map
Source: SmartMLS
MLS Number: 24070663
APN: CHES M:57 B:261 L:
- 320 Highland Ave
- 415 E Mitchell Ave
- 435 Maple Ave
- 3 Melrose Dr Unit Lot 9
- 21 Melrose Dr Unit Lot 2
- 26 Williams Rd
- 15 Melrose Dr Unit Lot 4
- 114 Spring St
- 3 Cedar Ln
- 23 Melrose Dr
- 6 Melrose Dr Unit Lot 10
- 11 Melrose Dr Unit 5
- 9 Melrose Dr Unit 6
- 41 Wallingford Rd
- 480 Budding Ridge Rd
- 85 Ridgeview Place
- 488 Cardinal Ln
- 48 Warren St
- 41 Surrey Dr
- 259 Redwood Ln

