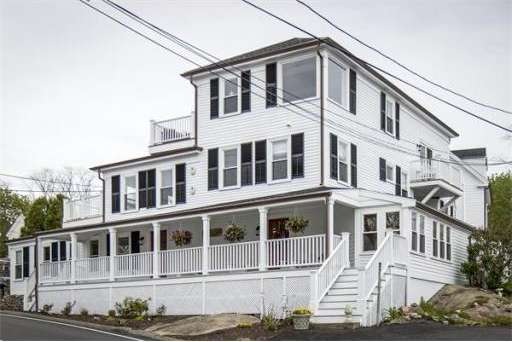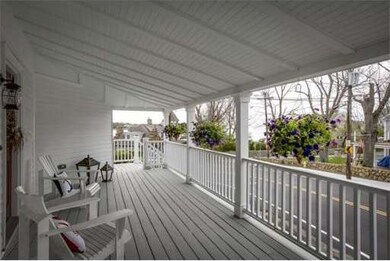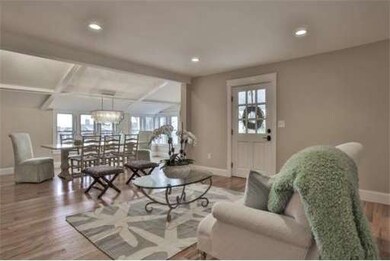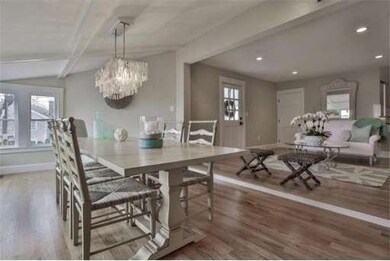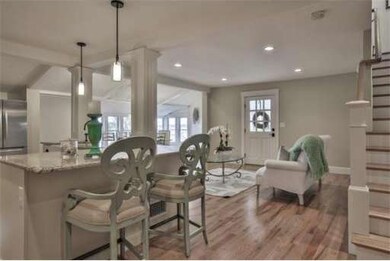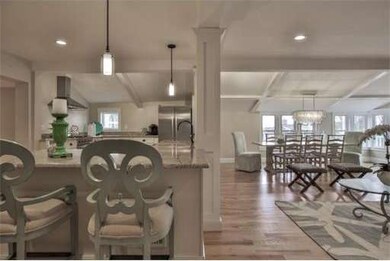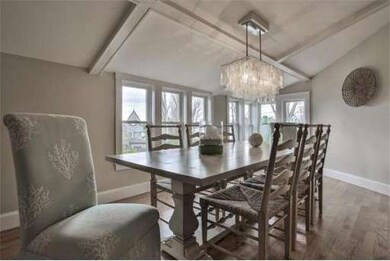
64 Eastern Point Blvd Gloucester, MA 01930
East Gloucester NeighborhoodAbout This Home
As of September 2014Imagine walking out of your door and hearing the waves of the ocean, or opening your windows and smelling the fresh salt water breeze that filters through the air, or entertaining friends and family and taking a short walk to the beach from your home. You can do all of this, and more, at the latest Seacroft townhouse. This absolutely gorgeous 3 BR, 2.5 BA townhouse has ocean views from every room and hardwood floors throughout. The first level offers an open concept which includes a state of the art kitchen with a centrally located island, granite counter tops and stainless steel appliances and dining and living area. Going up the stairs, on the second level, you will find 2 guest bedrooms and full bath. One more flight up to the third floor, you will discover a spectacular master suite with bedroom, bath and sitting room area. The days of getting a beach sticker and waiting for traffic are gone. Grab your chair, throw on the flip flops and head to your new backyard, Niles Beach.
Property Details
Home Type
Condominium
Est. Annual Taxes
$10,313
Year Built
1900
Lot Details
0
Listing Details
- Unit Level: 1
- Unit Placement: Street
- Special Features: None
- Property Sub Type: Condos
- Year Built: 1900
Interior Features
- Has Basement: No
- Primary Bathroom: Yes
- Number of Rooms: 7
- Amenities: Public Transportation, Golf Course, Conservation Area, Private School
- Electric: Circuit Breakers
- Flooring: Tile, Hardwood
- Bedroom 2: Second Floor
- Bedroom 3: Second Floor
- Bathroom #1: First Floor
- Bathroom #2: Second Floor
- Bathroom #3: Third Floor
- Kitchen: First Floor
- Living Room: First Floor
- Master Bedroom: Third Floor
- Master Bedroom Description: Closet - Walk-in, Flooring - Hardwood, Balcony - Exterior
- Dining Room: First Floor
Exterior Features
- Exterior: Clapboard
- Exterior Unit Features: Porch, Deck, Balcony, Storage Shed
Garage/Parking
- Parking: Deeded
- Parking Spaces: 2
Utilities
- Hot Water: Natural Gas
Condo/Co-op/Association
- Condominium Name: Seacroft Condominium
- Association Fee Includes: Master Insurance, Exterior Maintenance, Landscaping, Snow Removal, Refuse Removal
- Management: Owner Association
- Pets Allowed: Yes w/ Restrictions
- No Units: 6
- Unit Building: 2
Ownership History
Purchase Details
Purchase Details
Home Financials for this Owner
Home Financials are based on the most recent Mortgage that was taken out on this home.Similar Homes in Gloucester, MA
Home Values in the Area
Average Home Value in this Area
Purchase History
| Date | Type | Sale Price | Title Company |
|---|---|---|---|
| Not Resolvable | $802,200 | None Available | |
| Not Resolvable | $683,500 | -- |
Mortgage History
| Date | Status | Loan Amount | Loan Type |
|---|---|---|---|
| Previous Owner | $300,000 | New Conventional |
Property History
| Date | Event | Price | Change | Sq Ft Price |
|---|---|---|---|---|
| 09/15/2014 09/15/14 | Sold | $649,900 | 0.0% | $237 / Sq Ft |
| 08/30/2014 08/30/14 | Pending | -- | -- | -- |
| 07/30/2014 07/30/14 | Off Market | $649,900 | -- | -- |
| 07/23/2014 07/23/14 | Price Changed | $629,000 | -3.1% | $230 / Sq Ft |
| 06/30/2014 06/30/14 | Price Changed | $649,000 | -7.2% | $237 / Sq Ft |
| 06/04/2014 06/04/14 | For Sale | $699,000 | +34.4% | $255 / Sq Ft |
| 12/09/2013 12/09/13 | Sold | $520,000 | 0.0% | $228 / Sq Ft |
| 11/22/2013 11/22/13 | Pending | -- | -- | -- |
| 10/18/2013 10/18/13 | Off Market | $520,000 | -- | -- |
| 09/20/2013 09/20/13 | Price Changed | $549,000 | -7.7% | $241 / Sq Ft |
| 07/19/2013 07/19/13 | Price Changed | $595,000 | -0.7% | $261 / Sq Ft |
| 05/24/2013 05/24/13 | For Sale | $599,000 | -- | $263 / Sq Ft |
Tax History Compared to Growth
Tax History
| Year | Tax Paid | Tax Assessment Tax Assessment Total Assessment is a certain percentage of the fair market value that is determined by local assessors to be the total taxable value of land and additions on the property. | Land | Improvement |
|---|---|---|---|---|
| 2025 | $10,313 | $1,059,900 | $715,800 | $344,100 |
| 2024 | $10,313 | $1,059,900 | $715,800 | $344,100 |
| 2023 | $9,664 | $912,600 | $610,800 | $301,800 |
| 2022 | $9,348 | $796,900 | $531,300 | $265,600 |
| 2021 | $9,289 | $746,700 | $483,700 | $263,000 |
| 2020 | $9,836 | $797,700 | $537,400 | $260,300 |
| 2019 | $9,448 | $744,500 | $512,400 | $232,100 |
| 2018 | $9,207 | $712,100 | $499,900 | $212,200 |
| 2017 | $8,947 | $678,300 | $476,400 | $201,900 |
| 2016 | $8,661 | $636,400 | $455,400 | $181,000 |
| 2015 | $8,369 | $613,100 | $445,000 | $168,100 |
Agents Affiliated with this Home
-
Jennifer Anderson

Seller's Agent in 2014
Jennifer Anderson
RE/MAX
15 in this area
55 Total Sales
-
Patty Knaggs

Buyer's Agent in 2013
Patty Knaggs
RE/MAX
(978) 290-1407
4 in this area
28 Total Sales
Map
Source: MLS Property Information Network (MLS PIN)
MLS Number: 71693051
APN: GLOU-000135-000022
- 3 Toronto Ave
- 5 Elm Ave
- 17 Raven Ln Unit 2-B
- 7 Hawthorne Ln
- 11 Ocean View Dr
- 10 Orchard Rd
- 30 Grapevine Rd
- 7 Rackliffe St Unit C2
- 4 Fisherman Way Unit 3
- 126R Mount Pleasant Ave
- 2 Clarendon St
- 210 E Main St
- 73 Rocky Neck Ave Unit 2
- 88 Rocky Neck Ave
- 68 High Popples Rd Unit B
- 5 Pirates Ln Unit B
- 36 Links Rd
- 191 Main St Unit 2B
- 191 Main St Unit 2A
- 191 Main St Unit 3
