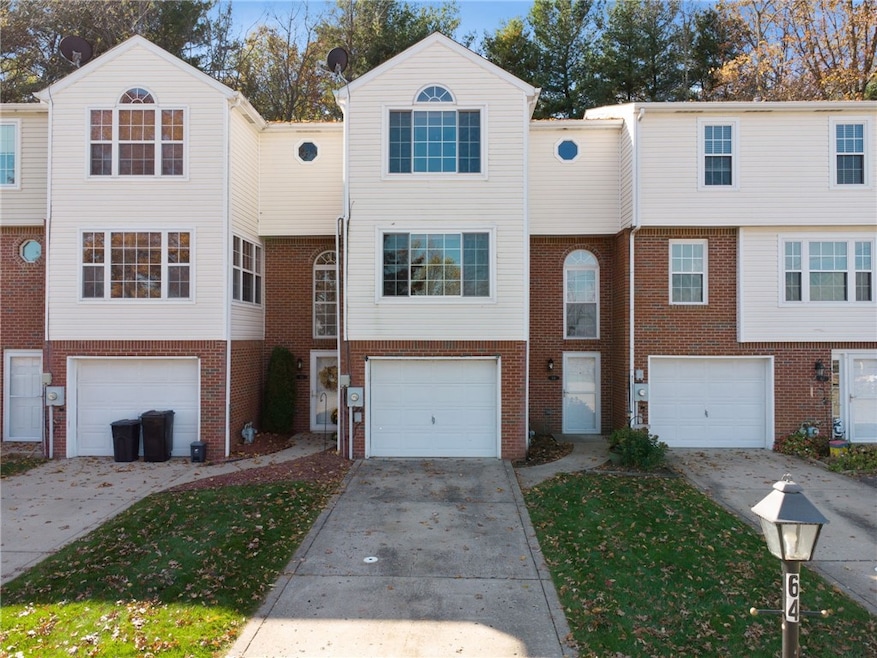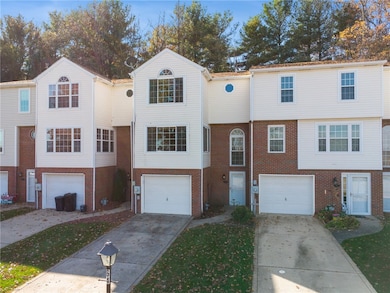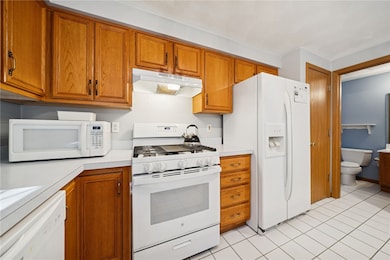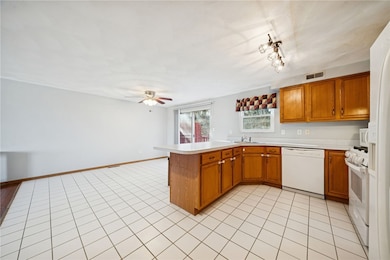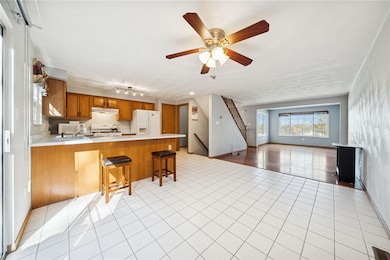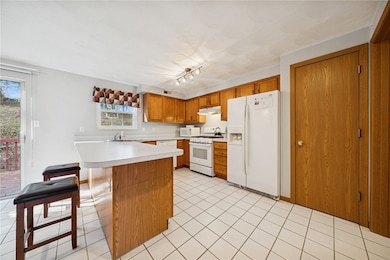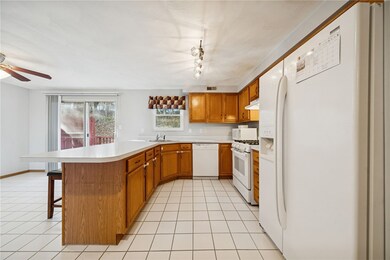64 Fairway Dr Delmont, PA 15626
Salem Township NeighborhoodEstimated payment $1,547/month
Highlights
- Wood Flooring
- Forced Air Heating and Cooling System
- Gas Fireplace
- Attached Garage
About This Home
64 Fairway is ready for you!
Located in the highly sought-after Links neighborhood, this home offers unbeatable convenience—close to everything and with easy access to major roadways.
Step inside to the first level, where you’ll find a spacious game room, laundry area, and access to the garage. Head up a short flight of stairs to the main living level, featuring an inviting open layout with the kitchen, dining area, and living room all connected—perfect for relaxing or entertaining. A half bath and a deck off the dining room complete this floor for added comfort and convenience. Upstairs, you’ll discover the large primary suite, a full bath, and a second bedroom. The HOA takes care of grass cutting and snow removal, allowing you to enjoy a low-maintenance lifestyle.
Townhouse Details
Home Type
- Townhome
Est. Annual Taxes
- $2,650
Year Built
- Built in 1997
Lot Details
- 2,174 Sq Ft Lot
HOA Fees
- $85 Monthly HOA Fees
Home Design
- Asphalt Roof
- Vinyl Siding
Interior Spaces
- 1,350 Sq Ft Home
- 2-Story Property
- Gas Fireplace
- Window Treatments
- Window Screens
- Finished Basement
- Walk-Out Basement
Kitchen
- Stove
- Dishwasher
Flooring
- Wood
- Carpet
Bedrooms and Bathrooms
- 2 Bedrooms
Laundry
- Dryer
- Washer
Parking
- Attached Garage
- Garage Door Opener
Utilities
- Forced Air Heating and Cooling System
- Heating System Uses Gas
Map
Home Values in the Area
Average Home Value in this Area
Tax History
| Year | Tax Paid | Tax Assessment Tax Assessment Total Assessment is a certain percentage of the fair market value that is determined by local assessors to be the total taxable value of land and additions on the property. | Land | Improvement |
|---|---|---|---|---|
| 2025 | $2,600 | $20,200 | $1,120 | $19,080 |
| 2024 | $2,549 | $20,200 | $1,120 | $19,080 |
| 2023 | $2,408 | $20,200 | $1,120 | $19,080 |
| 2022 | $2,408 | $20,200 | $1,120 | $19,080 |
| 2021 | $2,408 | $20,200 | $1,120 | $19,080 |
| 2020 | $2,408 | $20,200 | $1,120 | $19,080 |
| 2019 | $2,368 | $20,200 | $1,120 | $19,080 |
| 2018 | $2,368 | $20,200 | $1,120 | $19,080 |
| 2017 | $2,347 | $20,200 | $1,120 | $19,080 |
| 2016 | $2,251 | $20,200 | $1,120 | $19,080 |
| 2015 | $2,251 | $20,200 | $1,120 | $19,080 |
| 2014 | $2,226 | $20,200 | $1,120 | $19,080 |
Property History
| Date | Event | Price | List to Sale | Price per Sq Ft | Prior Sale |
|---|---|---|---|---|---|
| 11/24/2025 11/24/25 | For Sale | $235,000 | +56.7% | $174 / Sq Ft | |
| 02/27/2015 02/27/15 | Sold | $150,000 | 0.0% | $111 / Sq Ft | View Prior Sale |
| 01/21/2015 01/21/15 | Pending | -- | -- | -- | |
| 01/05/2015 01/05/15 | For Sale | $150,000 | -- | $111 / Sq Ft |
Purchase History
| Date | Type | Sale Price | Title Company |
|---|---|---|---|
| Special Warranty Deed | $150,000 | None Available | |
| Warranty Deed | $147,900 | None Available |
Mortgage History
| Date | Status | Loan Amount | Loan Type |
|---|---|---|---|
| Open | $120,000 | New Conventional | |
| Previous Owner | $145,220 | FHA |
Source: West Penn Multi-List
MLS Number: 1731814
APN: 57-12-11-0-025
- 114 Hawthorne Ct
- 48 Mark Dr
- 419 Manor Rd
- 5 Bel Aire Dr
- 107 Carousel Dr
- 2300 Wheatland Cir Unit A
- 303 Apple Blossom Ct
- 27 Buena Vista Dr
- 3037 Ironwood Cir Unit F
- 4012 Alexander Ct
- 4010 Alexander Ct Unit 4010
- 2002 Ashburn Ct
- 468 Crest Dr
- 4009 Alexander Ct Unit 4009
- 2348 Wheatland Cir
- 37 Bel Aire Dr
- 1009 Trail Side Ct Unit C
- 127 Surrey Dr
- 2003 Trail Side Ct Unit B
- 4003 Trail Side Ct Unit B
- 5001 Trail
- 2003 Trail Side Ct Unit B
- 1082 Frye Rd
- 5650 Old William Penn Hwy
- 3004 Bushy Run Rd
- 5550 Old William Penn Hwy
- 5301 Kistler Rd
- 104 Georgetown Ln
- 3326 Hills Church Rd
- 1000 Marquis Place
- 407-433 Morningside Ave
- 612 N 3rd St Unit Garage
- 163 Frothingham Ave Unit A
- 104 Magee Ave Unit 2
- 400 Prospect St Unit B
- 400 Prospect St Unit A
- 710 Lewis Ave Unit 3
- 825 N Main St
- 750 N Main St
- 617-763 Cabin Hill Dr
