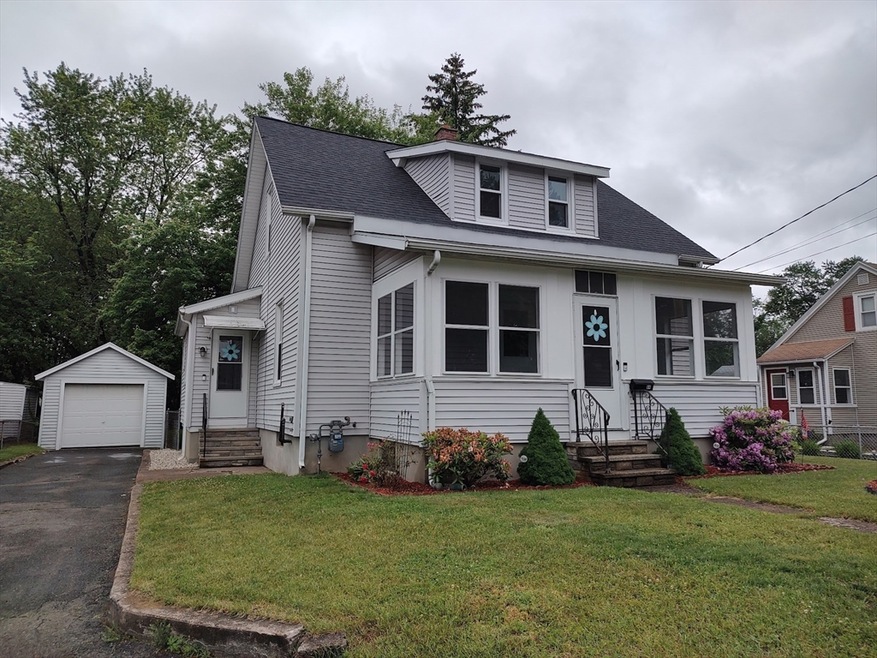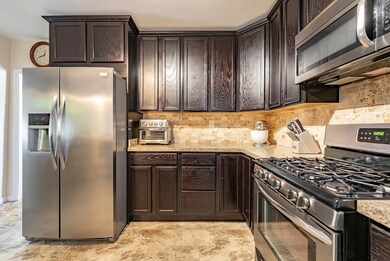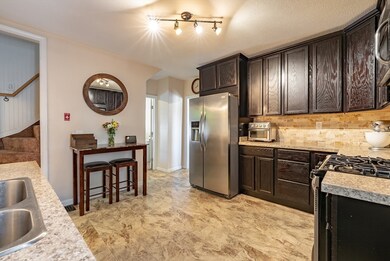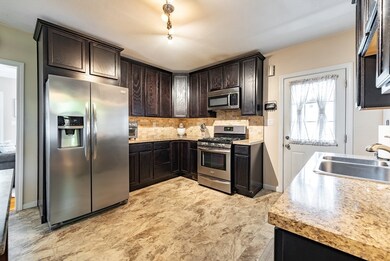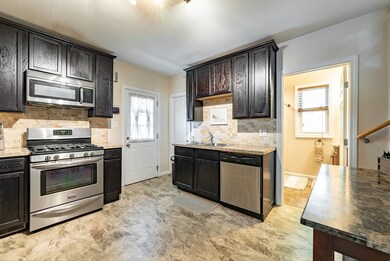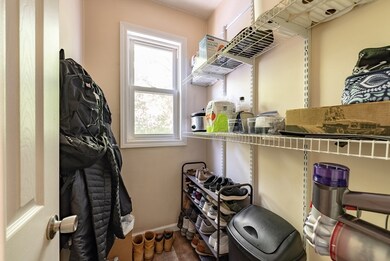
64 Felix St Chicopee, MA 01020
Aldenville NeighborhoodHighlights
- Golf Course Community
- Medical Services
- Deck
- Community Stables
- Colonial Architecture
- Property is near public transit
About This Home
As of July 2024DEADLINE For Offers - Sunday 6/2 8pm - Simply Adorable - So much Character in this Move In Ready Colonial. You can feel the Warmth entering through the Front Enclosed Porch. Each Room is as inviting as the next! The Main Level consists of the Primary Bedroom w/ Wall to Wall Carpeting, Living Room w/ Hardwood Floors as well as a Dining Room w/ Hardwood Flooring. The Kitchen w/ SS Appliances & Pantry/Coat Closet, Renovated Full Bath & 2 Charming Enclosed Porches Complete the Main Level. Upstairs are 3 Additional Bedrooms with Newer Carpeting & Decent sized Closets. There is a Full Basement where you will find Laundry Area & Storage Space. An Oversized One car Garage, a Fenced in Large Yard along w/ a Back Deck & a Brand New Roof Compliment this Great Home!
Home Details
Home Type
- Single Family
Est. Annual Taxes
- $3,643
Year Built
- Built in 1905
Lot Details
- 10,200 Sq Ft Lot
- Fenced Yard
- Fenced
- Level Lot
- Cleared Lot
Parking
- 1 Car Detached Garage
- Parking Storage or Cabinetry
- Driveway
- Open Parking
- Off-Street Parking
Home Design
- 988 Sq Ft Home
- Colonial Architecture
- Bungalow
- Block Foundation
- Frame Construction
- Shingle Roof
Kitchen
- Range
- Dishwasher
Flooring
- Wood
- Wall to Wall Carpet
- Vinyl
Bedrooms and Bathrooms
- 4 Bedrooms
- Primary Bedroom on Main
- 1 Full Bathroom
Laundry
- Dryer
- Washer
Unfinished Basement
- Basement Fills Entire Space Under The House
- Block Basement Construction
- Laundry in Basement
Outdoor Features
- Bulkhead
- Deck
- Enclosed patio or porch
- Rain Gutters
Location
- Property is near public transit
- Property is near schools
Utilities
- Window Unit Cooling System
- Forced Air Heating System
- 2 Heating Zones
- Heating System Uses Oil
- 100 Amp Service
- Gas Water Heater
Listing and Financial Details
- Assessor Parcel Number M:0336 P:00096,2505021
Community Details
Overview
- No Home Owners Association
Amenities
- Medical Services
- Shops
- Coin Laundry
Recreation
- Golf Course Community
- Park
- Community Stables
Ownership History
Purchase Details
Home Financials for this Owner
Home Financials are based on the most recent Mortgage that was taken out on this home.Purchase Details
Similar Homes in Chicopee, MA
Home Values in the Area
Average Home Value in this Area
Purchase History
| Date | Type | Sale Price | Title Company |
|---|---|---|---|
| Deed | -- | -- | |
| Not Resolvable | $73,000 | -- |
Mortgage History
| Date | Status | Loan Amount | Loan Type |
|---|---|---|---|
| Open | $303,000 | Purchase Money Mortgage | |
| Closed | $25,000 | Second Mortgage Made To Cover Down Payment | |
| Closed | $303,000 | Purchase Money Mortgage | |
| Closed | $50,000 | Stand Alone Refi Refinance Of Original Loan | |
| Closed | $50,000 | Stand Alone Refi Refinance Of Original Loan | |
| Closed | $161,990 | No Value Available | |
| Closed | -- | No Value Available | |
| Previous Owner | $18,000 | No Value Available | |
| Previous Owner | $6,000 | No Value Available | |
| Previous Owner | $6,000 | No Value Available |
Property History
| Date | Event | Price | Change | Sq Ft Price |
|---|---|---|---|---|
| 07/10/2024 07/10/24 | Sold | $320,000 | +14.3% | $324 / Sq Ft |
| 06/02/2024 06/02/24 | Pending | -- | -- | -- |
| 05/31/2024 05/31/24 | For Sale | $279,900 | +67.6% | $283 / Sq Ft |
| 11/18/2016 11/18/16 | Sold | $167,000 | +11.3% | $169 / Sq Ft |
| 10/04/2016 10/04/16 | Pending | -- | -- | -- |
| 09/28/2016 09/28/16 | For Sale | $150,000 | -- | $152 / Sq Ft |
Tax History Compared to Growth
Tax History
| Year | Tax Paid | Tax Assessment Tax Assessment Total Assessment is a certain percentage of the fair market value that is determined by local assessors to be the total taxable value of land and additions on the property. | Land | Improvement |
|---|---|---|---|---|
| 2025 | $3,839 | $253,200 | $110,900 | $142,300 |
| 2024 | $3,643 | $246,800 | $108,700 | $138,100 |
| 2023 | $3,413 | $225,300 | $98,800 | $126,500 |
| 2022 | $3,271 | $192,500 | $85,900 | $106,600 |
| 2021 | $3,085 | $175,200 | $78,100 | $97,100 |
| 2020 | $2,937 | $168,200 | $77,400 | $90,800 |
| 2019 | $2,886 | $160,700 | $77,400 | $83,300 |
| 2018 | $2,800 | $152,900 | $73,700 | $79,200 |
| 2017 | $2,508 | $144,900 | $67,600 | $77,300 |
| 2016 | $2,362 | $139,700 | $67,600 | $72,100 |
| 2015 | $2,461 | $140,300 | $67,600 | $72,700 |
| 2014 | $980 | $140,300 | $67,600 | $72,700 |
Agents Affiliated with this Home
-
Jacqueline Crow

Seller's Agent in 2024
Jacqueline Crow
RE/MAX
(413) 265-0126
1 in this area
86 Total Sales
-
Lori Gabriel

Buyer's Agent in 2024
Lori Gabriel
Coldwell Banker Realty
(860) 926-5101
1 in this area
381 Total Sales
-
Derek Greene

Seller's Agent in 2016
Derek Greene
The Greene Realty Group
(860) 560-1006
2 in this area
2,912 Total Sales
-

Buyer's Agent in 2016
Christine Libardi
Keller Williams Realty
Map
Source: MLS Property Information Network (MLS PIN)
MLS Number: 73245325
APN: CHIC-000336-000000-000096
- 54 Stewart St
- 98 Trilby Ave
- 16 Kaveney St
- 41 Sullivan St
- 635 Grattan St
- 625 Mckinstry Ave
- 69 Lafayette St
- 664 Mckinstry Ave
- 19 Hawthorn St
- 93 Thaddeus St
- 95 Thaddeus St
- 78 Providence St
- 59 Hawthorn St
- 200 Lambert Terrace Unit 42
- 200 Lambert Terrace Unit 49
- 48 Clairmont Ave
- 3 Graham Dr
- 331 Montgomery St
- 1150 Granby Rd
- 196 Rolf Ave
