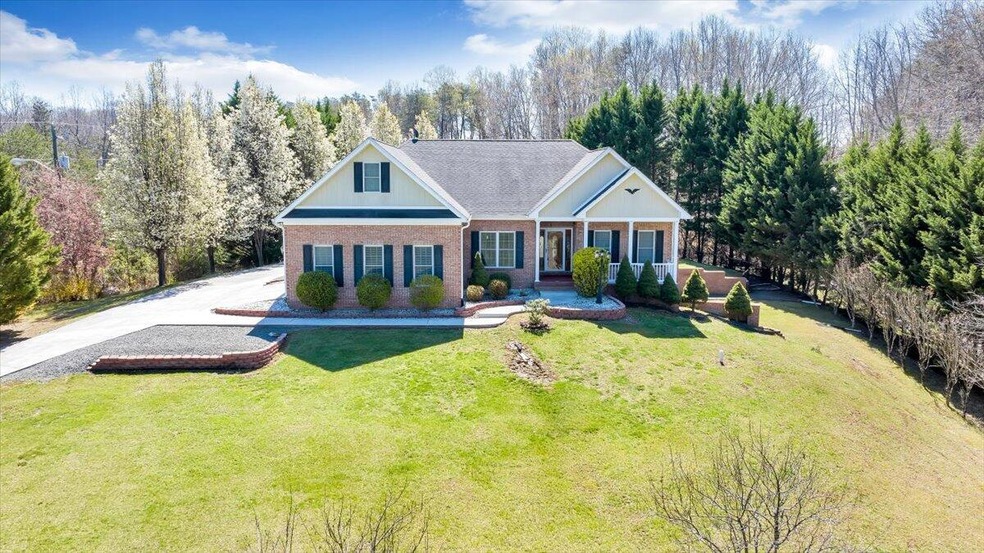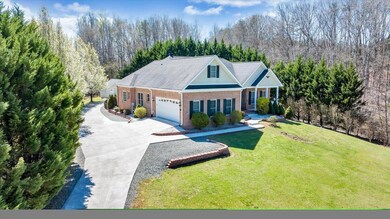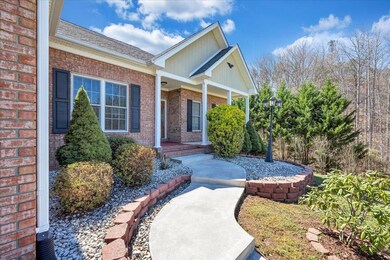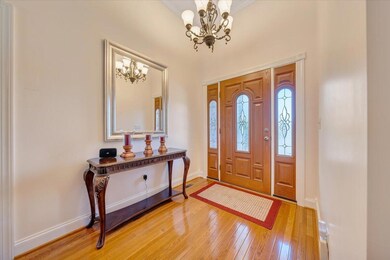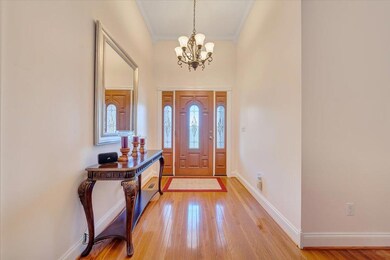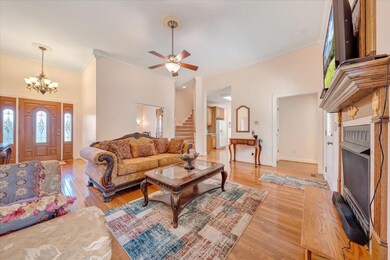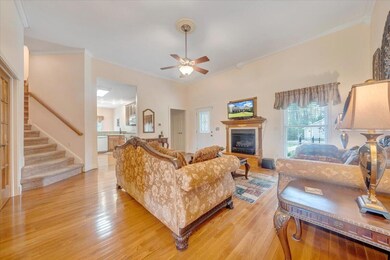
Estimated Value: $576,000 - $965,000
Highlights
- Waterfront Community
- Mountain View
- Contemporary Architecture
- Home Theater
- Deck
- Family Room with Fireplace
About This Home
As of May 2024Fantastic home in excellent location- minutes to Westlake. Brick home with park like setting. Gorgeous landscaping, beautiful trees, Paved driveway, 2 car attached and 1 car detached garages with also additional storage building. Spacious home including granite countertops, hardwood floors, fenced in yard. Circle driveway, lower level could be used for a 2nd in-law or older child quartiers or possibly a theater room. Bonus room above the garage. Lower level additional mini-kitchen. Nice patio. Price to sell!
Last Agent to Sell the Property
PROPERTY NAVIGATORS LLC License #0225079258 Listed on: 04/03/2024
Home Details
Home Type
- Single Family
Est. Annual Taxes
- $2,800
Year Built
- Built in 2006
Lot Details
- 1.29 Acre Lot
- Fenced Yard
- Gentle Sloping Lot
- Property is zoned A1
Parking
- 3 Car Attached Garage
Home Design
- Contemporary Architecture
- Brick Exterior Construction
Interior Spaces
- Wet Bar
- Cathedral Ceiling
- French Doors
- Sliding Doors
- Family Room with Fireplace
- 2 Fireplaces
- Living Room with Fireplace
- Home Theater
- Storage
- Laundry on main level
- Mountain Views
Kitchen
- Breakfast Area or Nook
- Electric Range
- Dishwasher
Bedrooms and Bathrooms
- 4 Bedrooms | 3 Main Level Bedrooms
- Walk-In Closet
- 3 Full Bathrooms
Basement
- Walk-Out Basement
- Basement Fills Entire Space Under The House
Outdoor Features
- Deck
- Covered patio or porch
- Shed
Schools
- Dudley Elementary School
- Ben Franklin Middle School
- Franklin County High School
Utilities
- Heat Pump System
- Heating System Uses Gas
- Underground Utilities
- Electric Water Heater
- Cable TV Available
Listing and Financial Details
- Tax Lot 4
Community Details
Overview
- Property has a Home Owners Association
- Researching Association
- Forest Shores Subdivision
Recreation
- Waterfront Community
Ownership History
Purchase Details
Home Financials for this Owner
Home Financials are based on the most recent Mortgage that was taken out on this home.Similar Homes in Wirtz, VA
Home Values in the Area
Average Home Value in this Area
Purchase History
| Date | Buyer | Sale Price | Title Company |
|---|---|---|---|
| Hunter Santos | $529,900 | Court Street Title |
Mortgage History
| Date | Status | Borrower | Loan Amount |
|---|---|---|---|
| Open | Hunter Santos | $459,900 |
Property History
| Date | Event | Price | Change | Sq Ft Price |
|---|---|---|---|---|
| 05/10/2024 05/10/24 | Sold | $529,900 | 0.0% | $133 / Sq Ft |
| 04/11/2024 04/11/24 | Pending | -- | -- | -- |
| 04/03/2024 04/03/24 | For Sale | $529,900 | -- | $133 / Sq Ft |
Tax History Compared to Growth
Tax History
| Year | Tax Paid | Tax Assessment Tax Assessment Total Assessment is a certain percentage of the fair market value that is determined by local assessors to be the total taxable value of land and additions on the property. | Land | Improvement |
|---|---|---|---|---|
| 2024 | $3,045 | $708,200 | $33,500 | $674,700 |
| 2023 | $1,861 | $305,100 | $26,500 | $278,600 |
| 2022 | $1,861 | $305,100 | $26,500 | $278,600 |
| 2021 | $1,861 | $305,100 | $26,500 | $278,600 |
| 2020 | $1,861 | $305,100 | $26,500 | $278,600 |
| 2019 | $1,736 | $284,600 | $26,500 | $258,100 |
| 2018 | $1,736 | $284,600 | $26,500 | $258,100 |
| 2017 | $1,565 | $297,000 | $35,000 | $262,000 |
| 2016 | $1,565 | $297,000 | $35,000 | $262,000 |
| 2015 | $1,604 | $297,000 | $35,000 | $262,000 |
| 2014 | $1,604 | $297,000 | $35,000 | $262,000 |
| 2013 | $1,604 | $297,000 | $35,000 | $262,000 |
Agents Affiliated with this Home
-
Tricia Johnson

Seller's Agent in 2024
Tricia Johnson
PROPERTY NAVIGATORS LLC
(540) 814-3399
298 Total Sales
-
Pamela Gabriel
P
Buyer's Agent in 2024
Pamela Gabriel
RE/MAX
(540) 493-4359
74 Total Sales
Map
Source: Roanoke Valley Association of REALTORS®
MLS Number: 906408
APN: 0330303600
- Lot 31 Lovely Valley Rd
- LOT 2 Lovely Valley Rd
- 270 Forest Edge Rd
- 200 Inlet Dr
- Lot 4 Inlet Dr
- Lot 1 Inlet Dr
- 488 Sleepy Hollow Dr
- Lot 10 Augusta Way
- Lot 7 Augusta Way
- Lot 27 Augusta Way
- Lot 28 Augusta Way
- 530 Mallard Point Rd
- Lot 36 Shearwater Dr
- 75 Wading Crane Ln
- Lot 38 Shearwater Dr
- 254 Mallard Point Rd
- 719 Lovely Valley Rd
- Lot 44 Blue Heron Dr
- Lot 17 Blue Heron Dr
- Lot 43 Blue Heron Dr
- 64 Forest Edge Rd
- 230 Forest Edge Rd
- 29 Deer Meadow Ln
- 0 Lovely Valley Rd
- Lot 28 Lovely Valley Rd
- 260 Forest Edge Rd
- 271 Forest Edge Rd
- 55 Forest Edge Rd
- LOT 6 Forest Edge Rd
- 61 Forest Edge Rd
- 0 Parkside Acres Ln
- 00 Parkside Acres Ln
- 210 Inlet Dr
- 1280 Lovely Valley Rd
- Lot 9 Inlet Dr
- 160 Inlet Dr
- 180 Fernwoods Ln
- 140 Inlet Dr
- 60 Inlet Dr
- 230 Inlet Dr
