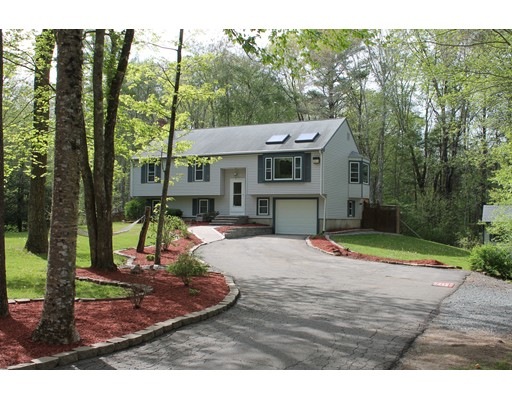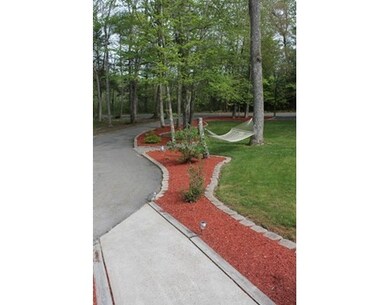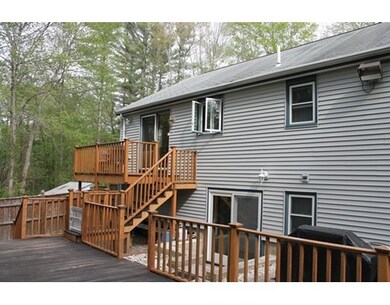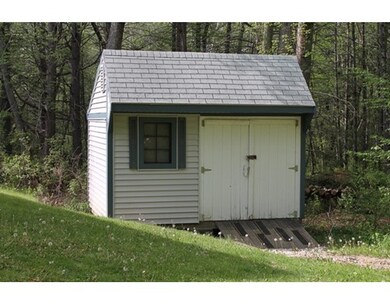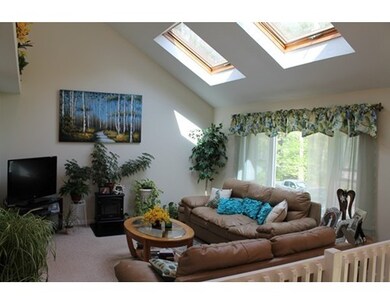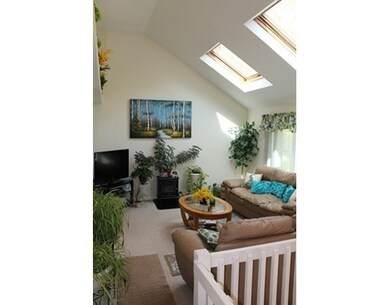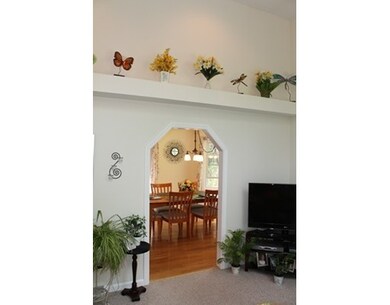
64 Freetown St Lakeville, MA 02347
About This Home
As of August 2020Enjoy peaceful country living in this beautifully maintained home on 1.6 acres of land. Owner's just power washed, landscaped, replaced front stairs and retaining wall prior to listing. Walk into this bright, open living room with 2 skylights and cathedral ceiling. Large kitchen with stainless steel appliances and hardwood floors. Dining room area off kitchen with large bay window overlooks wooded private yard with multi-level decks. Previously a 3 bedroom but now 2 with 1 extra large. 2 full baths. Lower level has a family room with fireplace and large working bar. Slider leading out to back yard and side door to a clean and organized garage. Easy on and off access to the highway but in residential atmosphere.Septic has passed and is 3 bedroom.
Home Details
Home Type
Single Family
Est. Annual Taxes
$4,881
Year Built
1985
Lot Details
0
Listing Details
- Lot Description: Wooded, Paved Drive
- Special Features: None
- Property Sub Type: Detached
- Year Built: 1985
Interior Features
- Appliances: Range, Dishwasher, Refrigerator
- Fireplaces: 1
- Has Basement: Yes
- Fireplaces: 1
- Number of Rooms: 6
- Amenities: Park, Highway Access, Public School
- Electric: Circuit Breakers, 100 Amps
- Flooring: Tile, Wall to Wall Carpet, Hardwood
- Interior Amenities: Security System, Cable Available
- Basement: Full, Partially Finished, Garage Access
- Bedroom 2: First Floor
- Bathroom #1: First Floor
- Bathroom #2: Basement
- Kitchen: First Floor
- Living Room: First Floor
- Master Bedroom: First Floor
- Master Bedroom Description: Closet, Flooring - Wall to Wall Carpet
- Dining Room: First Floor
- Family Room: Basement
Exterior Features
- Construction: Frame
- Exterior: Vinyl
- Exterior Features: Deck - Wood, Storage Shed, Fenced Yard
- Foundation: Poured Concrete, Irregular
Garage/Parking
- Garage Parking: Attached, Under, Garage Door Opener
- Garage Spaces: 1
- Parking: Off-Street, Paved Driveway
- Parking Spaces: 10
Utilities
- Cooling: Central Air
- Heating: Forced Air, Oil
- Cooling Zones: 1
- Heat Zones: 1
Ownership History
Purchase Details
Home Financials for this Owner
Home Financials are based on the most recent Mortgage that was taken out on this home.Purchase Details
Home Financials for this Owner
Home Financials are based on the most recent Mortgage that was taken out on this home.Purchase Details
Home Financials for this Owner
Home Financials are based on the most recent Mortgage that was taken out on this home.Purchase Details
Home Financials for this Owner
Home Financials are based on the most recent Mortgage that was taken out on this home.Purchase Details
Similar Homes in Lakeville, MA
Home Values in the Area
Average Home Value in this Area
Purchase History
| Date | Type | Sale Price | Title Company |
|---|---|---|---|
| Not Resolvable | $385,000 | None Available | |
| Not Resolvable | $283,000 | -- | |
| Deed | $240,000 | -- | |
| Deed | $297,000 | -- | |
| Deed | $143,900 | -- |
Mortgage History
| Date | Status | Loan Amount | Loan Type |
|---|---|---|---|
| Open | $100,000 | New Conventional | |
| Previous Owner | $267,500 | New Conventional | |
| Previous Owner | $216,000 | Purchase Money Mortgage | |
| Previous Owner | $50,000 | No Value Available | |
| Previous Owner | $292,000 | Purchase Money Mortgage | |
| Previous Owner | $33,000 | No Value Available | |
| Previous Owner | $118,600 | No Value Available |
Property History
| Date | Event | Price | Change | Sq Ft Price |
|---|---|---|---|---|
| 08/31/2020 08/31/20 | Sold | $385,000 | +7.2% | $321 / Sq Ft |
| 07/22/2020 07/22/20 | Pending | -- | -- | -- |
| 07/16/2020 07/16/20 | For Sale | $359,000 | +26.9% | $299 / Sq Ft |
| 09/04/2015 09/04/15 | Sold | $283,000 | 0.0% | $236 / Sq Ft |
| 07/27/2015 07/27/15 | Pending | -- | -- | -- |
| 07/13/2015 07/13/15 | Off Market | $283,000 | -- | -- |
| 05/26/2015 05/26/15 | Price Changed | $289,000 | -3.3% | $241 / Sq Ft |
| 05/16/2015 05/16/15 | For Sale | $299,000 | -- | $249 / Sq Ft |
Tax History Compared to Growth
Tax History
| Year | Tax Paid | Tax Assessment Tax Assessment Total Assessment is a certain percentage of the fair market value that is determined by local assessors to be the total taxable value of land and additions on the property. | Land | Improvement |
|---|---|---|---|---|
| 2025 | $4,881 | $471,600 | $177,800 | $293,800 |
| 2024 | $4,801 | $455,100 | $174,300 | $280,800 |
| 2023 | $4,499 | $403,500 | $165,900 | $237,600 |
| 2022 | $4,383 | $363,100 | $149,100 | $214,000 |
| 2021 | $4,413 | $345,600 | $133,000 | $212,600 |
| 2020 | $4,233 | $324,100 | $128,800 | $195,300 |
| 2019 | $4,092 | $307,700 | $123,900 | $183,800 |
| 2018 | $3,972 | $292,300 | $115,500 | $176,800 |
| 2017 | $3,888 | $280,500 | $134,400 | $146,100 |
| 2016 | $3,794 | $268,500 | $128,000 | $140,500 |
| 2015 | $3,748 | $263,000 | $128,000 | $135,000 |
Agents Affiliated with this Home
-

Seller's Agent in 2020
Sarah Ismail
Keller Williams Elite
(781) 201-1183
1 in this area
9 Total Sales
-

Buyer's Agent in 2020
Teri Ayre
Berry Real Estate
(617) 840-1919
1 in this area
50 Total Sales
-

Seller's Agent in 2015
Karyn Kopecky
RE/MAX
(508) 685-9906
59 Total Sales
Map
Source: MLS Property Information Network (MLS PIN)
MLS Number: 71838709
APN: LAKE-000012-000004-000004
